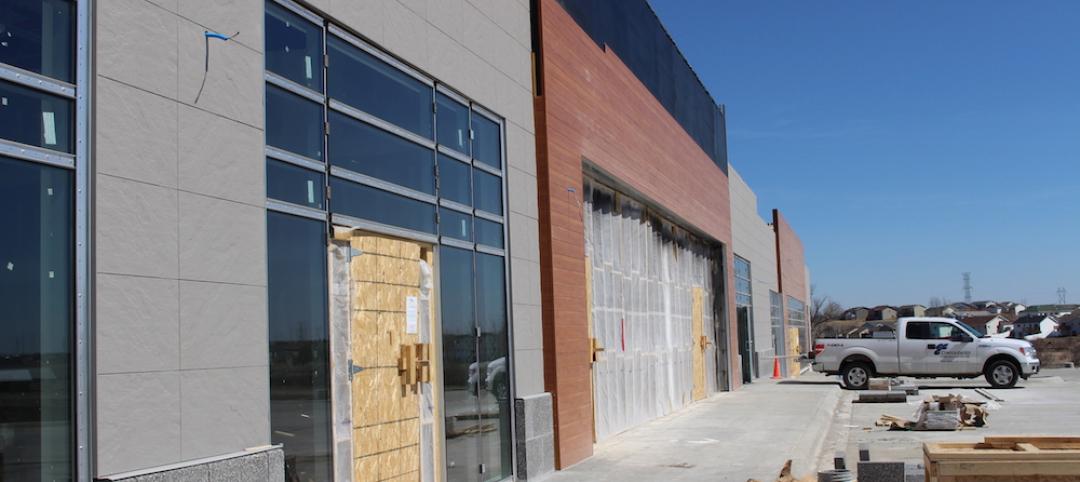Verizon Media, a division of Verizon Communications that houses digital brands like Yahoo, TechCrunch, and HuffPost, has recently received a new workspace and broadcast production studio. The goal of the project was to create a facility that could foster connection and collaboration across brands.
The 21,700-sf facility includes a reception desk, work and waiting lounges, three studios, three control rooms with audio booths, one master control room, one broadcast equipment room, 12 edit rooms, one audio suite, and six breakout/huddle rooms.

The new reception hub serves as the main reception for Verizon Media offices. It is a destination for both staff and visitors and connects with open lounges for working and waiting. The reception area includes sight lines into Control Room 1 and Master Control and a branded media wall that can display a variety of programming.
The new broadcast production studio provides a physical platform where all brands can produce media content. Multiple studios, control rooms, and plug-and-play locations provide flexible shooting opportunities and respond to different production needs. Control Room 1 and Control Room 3 are used for daily, eight-hour live Yahoo! Finance broadcasts and ancillary shoots. Control Room 2 is a general-purpose studio for other company brands.

Studio A was a priority for preservation due to its column-free space and being acoustically isolated to high broadcast standards. Studio B was the site of an existing glass studio. The glass partitions were removed and reused at other locations. Studio B was then enclosed with new solid, acoustic partitions.
Control Rooms 1 and 3 were new construction and were planned to accommodate a high number of positions with some room for additional seating. These rooms also include in-room audio booths to maximize production workflow.

In order to support the consolidation of production from other facility locations, this location required an increase and expansion of the infrastructure. A new rack room was constructed in the existing location. This helped to reduce costs by maintaining critical existing pathways but allowed an increase in size and an upgrade in equipment and HVAC system. A new cable tray network was also installed throughout the broadcast area.
Perkins+Will served as led project designers and architect of record with Kostow Greenwood Architects as the broadcast studio design architects. L&K Partners was the contractor and Syska Hennessy Group was the MEP/FP engineer.
Related Stories
Office Buildings | Jun 10, 2016
Form4 designs curved roofs for project at Stanford Research Park
Fabricated of painted recycled aluminum, the wavy roofs at the Innovation Curve campus will symbolize the R&D process and make four buildings more sustainable.
Office Buildings | Jun 7, 2016
Incorporating places to rejuvenate into office design
Workspaces are geared toward socializing and collaboration, but people need quiet, calm places where they can sit alone and focus. Gensler's Penny Lewis offers three ways to design rejuvenation places into office settings.
Market Data | Jun 3, 2016
JLL report: Retail renovation drives construction growth in 2016
Retail construction projects were up nearly 25% year-over-year, and the industrial and office construction sectors fared well, too. Economic uncertainty looms over everything, however.
Building Team Awards | Jun 1, 2016
Multifamily tower and office building revitalize Philadelphia cathedral
The Philadelphia Episcopal Cathedral capitalizes on hot property to help fund much needed upgrades and programs.
Building Team Awards | May 26, 2016
Cimpress office complex built during historically brutal Massachusetts winter
Lean construction techniques were used to build 275 Wyman Street during a winter that brought more than 100 inches of snow to suburban Boston.
Building Technology | May 24, 2016
Tech is the new office perk, says a new survey of American workers
But most employees still see their companies falling on the dull side of the cutting edge.
High-rise Construction | May 17, 2016
Foster + Partners-designed towers approved as part of massive neighborhood redevelopment in San Francisco
One of Oceanwide Center’s buildings will be the city’s second tallest.
Architects | May 16, 2016
3 strategies to creating environments that promote workplace engagement
VOA's Pablo Quintana writes that the industry is looking for ways to increase engagement through a mix of spaces suited to employees' desire for both privacy and connection.
Office Buildings | May 9, 2016
Can you make a new building as cool as a warehouse?
CannonDesign's Robert Benson insists that the industry needs to start looking at traditional office spaces differently.
Building Tech | Apr 13, 2016
The Hyperchair gives employees access to their own personal set of climate controls
Not only can the Hyperchair reduce heating and cooling costs and maximize employee comfort, but it can help a company become more environmentally friendly, as well.

















