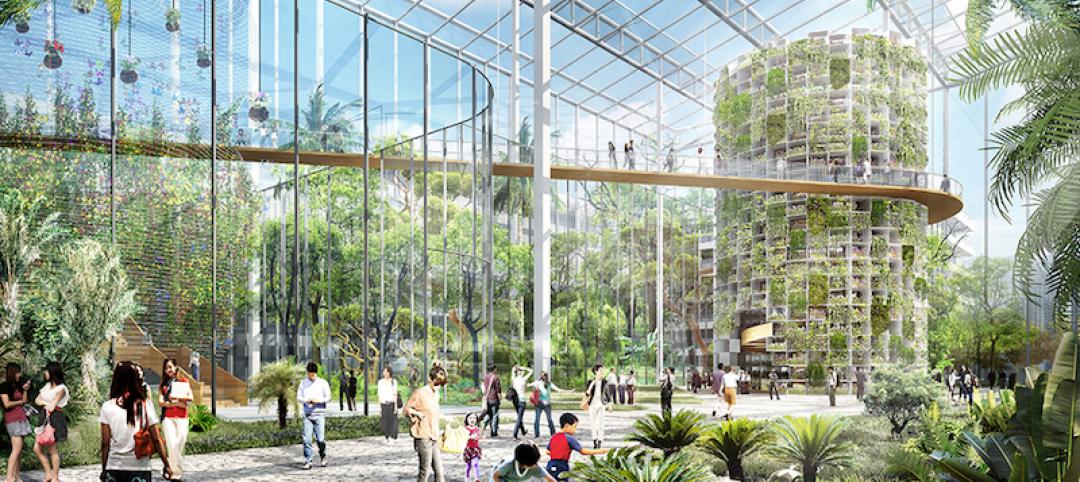The city of Jackson, Wyo., gets around 400 inches of snow falls a year, and its valley location means most of the city’s produce is brought in from other places, ArchPaper reports. With these two conditions, there can be times when the city is cut off and becomes a food desert.
This sparked the concept of building vertical gardens so the city has a better chance of self-sustaining when it comes to fresh produce. Sustainable community specialist Penny McBride and designer Nona Yehia came together and founded Vertical Harvest Jackson Hole, which will construct a three-story, 13,500-sf hydroponic greenhouse to be placed on leftover land that’s only one-tenth of an acre. The company enlisted Larssen Ltd. to engineer the greenhouses and assist with design.
Though the greenhouses may be lean and narrow, the multiple stories add up to five acres of agricultural space. A timed, carousel system will revolve trays of plants to maximize south sun exposure.
“We will be growing 100,000 pounds of vegetables a year,” Yehia said, adding that the produce can be sold to restaurants, hospitals, and the local community.
Fruits and vegetables aren’t the only thing Vertical Harvest will produce—jobs will also be part of the greenhouse’s repertoire.
“Vertical Harvest will establish an innovative model to employ an under-served Wyoming population: adults with developmental disabilities,” the firm said in a statement.
The greenhouses are slated to open in December 2015.
Related Stories
Sustainability | Apr 20, 2017
The American Institute of Architects select the 2017 COTE Top Ten Awards
In its 21st year, the Top Ten Awards highlight projects that exemplify the integration of great design and great performance.
Sustainability | Apr 19, 2017
Embracing the WELL Building Standard: The next step in green
When you consider that 90% of our time is spent in buildings, how these environments can contribute to workplace productivity, health, and wellness is the logical next step in the smart building movement.
Multifamily Housing | Apr 18, 2017
Hanging Gardens-inspired CLT residential development proposed for Birmingham
Garden Hill will provide an ‘oasis-like residence’ for Birmingham’s growing, multicultural student population.
Healthcare Facilities | Apr 14, 2017
Nature as therapy
A famed rehab center is reconfigured to make room for more outdoor gardens, parks, and open space.
Green | Apr 14, 2017
Sunqiao looks to bring agriculture back to Shanghai’s urban landscape
Vertical farms will bring new farmable space to the city.
Sustainability | Apr 13, 2017
How to make a concrete bunker livable
SOM’s design for New York’s second Public Safety Answering Center leans on strategically placed windows and the outdoor environment.
Green | Apr 11, 2017
Passivhaus for high-rises? Research demonstrates viability of the stringent standards for tall residential buildings
A new study conducted by FXFOWLE shows that Building Teams can meet stringent Passivhaus performance standards with minimal impact to first cost and aesthetics.
Codes and Standards | Apr 6, 2017
Product-specific EPDs seen as key aid to earning green building credits
The product-specific EPDs allow designers to more quickly earn a LEED v4 credit in the Materials & Resources category.
Sustainability | Apr 4, 2017
Six connected CLT towers create an urban forest in India
The mixed-use towers would each rise 36 stories into the sky and connect via rooftop skybridges.
Green | Mar 29, 2017
Copenhagen Zoo and BIG unveil yin yang-shaped panda habitat
The new habitat will sit between two existing buildings, including the Elephant House designed by Norman Foster.
















