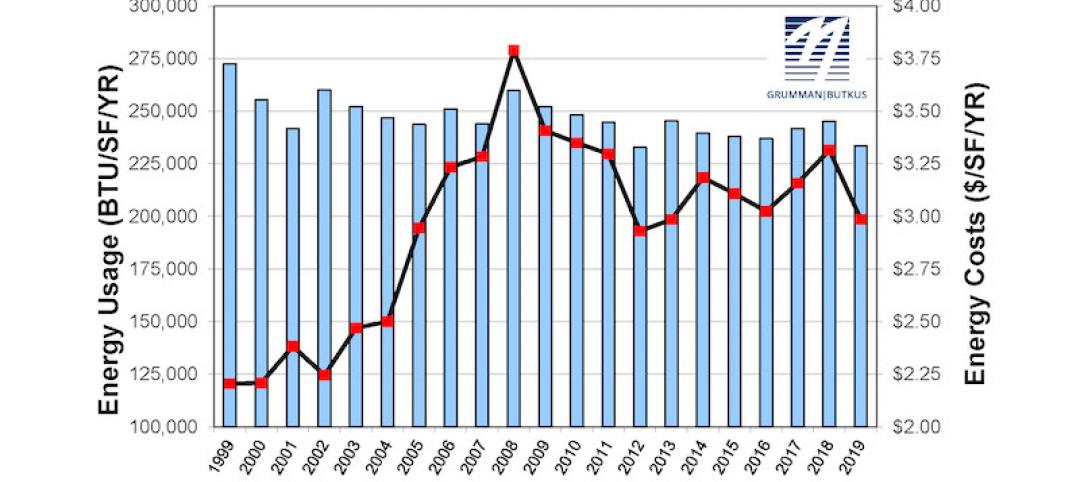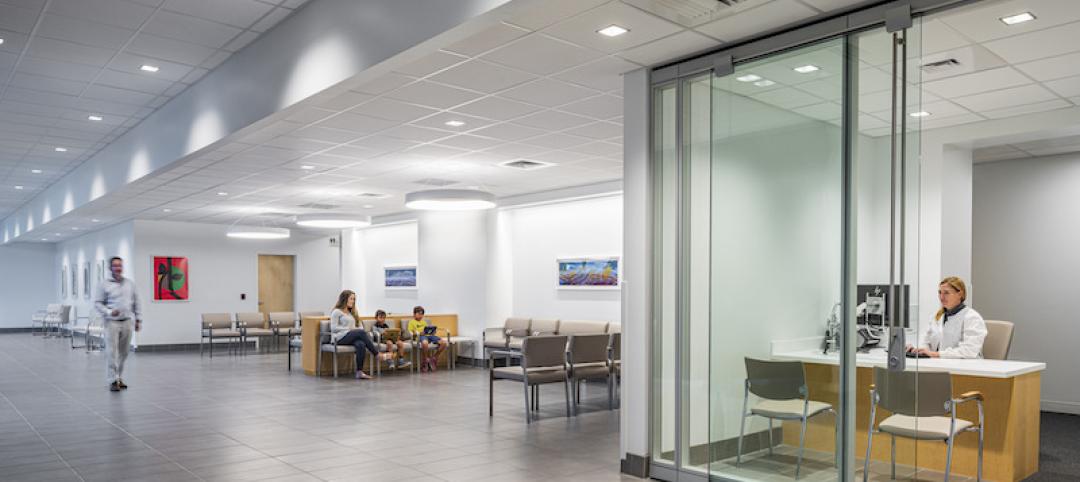Seattle’s newest Veterans Affairs facility is green, clean, and patient-focused. Which is, of course, the idea behind this Stantec-designed facility.
The new research building for Seattle Veterans Affairs, a $121.6 million structure with 220,000 sf of space, is meant to help with physical and mental needs of some of the 110,000 veterans availing themselves of the one of the VA’s nine area facilities.

Called the Seattle Veterans Affairs Mental Health and Research Building, the structure is meant to enhance patient care. It provides outpatient mental health care, including dialectical behavior therapy, family and group psychotherapy, medication management, and other services. Dialectical behavioral therapy helps identify and change negative thinking patterns and engenders positive changes in behavior.
Collecting research programs at one location also was the point of the new facility. The move brings together programs in a space designed for each research unit. Members of each unit had input on the design. Now, the fully modern equipment and facilities will enable researchers to expand the limits of medicine in areas such as PTSD, Alzheimer’s Disease, lower limb prosthetic design and engineering, oncology, and suicide prevention.

See Also: New Biomedical Research Center Facility at Northwestern University
Seattle is the VA’s 5th largest program, and its recent facility construction is a structural affirmation of the VA’s promise “to advance change and positively disrupt the way America delivers healthcare.”
Home to a prosthetic lab that includes motion analysis, custom fabrication and fitting capabilities, the new facility means, practically speaking, that patients can be fitted for and receive their prosthetic at the same site. With an eye for energy efficiency, the building was designed to LEED standards.

For those aware of it, the environmentally friendly design could have its own calming effect. The building has natural ventilation, passive systems, solar shading, green roofs, rainwater harvesting, access to public and staff outdoor spaces, and also interior gardens.


Related Stories
Digital Twin | May 24, 2021
Digital twin’s value propositions for the built environment, explained
Ernst & Young’s white paper makes its cases for the technology’s myriad benefits.
Healthcare Facilities | May 20, 2021
California Veteran Home, Skilled Nursing Facility and Memory Care project set for Yountville, Calif.
A team of Rudolph and Sletten and CannonDesign will design and build the facility.
Market Data | May 18, 2021
Grumman|Butkus Associates publishes 2020 edition of Hospital Benchmarking Survey
The report examines electricity, fossil fuel, water/sewer, and carbon footprint.
Healthcare Facilities | May 12, 2021
New pet ER under construction in Vancouver, Wash.
The project will serve the Portland metro area 24 hours a day.
Healthcare Facilities | May 7, 2021
Private practice: Designing healthcare spaces that promote patient privacy
If a facility violates HIPAA rules, the penalty can be costly to both their reputation and wallet, with fines up to $250,000 depending on the severity.
Healthcare Facilities | May 5, 2021
HOK to design new Waterloo Eye Institute
The project is being designed for The University of Waterloo’s School of Optometry & Vision Science.
Healthcare Facilities | May 4, 2021
New proton therapy center will serve five-state region in Midwest
NCI-designated facility an addition to the University of Kansas Health System.
Healthcare Facilities | Apr 30, 2021
Registration and waiting: Weak points and an enduring strength
Changing how patients register and wait for appointments will enhance the healthcare industry’s ability to respond to crises.
Healthcare Facilities | Apr 29, 2021
HDR selected to design new Cancer Hospital in Shaoxing
Nature is at the heart of the project’s design.
Healthcare Facilities | Apr 16, 2021
UCI Medical Center Irvine to break ground in mid-2021
Hensel Phelps + CO Architects design-build team were awarded the project.

















