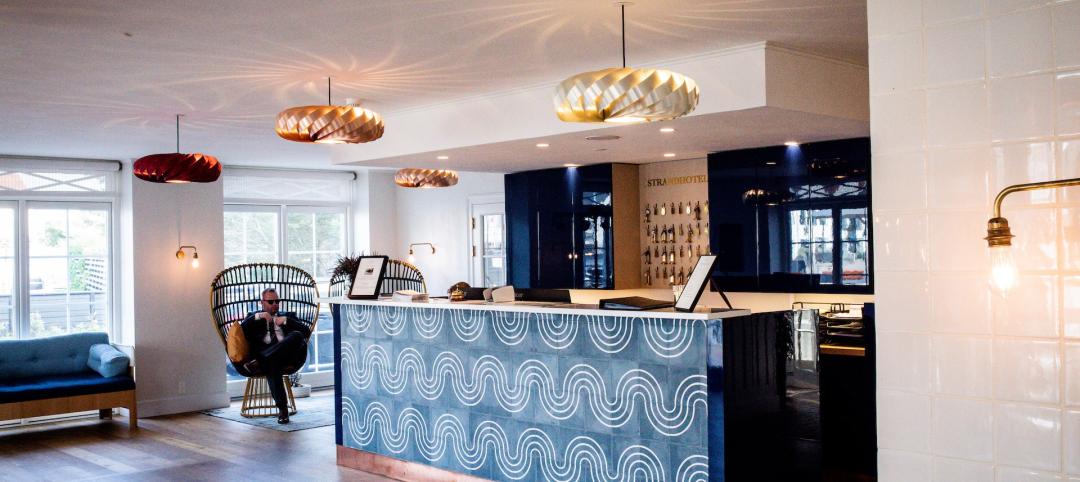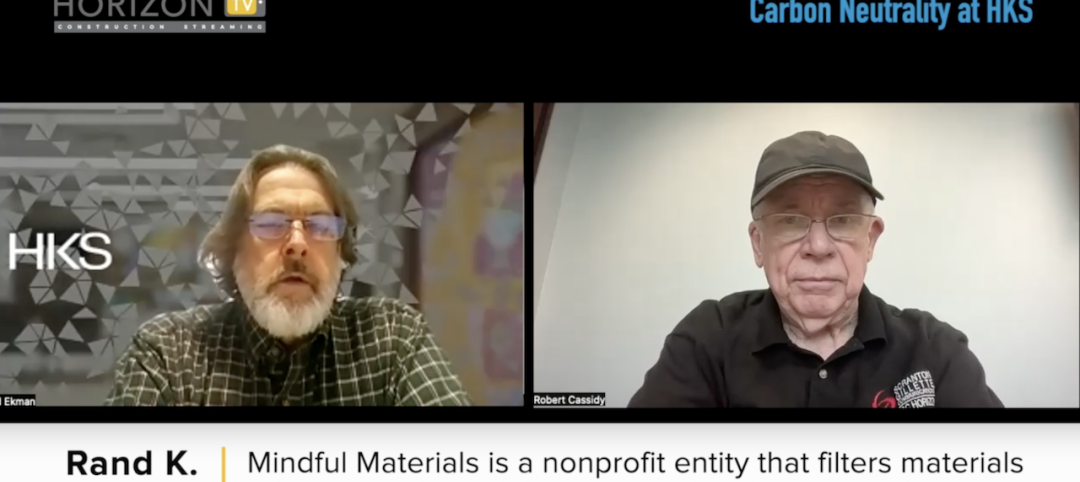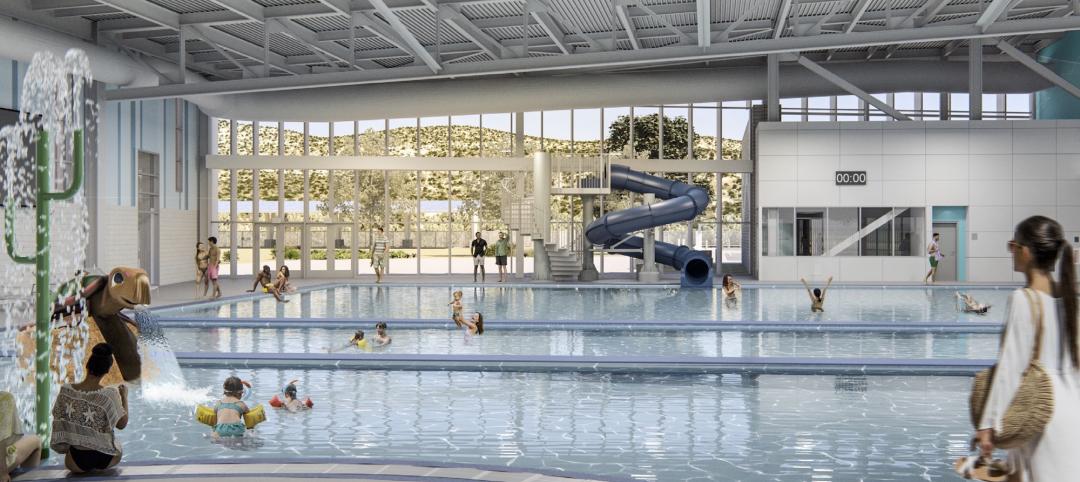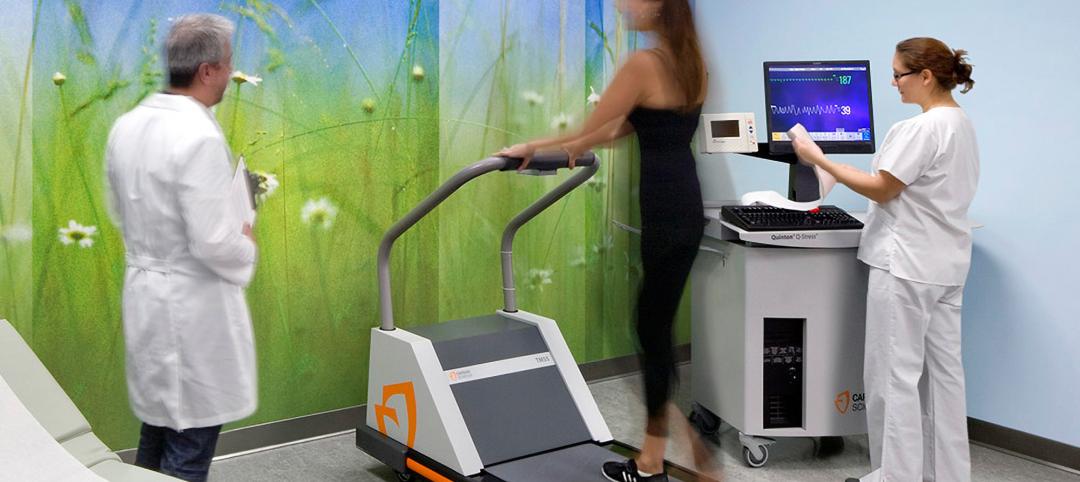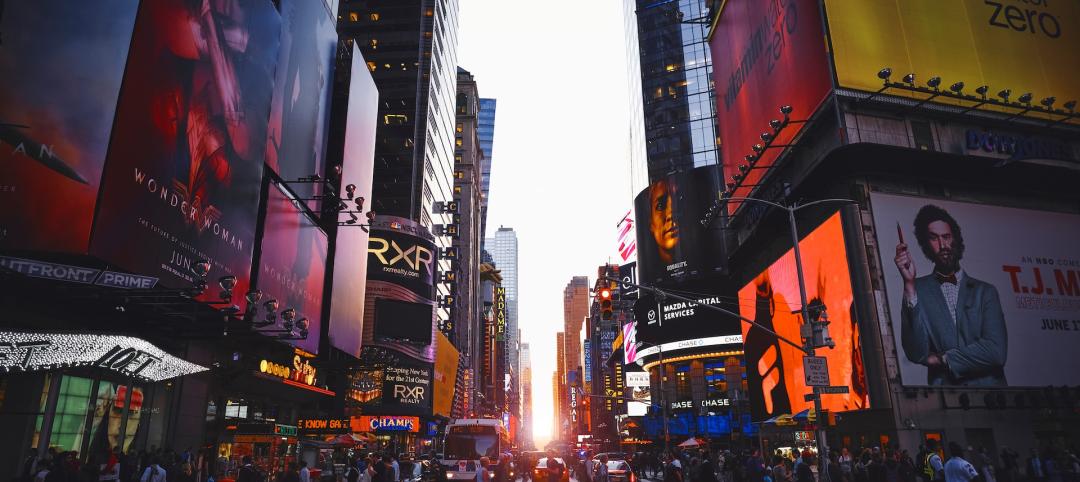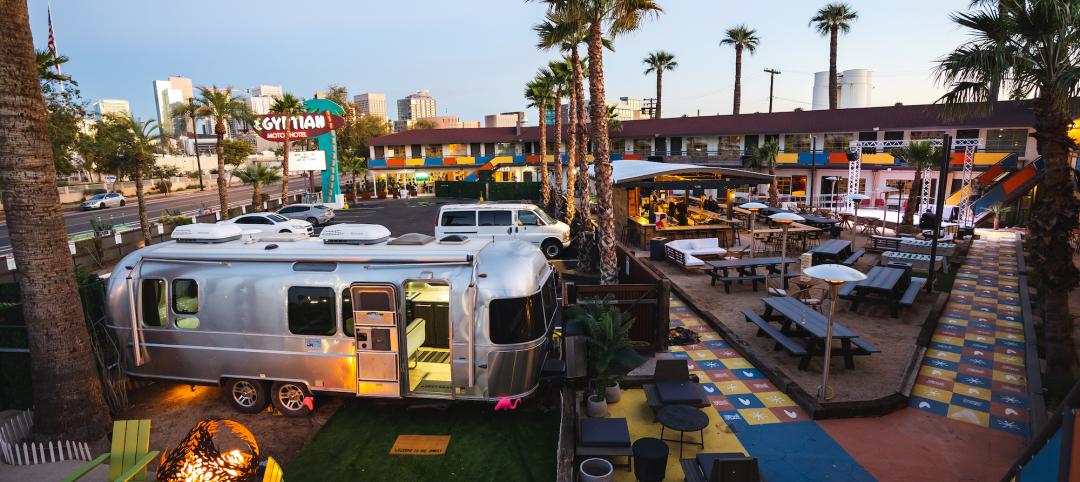In the wake of natural disasters and school shooting incidents, education professionals across the country are looking for innovative ways to better protect children while they learn. A new building approach from Salt Lake City, Utah-based Leland A. Gray Architects is designed to contribute to that goal.
The firm is adapting the concrete thinshell structural approach for K-12 schools in Utah, according to a report by KSL.
The domed building, which the architect calls "virtually indestructible," uses an air-formed thin-shell concrete dome, along with a concrete stem wall. The system was created for assembly buildings such as schools, churches, and arenas, but some school disctricts are finding that it works well for K-12 school buildings, as well.
To build one of these structures, the roofing membrane is formed into a dome shape with a 31-ounce PVC material. A concrete ring on the stem wall is attached to an air form, and the membrane is inflated by air pressure to the size of the dome. Then, the underside of the membrane is sprayed with a urethane insulation to a depth of 3 inches over the entire surface of the membrane.
Steel reinforcing bars are then placed in an interlocking pattern across the dome's underside. Finally, according to Leland Gray's website: "The reinforcing steel is built up to 4 feet high around the base of the dome and sprayed with shot-crete. This process continues in 4-foot-wide bands from the base to the top of the dome. The concrete will be 8 to 10 inches thick at the base, tapering to 3 to 4 inches thick at the top."
Schools like this have already been built in Utah and in other places across the country, in part, because they are relatively inexpensive to build and they can save school districts money in utilities.
According to KSL, which did a story on dome schools in Locust Grove, Utah, "both the elementary and the high school in Locust Grove cost $94 a square foot to build. That's a deal, considering the price for school construction in the U.S. ranges from $150-$250 a square foot." In addition, the superintendent of the district told reporters that these buildings cut utility costs by 40%.
Read the full KSL story here.
Check out the video below to see what goes into a concrete thinshell dome, and what one looks like from the inside.
Related Stories
Adaptive Reuse | Jul 27, 2023
Number of U.S. adaptive reuse projects jumps to 122,000 from 77,000
The number of adaptive reuse projects in the pipeline grew to a record 122,000 in 2023 from 77,000 registered last year, according to RentCafe’s annual Adaptive Reuse Report. Of the 122,000 apartments currently undergoing conversion, 45,000 are the result of office repurposing, representing 37% of the total, followed by hotels (23% of future projects).
Hotel Facilities | Jul 26, 2023
Hospitality building construction costs for 2023
Data from Gordian breaks down the average cost per square foot for 15-story hotels, restaurants, fast food restaurants, and movie theaters across 10 U.S. cities: Boston, Chicago, Las Vegas, Los Angeles, Miami, New Orleans, New York, Phoenix, Seattle, and Washington, D.C.
Sustainability | Jul 26, 2023
Carbon Neutrality at HKS, with Rand Ekman, Chief Sustainability Officer
Rand Ekman, Chief Sustainability Officer at HKS Inc., discusses the firm's decarbonization strategy and carbon footprint assessment.
Sports and Recreational Facilities | Jul 26, 2023
10 ways public aquatic centers and recreation centers benefit community health
A new report from HMC Architects explores the critical role aquatic centers and recreation centers play in society and how they can make a lasting, positive impact on the people they serve.
Multifamily Housing | Jul 25, 2023
San Francisco seeks proposals for adaptive reuse of underutilized downtown office buildings
The City of San Francisco released a Request For Interest to identify office building conversions that city officials could help expedite with zoning changes, regulatory measures, and financial incentives.
Designers | Jul 25, 2023
The latest 'five in focus' healthcare interior design trends
HMC Architects’ Five in Focus blog series explores the latest trends, ideas, and innovations shaping the future of healthcare design.
Urban Planning | Jul 24, 2023
New York’s new ‘czar of public space’ ramps up pedestrian and bike-friendly projects
Having made considerable strides to make streets more accessible to pedestrians and bikers in recent years, New York City is continuing to build on that momentum. Ya-Ting Liu, the city’s first public realm officer, is shepherding $375 million in funding earmarked for projects intended to make the city more environmentally friendly and boost quality of life.
Market Data | Jul 24, 2023
Leading economists call for 2% increase in building construction spending in 2024
Following a 19.7% surge in spending for commercial, institutional, and industrial buildings in 2023, leading construction industry economists expect spending growth to come back to earth in 2024, according to the July 2023 AIA Consensus Construction Forecast Panel.
Hotel Facilities | Jul 21, 2023
In Phoenix, a former motel transforms into a boutique hotel with a midcentury vibe
The Egyptian Motor Hotel’s 48 guest rooms come with midcentury furnishings ranging from egg chairs to Bluetooth speakers that look like Marshall amplifiers.
Office Buildings | Jul 20, 2023
The co-worker as the new office amenity
Incentivizing, rather than mandating the return to the office, is the key to bringing back happy employees that want to work from the office. Spaces that are designed and curated for human-centric experiences will attract employees back into the workplace, and in turn, make office buildings thrive once again. Perkins&Will’s Wyatt Frantom offers a macro to micro view of the office market and the impact of employees on the future of work.




