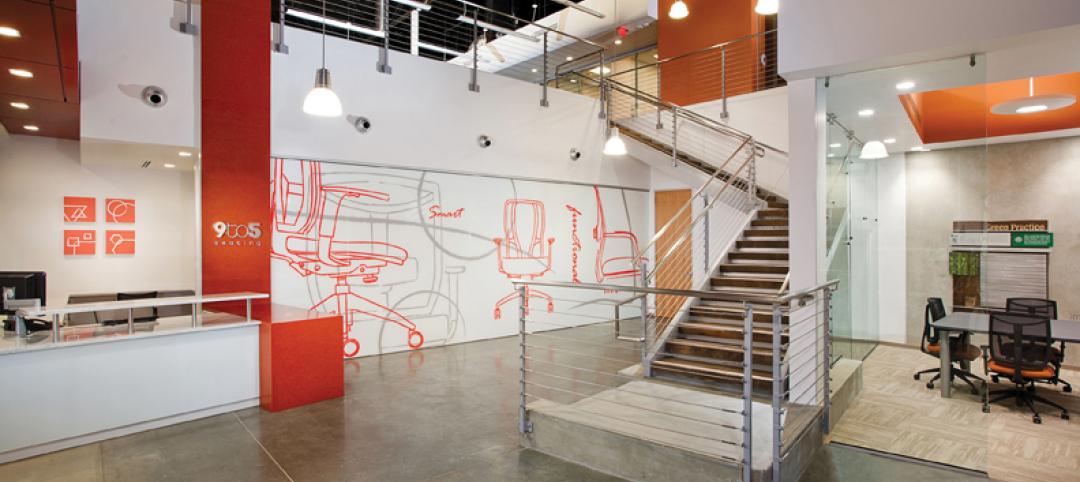Skender has completed construction on the new Walgreens Technology Center of Excellence in Chicago’s redeveloped Old Post Office. Post COVID, the 200,000-sf office will welcome hundreds of employees from e-commerce, mobile, pharmacy technology, as well as digital team members and Walgreens Boots Alliance Information Technology personnel.
The office spans multiple levels and buildings of the Old Post Office development. It features a signature staircase, open and private offices, collaboration and conferencing spaces, data rooms, and kitchen and lounge spaces.
Within the workplace, the communal spaces are located in the central core of the building, forming a "city center." Zones for groupings of individual workstations and specific amenities, which form "neighborhoods," stem from the city center. Each neighborhood has its own identity, and the collection of neighborhoods stitches the community together.
 Courtesy Stantec.
Courtesy Stantec.
"Town centers" bookened the neighborhoods. The town centers comprise huddle rooms, break areas, and smaller conference rooms. The main circulation artery breaks the city grid like the European urban plan, which connects all spaces across the massive floor plate.
Located on the first floor is the new Walgreens University spacve. This space celebrates the company's legacy and its future. It will welcome new hires and current employees for training, meetings, and special events. The Innovation Hall, meanwhile, will showcase a series of creation labs to display the innovative culture and history of Walgreens. The design is intended to support flexibility with content changing regularly, and engage people who enter from the building's main entry.
 Courtesy Stantec.
Courtesy Stantec.
The project will increase Walgreens presence in Chicago and signifies a commitment to attracting top technology talent. In addition to Skender acting as the general contractor, Stantec, along with Walgreens in-house development group, handled the architecture, integrated buildings engineering, and interior design services.
See Also: Chicago’s Old Post Office get new zip with massive $900 million renovation
 Courtesy Skender.
Courtesy Skender.
 Courtesy Skender.
Courtesy Skender.
 Courtesy Skender.
Courtesy Skender.
Related Stories
| Sep 11, 2012
New York City releases first energy benchmarking data for private buildings
City is first in U.S. to disclose private-sector building energy data from a mandatory benchmarking policy.
| Sep 7, 2012
Goettsch Partners designs new tower in Abu Dhabi
Al Hilal Bank’s 24-story flagship development provides contemporary office space.
| Sep 7, 2012
Suffolk awarded One Channel Center project in Boston
Firm to manage $125 million, 525,000-sf office building project.
| Sep 7, 2012
Manhattan Construction Co. to build Fairfax office building
Designed by Noritake Associates of Alexandria Virginia, the project is LEED-registered, seeking LEED Silver certification.
| Aug 21, 2012
Hong Kong’s first LEED Platinum pre-certified building opens
Environmentally-sensitive features have been incorporated, including reduced operational CO2 emissions, and providing occupiers with more choice in creating a suitable working environment.
| Aug 9, 2012
Slideshow: New renderings of 1 WTC
Upon its scheduled completion in early 2014, One World Trade Center will rise 1,776 feet to the top of its spire, making it the tallest building in the Western Hemisphere.
| Aug 9, 2012
Slideshow: New renderings of 1 WTC
Upon its scheduled completion in early 2014, One World Trade Center will rise 1,776 feet to the top of its spire, making it the tallest building in the Western Hemisphere.
| Jul 24, 2012
Dragon Valley Retail at epicenter of Yongsan International Business District
Masterplanned by architect Daniel Libeskind, the Yongsan IBD encompasses ten city blocks and includes a collection of high-rise residences and commercial buildings.
| Jul 20, 2012
2012 Giants 300 Special Report
Ranking the leading firms in Architecture, Engineering, and Construction.
| Jul 20, 2012
Office Report: Fitouts, renovations keep sector moving
BD+C's Giants 300 Top 25 AEC Firms in the Office sector.















