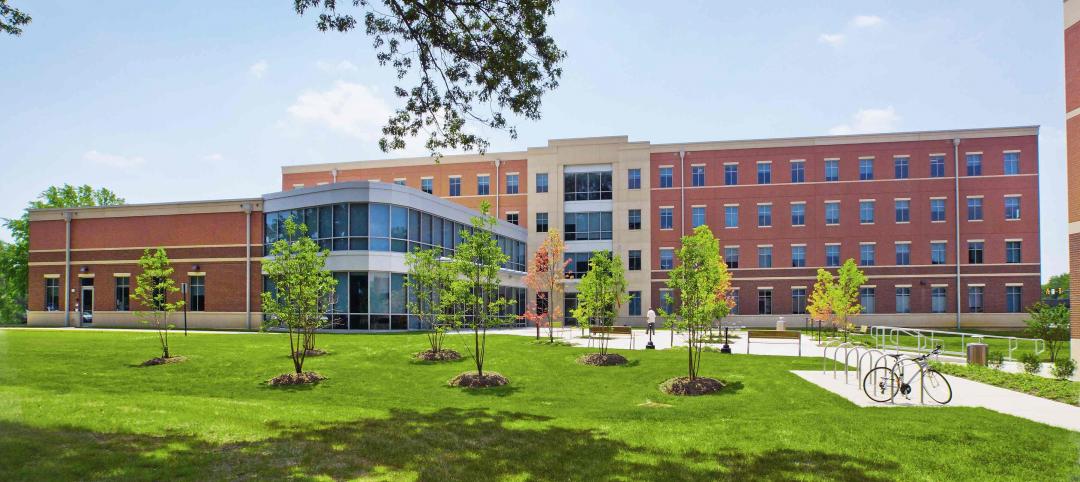Located on approximately 350 acres in Bentonville, Ark., the new Walmart Home Office Campus will comprise more than 30 buildings, including office buildings, service buildings, parking decks, and amenity buildings.
The campus was designed to honor Walmart’s heritage and will support the growth happening in the area by utilizing 1.7 million cubic feet of regionally-sourced lumber for the structures, making it the largest mass timber campus project in the United States.

The buildings will all provide ample natural light and incorporate sustainable design strategies. These strategies include energy-efficient lighting and HVAC systems and over 10 acres of lakes for stormwater collection, which will be used for smart irrigation and rainwater reuse. The campus will also feature thousands of trees, shrubs, and grasses to provide habitat for wildlife, shade paths, bike trails, and to reconnect associates with nature. The project was designed and is being built with the goal of creating zero waste, operating with 100% renewable energy, and using sustainable resources and products.

Additionally, the campus will feature expanded food offerings, convenient parking, fitness and wellness options, and a childcare facility.
Gensler is the design architect for the office buildings and is the executive architect for the overall campus design. Walter P Moore is handling the civil engineering, traffic, ITS, and transportation planning, transportation engineering, and water resources engineering.


Related Stories
| May 1, 2013
Groups urge Congress: Keep energy conservation requirements for government buildings
More than 350 companies urge rejection of special interest efforts to gut key parts of Energy Independence and Security Act
| Apr 30, 2013
Tips for designing with fire rated glass - AIA/CES course
Kate Steel of Steel Consulting Services offers tips and advice for choosing the correct code-compliant glazing product for every fire-rated application. This BD+C University class is worth 1.0 AIA LU/HSW.
| Apr 26, 2013
Apple scales back Campus 2 plans to reduce price tag
Apple will delay the construction of a secondary research and development building on its "spaceship" campus in an attempt to drive down the cost of developing its new headquarters.
| Apr 24, 2013
North Carolina bill would ban green rating systems that put state lumber industry at disadvantage
North Carolina lawmakers have introduced state legislation that would restrict the use of national green building rating programs, including LEED, on public projects.
| Apr 24, 2013
Los Angeles may add cool roofs to its building code
Los Angeles Mayor Antonio Villaraigosa wants cool roofs added to the city’s building code. He is also asking the Department of Water and Power (LADWP) to create incentives that make it financially attractive for homeowners to install cool roofs.
| Apr 22, 2013
Top 10 green building projects for 2013 [slideshow]
The AIA's Committee on the Environment selected its top ten examples of sustainable architecture and green design solutions that protect and enhance the environment.
| Apr 19, 2013
7 hip high-rise developments on the drawing board
Adrian Smith and Gordon Gill's whimsical Dancing Dragons tower in Seoul is among the compelling high-rise projects in the works across the globe.
| Apr 15, 2013
Advanced lighting controls and exterior tactics for better illumination - AIA/CES course
To achieve the goals of sustainability and high performance, stakeholders in new construction and renovation projects must rein in energy consumption, including lighting. This course presents detailed information about lighting control strategies that contribute to energy efficient buildings and occupant well-being, as well as tips for lighting building exteriors effectively and efficiently.

















