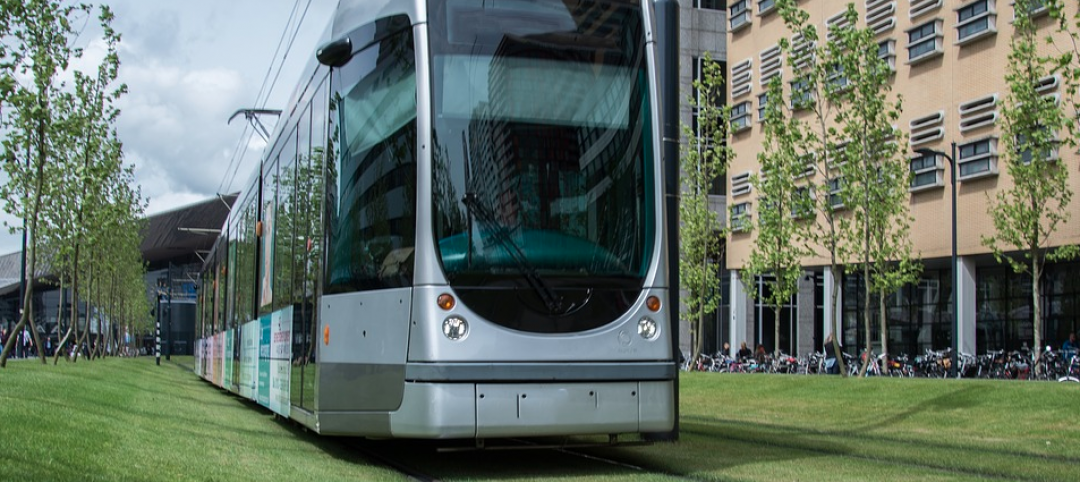Located on approximately 350 acres in Bentonville, Ark., the new Walmart Home Office Campus will comprise more than 30 buildings, including office buildings, service buildings, parking decks, and amenity buildings.
The campus was designed to honor Walmart’s heritage and will support the growth happening in the area by utilizing 1.7 million cubic feet of regionally-sourced lumber for the structures, making it the largest mass timber campus project in the United States.

The buildings will all provide ample natural light and incorporate sustainable design strategies. These strategies include energy-efficient lighting and HVAC systems and over 10 acres of lakes for stormwater collection, which will be used for smart irrigation and rainwater reuse. The campus will also feature thousands of trees, shrubs, and grasses to provide habitat for wildlife, shade paths, bike trails, and to reconnect associates with nature. The project was designed and is being built with the goal of creating zero waste, operating with 100% renewable energy, and using sustainable resources and products.

Additionally, the campus will feature expanded food offerings, convenient parking, fitness and wellness options, and a childcare facility.
Gensler is the design architect for the office buildings and is the executive architect for the overall campus design. Walter P Moore is handling the civil engineering, traffic, ITS, and transportation planning, transportation engineering, and water resources engineering.


Related Stories
Office Buildings | Sep 17, 2018
TaylorMade Canada HQ includes golf laboratory and product showroom
ZZen Design Build was the general contractor for the project.
Office Buildings | Sep 5, 2018
Facebook’s new Frank Gehry-designed Menlo Park HQ extension includes a massive green roof
Level 10 Construction was the general contractor for the project.
Office Buildings | Aug 27, 2018
The open office isn't dead
The degree of open or enclosed doesn't matter in high-performing work environments. If the space is designed to function well, all individual space types are rated as equally effective.
Office Buildings | Aug 17, 2018
An elliptical office building goes with the flow in Boston
Exterior design cuts waste, saves energy, says Building Team members.
Office Buildings | Aug 14, 2018
Flexibility tops office workers' wish lists, followed by healthcare
A survey of 1,000 office workers in the US and UK found that men value health insurance above any other work perk, whereas women would prefer more flexibility in their office job.
Office Buildings | Aug 13, 2018
There's more to the open office than headlines suggest
A study found that contrary to popular belief, the open office did not encourage—but rather, inhibited—face-to-face communication.
Office Buildings | Jul 31, 2018
Office trends 2018: Campus consolidations bring people together
Companies create community-rich work environments where employees can thrive.
Office Buildings | Jul 25, 2018
New study on occupant comfort advances Saint Gobain’s design approach for renovation and new construction
The building products giant gauges its employees’ perceptions of old and new headquarters environments.
Office Buildings | Jul 18, 2018
A day in the life of an ‘agile worker’
When our Gensler La Crosse office relocated last year, we leveraged the opportunity to support an agile workplace strategy (aka, no assigned seating). Here’s what I’ve experienced firsthand.
Office Buildings | Jul 17, 2018
Transwestern report: Office buildings near transit earn 65% higher lease rates
Analysis of 15 major metros shows the average rent in central business districts was $43.48/sf for transit-accessible buildings versus $26.01/sf for car-dependent buildings.















