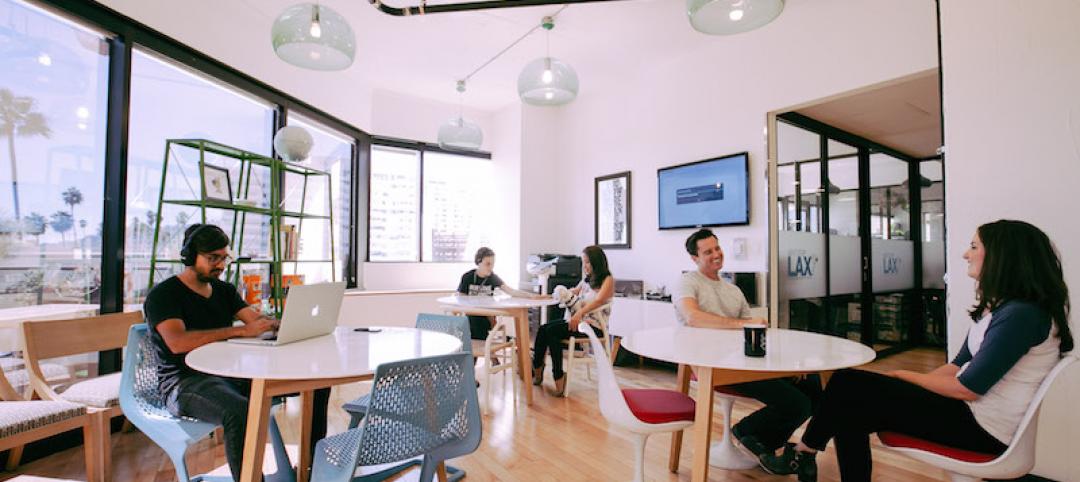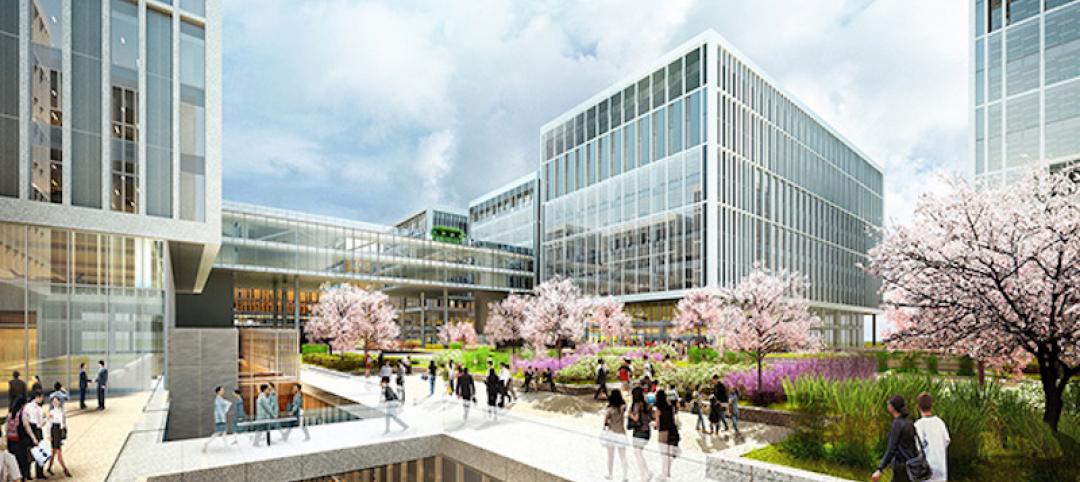Located on approximately 350 acres in Bentonville, Ark., the new Walmart Home Office Campus will comprise more than 30 buildings, including office buildings, service buildings, parking decks, and amenity buildings.
The campus was designed to honor Walmart’s heritage and will support the growth happening in the area by utilizing 1.7 million cubic feet of regionally-sourced lumber for the structures, making it the largest mass timber campus project in the United States.

The buildings will all provide ample natural light and incorporate sustainable design strategies. These strategies include energy-efficient lighting and HVAC systems and over 10 acres of lakes for stormwater collection, which will be used for smart irrigation and rainwater reuse. The campus will also feature thousands of trees, shrubs, and grasses to provide habitat for wildlife, shade paths, bike trails, and to reconnect associates with nature. The project was designed and is being built with the goal of creating zero waste, operating with 100% renewable energy, and using sustainable resources and products.

Additionally, the campus will feature expanded food offerings, convenient parking, fitness and wellness options, and a childcare facility.
Gensler is the design architect for the office buildings and is the executive architect for the overall campus design. Walter P Moore is handling the civil engineering, traffic, ITS, and transportation planning, transportation engineering, and water resources engineering.


Related Stories
Building Team Awards | Jun 14, 2017
A space for all: Lighthouse for the Blind and Visually Impaired
Nonprofit HQ fitout improves functionality, accessibility for blind and low-vision individuals.
Office Buildings | Jun 13, 2017
WeWork takes on a construction management app provider
Fieldlens helps turn jobsites into social networks.
Building Team Awards | Jun 12, 2017
Texas technopark: TechnipFMC John T. Gremp Campus
Silver Award: TechnipFMC’s new campus marks the start of a massive planned community in north Houston.
Office Buildings | Jun 12, 2017
At 11.8 million-sf, LG Science Park is the largest new corporate research campus in the world
The project is currently 75% complete and on schedule to open in 2018.
Building Team Awards | Jun 8, 2017
Raising the bar: Zurich North American Headquarters
Silver Award: Forgoing a typical center-core design, the Zurich North America Headquarters rises 11 stories across three stacked bars.
Office Buildings | Jun 8, 2017
Take a look at the plans for Google’s new 1 million-sf London campus
Heatherwick Studio and BIG are designing the 11-story building.
Building Team Awards | Jun 6, 2017
Nerves of steel: 150 North Riverside
Platinum Award: It took guts for a developer and its Building Team to take on a site others had shunned for most of a century.
Office Buildings | Jun 2, 2017
Strong brew: Heineken HQ spurs innovation through interaction [slideshow]
The open plan concept features a Heineken bar and multiple social zones.
Office Buildings | May 30, 2017
How tech companies are rethinking the high-rise workplace
Eight fresh ideas for the high-rise of the future, from NBBJ Design Partner Jonathan Ward.
| May 24, 2017
Accelerate Live! talk: Applying machine learning to building design, Daniel Davis, WeWork
Daniel Davis offers a glimpse into the world at WeWork, and how his team is rethinking workplace design with the help of machine learning tools.










![Strong brew: Heineken HQ spurs innovation through interaction [slideshow] Strong brew: Heineken HQ spurs innovation through interaction [slideshow]](/sites/default/files/styles/list_big/public/OPENER%20Screen%20Shot%202017-06-02%20at%2011.33.34%20AM.png?itok=VNxuazkX)





