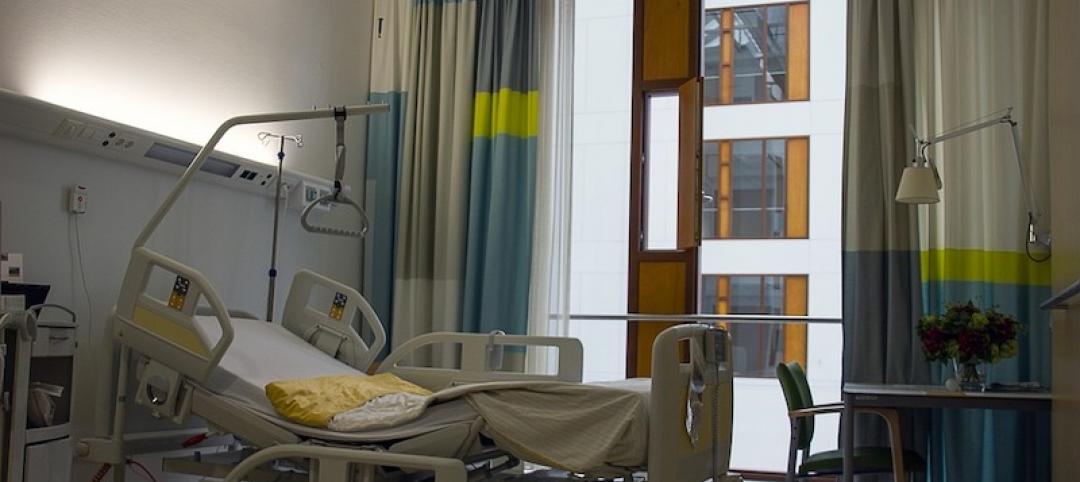Princeton Longevity Center, a preventive medicine facility, has completed construction on the 71st floor of 1 World Trade Center. The design, from Ware Malcomb, is hospitality-focused and mirrors the aesthetic established at the Princeton, N.J. location.
The 10,000-sf facility is a new build-out that includes a 2,000-sf image-diagnostic licensing suite, including advanced technology imaging rooms and a CT scan room. The space also includes a reception area, a lounge, individual patient rooms, exam rooms, offices, and a fitness room.

A virtual receptionist assists guests with check-in at the entrance to the suite. The lounge offers views from the 71st floor and incorporates wood-look luxury vinyl tile flooring, as well as the curved reception desk with backlit features. Individual patient rooms provide guests with a private space and include computers, showers, and a relaxing lounge atmosphere. Exam rooms and doctor offices incorporate calming colors while floor-to-ceiling windows provide ample natural light that is contrasted by the rich tones of the design color palette.
In addition to Ware Malcomb, the build team included Icon Interiors as the general contractor. As it is a requirement of all 1 World Trade Center tenants, the project achieved LEED Gold certification.
Related Stories
Healthcare Facilities | Aug 23, 2019
5 converging trends for healthcare's future
Our solutions to both today’s and tomorrow’s challenges lie at the convergence of technologies, industries, and types of care.
Giants 400 | Aug 16, 2019
2019 Healthcare Giants Report: The ‘smart hospital’ is on the horizon
These buildings perform functions like a medical practitioner. This and more healthcare sector trends from Building Design+Construction's 2019 Giants 300 Report.
Healthcare Facilities | Aug 5, 2019
New Heart and Vascular Tower set to open at Atrium Health NorthEast
Robins & Morton provided construction services for the project.
Healthcare Facilities | Aug 1, 2019
Best of healthcare design for 2019
A VA rehab center in Palo Alto, Calif., and a tuberculosis hospital in Haiti are among five healthcare facilities to receive 2019 Healthcare Design Awards from AIA's Academy of Architecture for Health.
Healthcare Facilities | Jul 18, 2019
A 75-year-old hospital in Minnesota completes its latest makeover
A 25-month project includes three separate additions.
Healthcare Facilities | Jul 15, 2019
Can a kids’ healthcare space teach, entertain, and heal?
Standard building requirements don’t have to be boring. Here’s how you can inject whimsical touches into everyday design features.
Healthcare Facilities | Jul 15, 2019
Hospitals are moving into their communities
Below are five strategies to improve access and patient experience.
Healthcare Facilities | Jul 9, 2019
Tampere psychiatric clinic features a modern, locally rooted ambiance for patients and staff
C.F. Møller Architects is designing the project.
Healthcare Facilities | Jul 2, 2019
Veterans' mental health needs are central to Seattle VA's design
Called the Seattle Veterans Affairs Mental Health and Research Building, the structure is meant to enhance patient care.
Healthcare Facilities | May 24, 2019
Beyond the corner store: Where retail health is headed
New players are redefining what retail health might look like by embracing technologies including mobile apps, telehealth, and artificial intelligence.

















