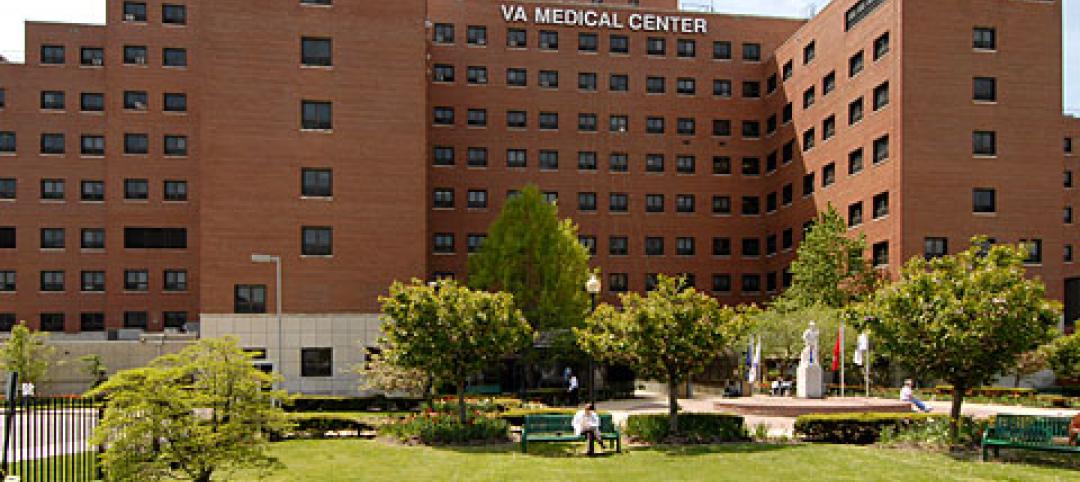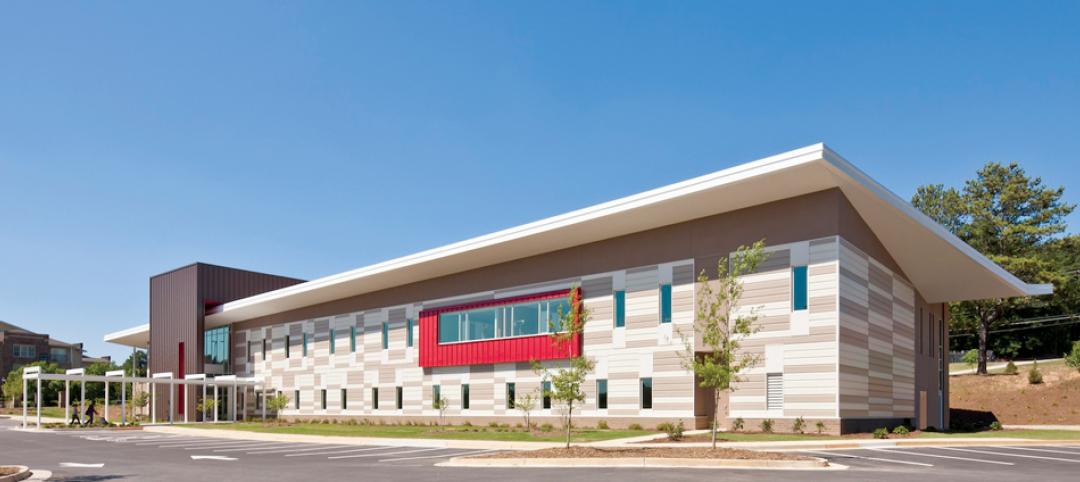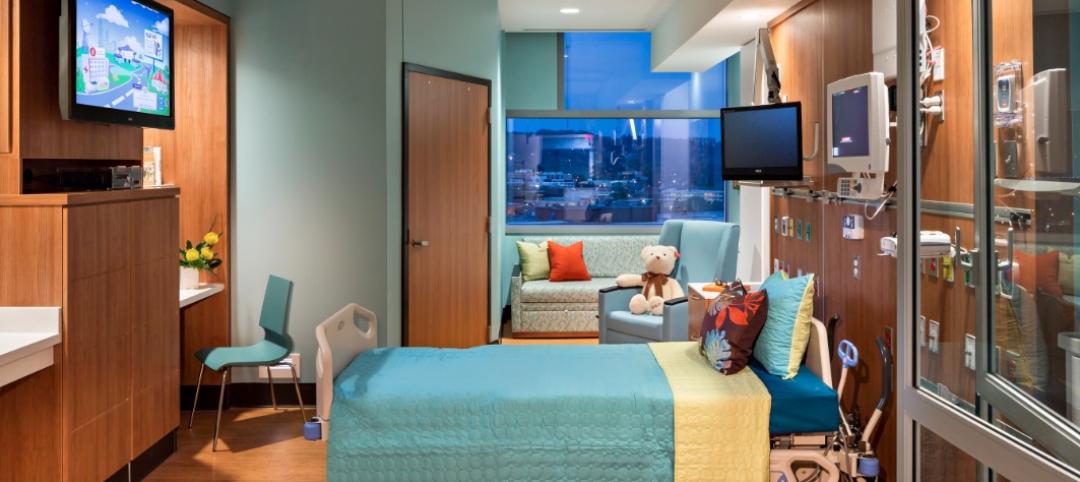Princeton Longevity Center, a preventive medicine facility, has completed construction on the 71st floor of 1 World Trade Center. The design, from Ware Malcomb, is hospitality-focused and mirrors the aesthetic established at the Princeton, N.J. location.
The 10,000-sf facility is a new build-out that includes a 2,000-sf image-diagnostic licensing suite, including advanced technology imaging rooms and a CT scan room. The space also includes a reception area, a lounge, individual patient rooms, exam rooms, offices, and a fitness room.

A virtual receptionist assists guests with check-in at the entrance to the suite. The lounge offers views from the 71st floor and incorporates wood-look luxury vinyl tile flooring, as well as the curved reception desk with backlit features. Individual patient rooms provide guests with a private space and include computers, showers, and a relaxing lounge atmosphere. Exam rooms and doctor offices incorporate calming colors while floor-to-ceiling windows provide ample natural light that is contrasted by the rich tones of the design color palette.
In addition to Ware Malcomb, the build team included Icon Interiors as the general contractor. As it is a requirement of all 1 World Trade Center tenants, the project achieved LEED Gold certification.
Related Stories
| Aug 26, 2013
13 must-attend continuing education sessions at BUILDINGChicago
Building Design+Construction's new conference and expo, BUILDINGChicago, kicks off in two weeks. The three-day event will feature more than 65 AIA CES and GBCI accredited sessions, on everything from building information modeling and post-occupancy evaluations to net-zero projects and LEED training. Here are 13 sessions I'm planning to attend.
| Aug 22, 2013
Energy-efficient glazing technology [AIA Course]
This course discuses the latest technological advances in glazing, which make possible ever more efficient enclosures with ever greater glazed area.
| Aug 14, 2013
Green Building Report [2013 Giants 300 Report]
Building Design+Construction's rankings of the nation's largest green design and construction firms.
| Jul 30, 2013
Better planning and delivery sought for VA healthcare facilities
Making Veterans Administration healthcare projects “better planned, better delivered” is the new goal of the VA’s Office of Construction and Facilities Management.
| Jul 30, 2013
Healthcare designers get an earful about controlling medical costs
At the current pace, in 2020 the U.S. will spend $4.2 trillion a year on healthcare; unchecked, waste would hit $1.2 trillion. Yet “waste” is keeping a lot of poorly performing hospitals in business, said healthcare facility experts at the recent American College of Healthcare Architects/AIA Academy of Architecture for Health Summer Leadership Summit in Chicago.
| Jul 30, 2013
Healthcare designers and builders, beware: the ‘Obamacare’ clock is ticking down to midnight [2013 Giants 300 Report]
Hard to believe, but we’re only six months away from when the Affordable Care Act will usher in a radical transformation of the American healthcare system. Healthcare operators are scrambling to decipher what the new law will mean to their bottom lines and capital facility budgets.
| Jul 30, 2013
Top Healthcare Sector Construction Firms [2013 Giants 300 Report]
Turner, McCarthy, Clark Group top Building Design+Construction's 2013 ranking of the largest healthcare contractors and construction management firms in the U.S.
| Jul 30, 2013
Top Healthcare Sector Engineering Firms [2013 Giants 300 Report]
AECOM, Jacobs, URS top Building Design+Construction's 2013 ranking of the largest healthcare engineering and engineering/architecture firms in the U.S.
| Jul 29, 2013
2013 Giants 300 Report
The editors of Building Design+Construction magazine present the findings of the annual Giants 300 Report, which ranks the leading firms in the AEC industry.
| Jul 23, 2013
Tell us how you're reimagining the medical office building
"Obamacare" implementation will add thousands of people to the ranks of the insured, including many who formerly sought primary care in emergency rooms. Now, these patients will have coverage that allows them to more easily access the typical treatment channels—and that means greater demand for services provided in medical office buildings.

















