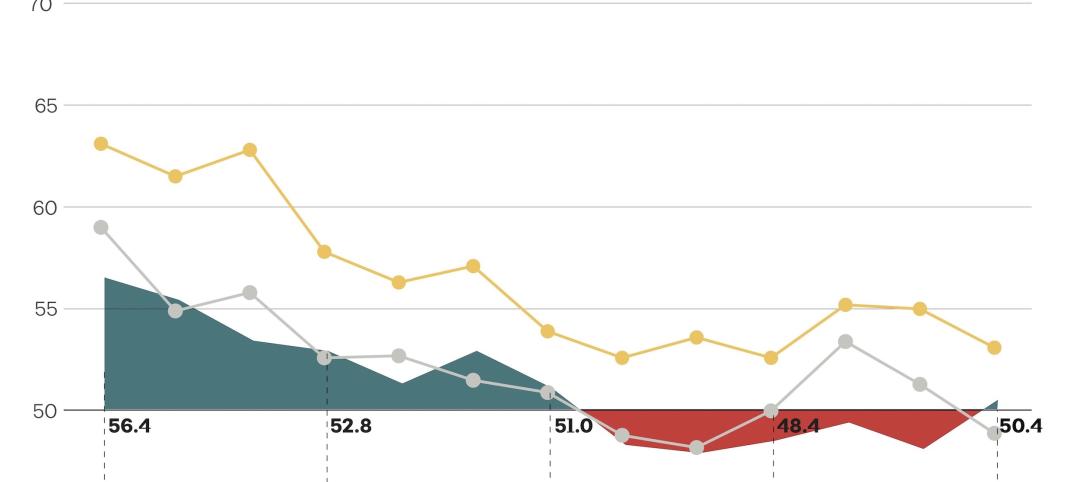The new Freight development in Denver infuses a 29,000-sf, mid-century shipping terminal with the next evolution of TAXI creative work spaces. Flexible and filled with natural light, Freight is designed with unique and customizable spaces to suit the needs of modern businesses. Common spaces and amenities promote collaboration.
The goal of this transformation of a derelict freight terminal was to provide flexible tenant space with amenities such as common social spaces to lure “new economy” businesses to an abandoned industrial zone north of downtown Denver. The Denver warehouse redevelopment project, located between river and rail lines, is the most recent phase of a development that includes new and renovated structures that look to create a new workplace that uses architecture to foster interaction and create a culture of innovation.
The reuse preserves the carcass of the freight terminal, with its deep overhangs and garage bay openings, and inserts new elements to contrast old. Original paint and markings are left intact with new glass overhead doors that allow offices to open to the landscape. An internal skylit “street” and sculptural plywood ribbon wall punctuated with luminous entries provides internal circulation. The main entrance slices through the building, axially connecting the entry experience to the larger site and the urban skyline beyond.
Outside, an existing metal shed projecting north was re-imaged. The new portion of the building along the river took inspiration from the movement of rail and containers, and uses trusses from the traditional administrative component at the head of the terminal that had been razed. A ghosting of the former truck dock pattern extends as adjacent landscape pattern.
Tenant spaces were arranged from a kit of industrial components and materials included reused glass panels from a hockey rink as internal partitions, salvaged bowling alley floors for benches, tables and counters, and industrial shelves in a variety of configurations to conform to a challenging budget. “International Orange” enlivens structural components throughout.
Client: Zeppelin Places
Architect: Stephen Dynia Architects
Site area: 4 acres
Gross Floor area: 29,000 sf
Location: Denver
Photos: Ron Johnson
Related Stories
AEC Tech Innovation | Apr 27, 2023
Does your firm use ChatGPT?
Is your firm having success utilizing ChatGPT (or other AI chat tools) on your building projects or as part of your business operations? If so, we want to hear from you.
Concrete Technology | Apr 24, 2023
A housing complex outside Paris is touted as the world’s first fully recycled concrete building
Outside Paris, Holcim, a Swiss-based provider of innovative and sustainable building solutions, and Seqens, a social housing provider in France, are partnering to build Recygénie—a 220-unit housing complex, including 70 social housing units. Holcim is calling the project the world’s first fully recycled concrete building.
Multifamily Housing | Apr 21, 2023
Arlington County, Va., eliminates single-family-only zoning
Arlington County, a Washington, D.C., community that took shape in the 1950s, when single-family homes were the rule in suburbia, recently became one of the first locations on the East Coast to eliminate single-family-only zoning.
Architects | Apr 21, 2023
Architecture billings improve slightly in March
Architecture firms reported a modest increase in March billings. This positive news was tempered by a slight decrease in new design contracts according to a new report released today from The American Institute of Architects (AIA). March was the first time since last September in which billings improved.
Green | Apr 21, 2023
Top 10 green building projects for 2023
The Harvard University Science and Engineering Complex in Boston and the Westwood Hills Nature Center in St. Louis are among the AIA COTE Top Ten Awards honorees for 2023.
Multifamily Housing | Apr 19, 2023
Austin’s historic Rainey Street welcomes a new neighbor: a 48-story mixed-used residential tower
Austin’s historic Rainey Street is welcoming a new neighbor. The Paseo, a 48-story mixed-used residential tower, will bring 557 apartments and two levels of retail to the popular Austin entertainment district, known for houses that have been converted into bungalow bars and restaurants.
Design Innovation Report | Apr 19, 2023
Reinforced concrete walls and fins stiffen and shade the National Bank of Kuwait skyscraper
When the National Bank of Kuwait first conceived its new headquarters more than a decade ago, it wanted to make a statement about passive design with a soaring tower that could withstand the extreme heat of Kuwait City, the country’s desert capital.
Design Innovation Report | Apr 19, 2023
HDR uses artificial intelligence tools to help design a vital health clinic in India
Architects from HDR worked pro bono with iKure, a technology-centric healthcare provider, to build a healthcare clinic in rural India.
Design Innovation Report | Apr 19, 2023
Meet The Hithe: A demountable building for transient startups
The Hithe, near London, is designed to be demountable and reusable. The 2,153-sf building provides 12 units of business incubator workspace for startups.
Metals | Apr 19, 2023
Sherwin-Williams Coil Coatings releases new color forecast for architectural metal coatings
The Coil Coatings division of Sherwin-Williams has released its latest color forecast, FUSE, for architectural metal coatings. The report aims to inspire architects, product manufacturers and original equipment manufacturers (OEMs) in the coil and extrusion market over the next 3-5 years and beyond.































