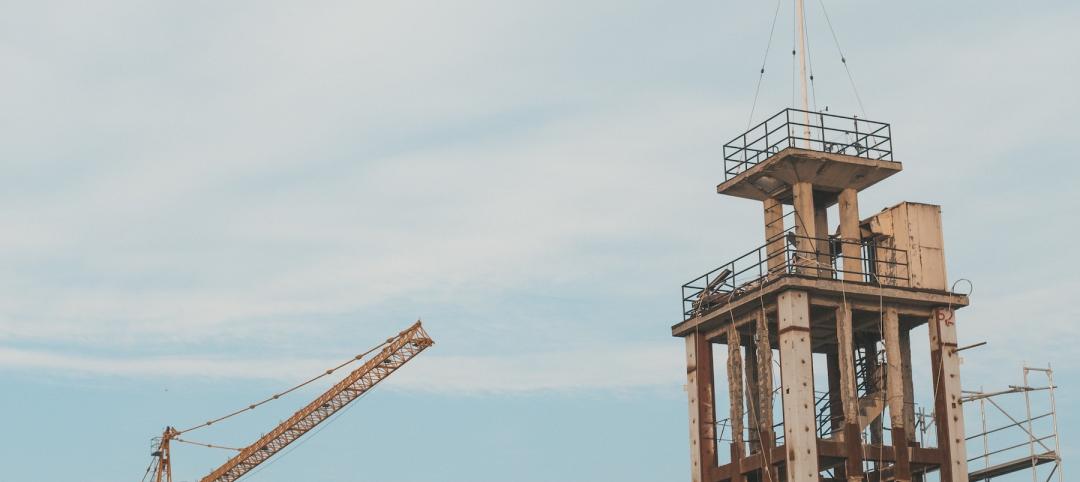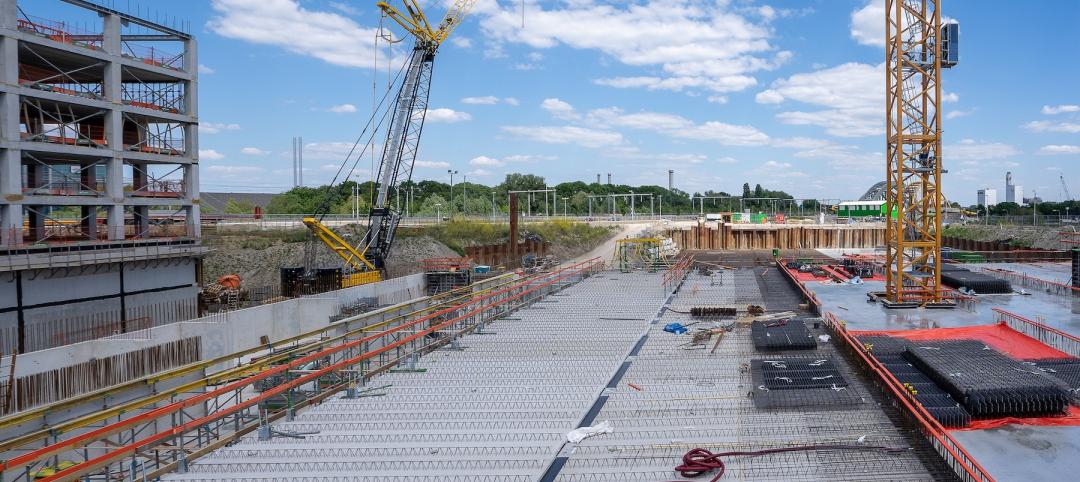The new Freight development in Denver infuses a 29,000-sf, mid-century shipping terminal with the next evolution of TAXI creative work spaces. Flexible and filled with natural light, Freight is designed with unique and customizable spaces to suit the needs of modern businesses. Common spaces and amenities promote collaboration.
The goal of this transformation of a derelict freight terminal was to provide flexible tenant space with amenities such as common social spaces to lure “new economy” businesses to an abandoned industrial zone north of downtown Denver. The Denver warehouse redevelopment project, located between river and rail lines, is the most recent phase of a development that includes new and renovated structures that look to create a new workplace that uses architecture to foster interaction and create a culture of innovation.
The reuse preserves the carcass of the freight terminal, with its deep overhangs and garage bay openings, and inserts new elements to contrast old. Original paint and markings are left intact with new glass overhead doors that allow offices to open to the landscape. An internal skylit “street” and sculptural plywood ribbon wall punctuated with luminous entries provides internal circulation. The main entrance slices through the building, axially connecting the entry experience to the larger site and the urban skyline beyond.
Outside, an existing metal shed projecting north was re-imaged. The new portion of the building along the river took inspiration from the movement of rail and containers, and uses trusses from the traditional administrative component at the head of the terminal that had been razed. A ghosting of the former truck dock pattern extends as adjacent landscape pattern.
Tenant spaces were arranged from a kit of industrial components and materials included reused glass panels from a hockey rink as internal partitions, salvaged bowling alley floors for benches, tables and counters, and industrial shelves in a variety of configurations to conform to a challenging budget. “International Orange” enlivens structural components throughout.
Client: Zeppelin Places
Architect: Stephen Dynia Architects
Site area: 4 acres
Gross Floor area: 29,000 sf
Location: Denver
Photos: Ron Johnson
Related Stories
Justice Facilities | Oct 17, 2022
San Antonio’s new courthouse aims to provide safety and security while also welcoming the public
The San Antonio Federal Courthouse, which opened earlier this year, replaces a courthouse that had been constructed as a pavilion for the 1968 World’s Fair.
Market Data | Oct 14, 2022
ABC’s Construction Backlog Indicator Jumps in September; Contractor Confidence Remains Steady
Associated Builders and Contractors reports today that its Construction Backlog Indicator increased to 9.0 months in September, according to an ABC member survey conducted Sept. 20 to Oct. 5.
| Oct 13, 2022
Boston’s proposed net-zero emissions code has developers concerned
Developers have raised serious concerns over a proposed new energy code by the City of Boston that would require newly constructed buildings over 20,000 sf to immediately hit net-zero emissions goals.
Education Facilities | Oct 13, 2022
A 44-acre campus serves as a professional retreat for public-school educators in Texas
A first-of-its-kind facility for public schools in Texas, the Holdsworth Center serves as a retreat for public educators, supporting reflection and dialogue.
Building Team | Oct 12, 2022
Real estate development practices worsened impact of Hurricane Ian
A century ago, the southwest Florida coast was mostly swamps and shoals, prone to frequent flooding and almost impossible to navigate by boat.
Market Data | Oct 12, 2022
ABC: Construction Input Prices Inched Down in September; Up 41% Since February 2020
Construction input prices dipped 0.1% in September compared to the previous month, according to an Associated Builders and Contractors analysis of U.S. Bureau of Labor Statistics’ Producer Price Index data released today.
Hotel Facilities | Oct 12, 2022
Global hotel chain citizenM opens its first Chicago property and its fifth of the year
citizenM, a global chain of affordable luxury hotels, has opened its first Chicago property—its fifth opening of 2022.
Building Team | Oct 11, 2022
Associated Materials® Celebrates the Company’s Rich History, Which Began 75 Years Ago with the Founding of Alside
Since its inception in 1947, Alside® has been a leader in innovation and continues this very commitment to excellence – in people, products and services.
Standards | Oct 11, 2022
Peter Templeton named new USGBC and GBCI president and CEO
The U.S. Green Building Council (USGBC) and Green Business Certification Inc. (GBCI) appointed Peter Templeton as president and CEO.
Legislation | Oct 10, 2022
Chicago’s updated building energy code provides incentives for smart HVAC, water appliances
The Chicago City Council recently passed the 2022 Chicago Energy Transformation Code that is intended to align with the city’s goal of reducing carbon emissions by 62% from 2017 levels by 2040.































