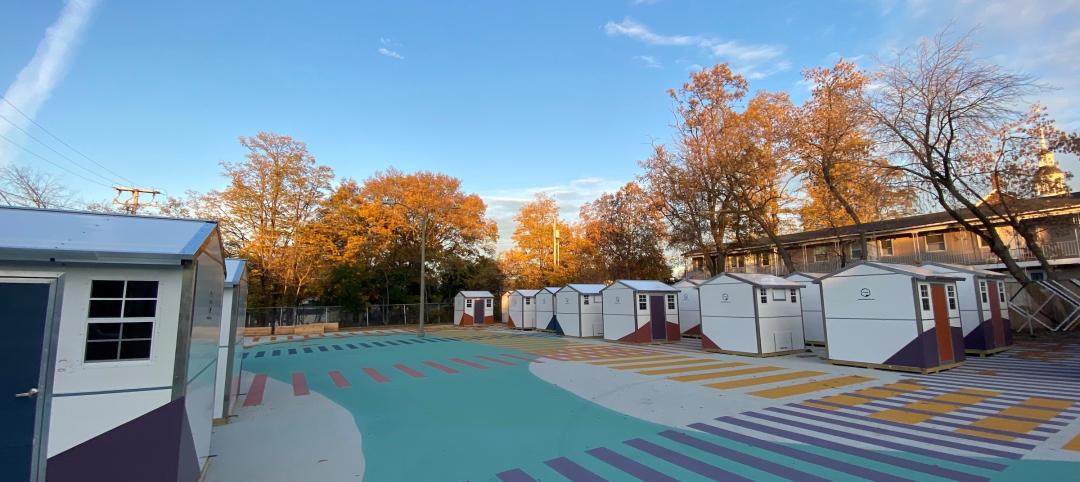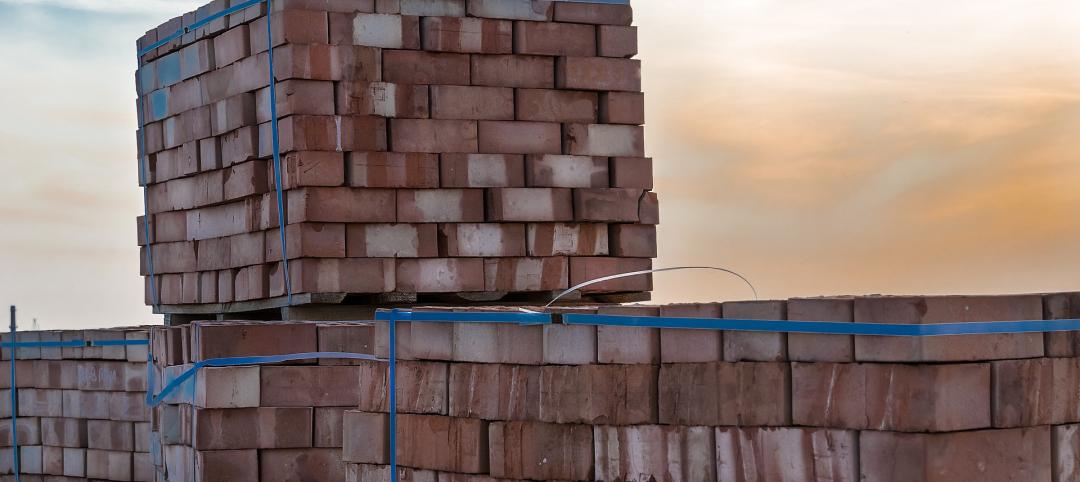Herndon, Va. | August 13, 2013 –NAIOP, the Commercial Real Estate Development Association, has selected Ware Malcomb, a contemporary full-service architectural design firm headquartered in Irvine, California, and Riddell Kurczaba, a design consulting firm located in Calgary and Edmonton, Alberta, Canada, as winners of the 2013 Distribution/Fulfillment Center Design of the Future. In its second year, the competition invites architectural firms and design teams that work with developers and owners to submit concept plans for utilization trends, sustainability elements and new building technologies of a distribution/fulfillment center to be opened in 2020.
“Just as the days of shopping via catalogues have gone by the wayside, today e-commerce is transforming yet again how consumers purchase and receive goods, and the resulting impact on commercial real estate could be far reaching,” said Thomas J. Bisacquino, president and CEO of NAIOP. “By addressing this dynamic now, designers are not only able to showcase the creative talent of their firms, but also identify potential logistical challenges, technological needs and cost savings, all of which in the end affect the overall consumer experience.”
Ware Malcomb’s concept (above) features a 1,950,400-total-square-foot warehouse spanning five levels high where the brains of its sophisticated delivery system (robotic picking devices and a conveyor spine) are located in the center of the building. Massive structural steel beams hoist office space to the top of five levels, overseeing central command operations. The exterior of the building features elements of sustainability hidden to the naked-eye, including 56,000-square-feet of green roof space, 300,000-square-feet of solar panels and a horizontal projection for rain water collection that wraps the building’s perimeter.
Riddell Kurczaba sees the future of distribution fulfillment on the rise, literally, in the form of vertical warehousing. The firm’s concept titled, “The Swarm,” encompasses 800,000-gross-square-feet, of which 500,000-square-feet is allocated for retail warehousing in the building’s central core and 300,000-square-feet of residential and office space occupies the building’s perimeter (top) . Intelligent networks with light rail transit (LRT) lines streamline delivery of consumer and materials goods throughout the building, and customers can still access street-level retail stores.
Both firms will present their concepts on Wednesday, October 9, during the morning general session at Development ’13: The Annual Meeting for Commercial Real Estate in San Diego, California. Representatives from both firms will be available to discuss their concepts after the session.
Media are invited to attend but must be pre-registered. To register, contact Kathryn Hamilton via email at hamilton@naiop.orgor 703-904-7100.
About NAIOP: NAIOP, the Commercial Real Estate Development Association, is the leading organization for developers, owners and related professionals in office, industrial, retail and mixed-use real estate. NAIOP provides unparalleled industry networking and education, and advocates for effective legislation on behalf of our members. NAIOP advances responsible, sustainable development that creates jobs and benefits the communities in which our members work and live. For more information, visit www.naiop.org.
Related Stories
Multifamily Housing | Mar 7, 2023
Multifamily housing development in Chicago takes design inspiration from patchwork and quilting
HUB 32, a 65-unit multifamily housing development, will provide affordable housing and community amenities in Chicago’s Garfield Park neighborhood. Brooks + Scarpa’s recently unveiled design takes inspiration from the American tradition of patchwork and quilting.
Industrial Facilities | Mar 6, 2023
The largest planned logistics and business park in North America gets under way in Southern California
The $25 billion World Logistics Center will boost the supply chain capabilities of Southern California and will serve as a distribution center for destinations across the continent.
Healthcare Facilities | Mar 6, 2023
NBBJ kicks off new design podcast with discussion on behavioral health facilities
During the second week of November, the architecture firm NBBJ launched a podcast series called Uplift, that focuses on the transformative power of design. Its first 30-minute episode homed in on designing for behavioral healthcare facilities, a hot topic given the increasing number of new construction and renovation projects in this subsector.
Adaptive Reuse | Mar 5, 2023
Pittsburgh offers funds for office-to-residential conversions
The City of Pittsburgh’s redevelopment agency is accepting applications for funding from developers on projects to convert office buildings into affordable housing. The city’s goals are to improve downtown vitality, make better use of underutilized and vacant commercial office space, and alleviate a housing shortage.
Student Housing | Mar 5, 2023
Calif. governor Gavin Newsom seeks to reform environmental law used to block student housing
California Gov. Gavin Newsom wants to reform a landmark state environmental law that he says was weaponized by wealthy homeowners to block badly needed housing for students at the University of California, Berkeley.
Green Renovation | Mar 5, 2023
Dept. of Energy offers $22 million for energy efficiency and building electrification upgrades
The Buildings Upgrade Prize (Buildings UP) sponsored by the U.S. Department of Energy is offering more than $22 million in cash prizes and technical assistance to teams across America. Prize recipients will be selected based on their ideas to accelerate widespread, equitable energy efficiency and building electrification upgrades.
Windows and Doors | Mar 5, 2023
2022 North American Fenestration Standard released
The 2022 edition of AAMA/WDMA/CSA 101/I.S.2/A440, “North American Fenestration Standard/Specification for windows, doors, and skylights” (NAFS) has been published. The updated 2022 standard replaces the 2017 edition, part of a continued evolution of the standard to improve harmonization across North America, according to a news release.
AEC Innovators | Mar 3, 2023
Meet BD+C's 2023 AEC Innovators
More than ever, AEC firms and their suppliers are wedding innovation with corporate responsibility. How they are addressing climate change usually gets the headlines. But as the following articles in our AEC Innovators package chronicle, companies are attempting to make an impact as well on the integrity of their supply chains, the reduction of construction waste, and answering calls for more affordable housing and homeless shelters. As often as not, these companies are partnering with municipalities and nonprofit interest groups to help guide their production.
Modular Building | Mar 3, 2023
Pallet Shelter is fighting homelessness, one person and modular pod at a time
Everett, Wash.-based Pallet Inc. helped the City of Burlington, Vt., turn a municipal parking lot into an emergency shelter community, complete with 30 modular “sleeping cabins” for the homeless.
Codes | Mar 2, 2023
Biden Administration’s proposed building materials rules increase domestic requirements
The Biden Administration’s proposal on building materials rules used on federal construction and federally funded state and local buildings would significantly boost the made-in-America mandate. In the past, products could qualify as domestically made if at least 55% of the value of their components were from the U.S.


















