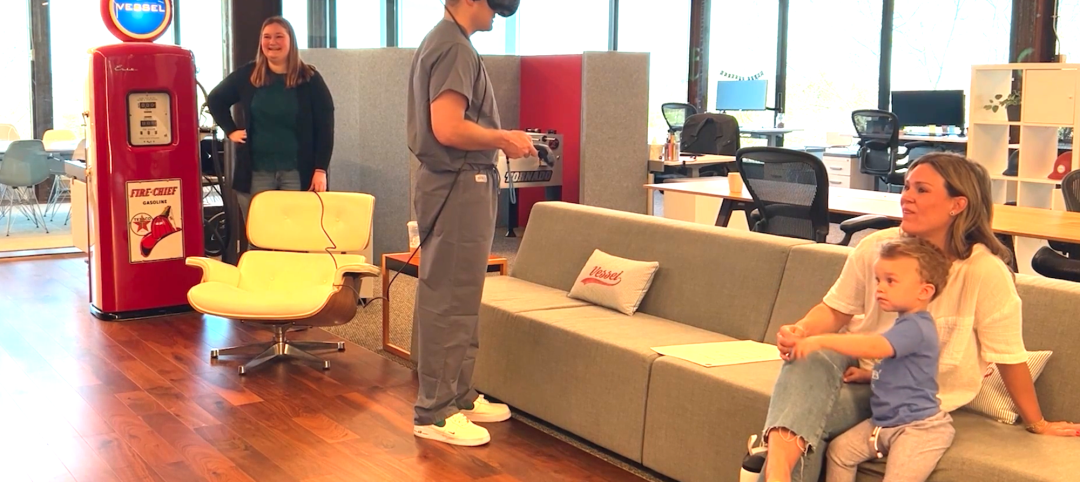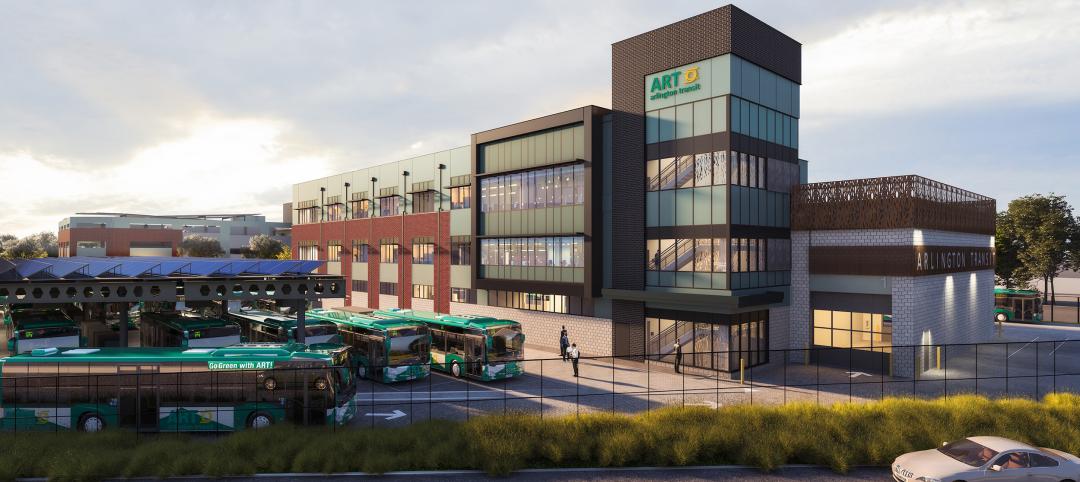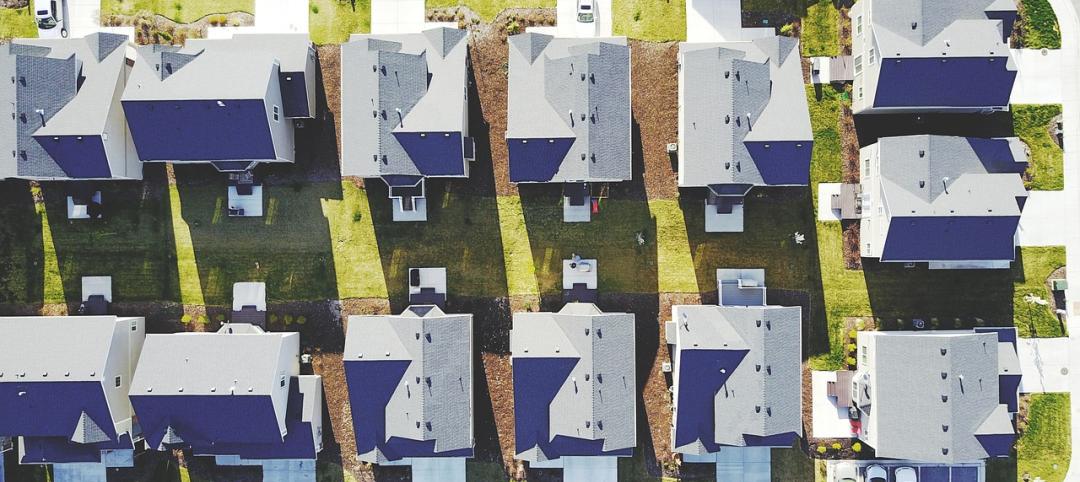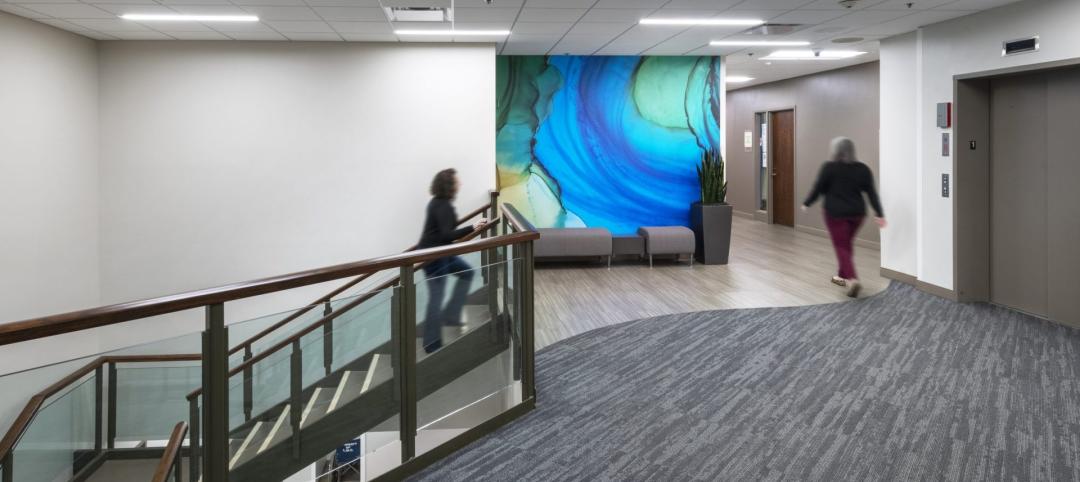University officials and design firms are struggling to understand how rapidly changing student habits are altering how they use living spaces. To get a better feel for that phenomenon, Little Diversified Architectural Consulting earlier this year conducted a daylong student housing symposium at its Durham and Charlotte locations to pick the brains of 62 students from a dozen North Carolina institutions. The firm recapped the findings in a recent report, called "What Students Want."
“We were surprised at how much time students are spending in housing facilities,” says Thomas Carlson-Reddig, AIA, LEED AP, Global Practice Leader for Little's Community team. The discussion revealed that half the students surveyed studied in their rooms, while half “escaped” to other spaces to study, eat, and relax.
Here are highlights of the comments from 62 college students that participated in Little’s workshops:
What students want in their rooms:
• Ability to reconfigure the room
• Built-in furniture that defines the space (but is still reconfigurable)
• Mobile beds with a cushion seat that could rest below the desk
• “Work surface” desk space with a comfortable chair
• Ability to create a private zone in rooms with multiple students
• More storage, such as built-in closets (not wardrobes)
• A sink—accessible outside the bathroom—in the room
• No old-school “dorm furniture”
• Option to paint one wall in the room
• Rooms with some color and texture—not all gray, tan, or white walls
• Translucent divider wall along the bed
• “Murphy beds” or loft beds as options, but no bunk beds

During the symposium, Little asked the students a variety of questions pertaining to their dorm room experiences. There was a broad consensus that traditional dorm furniture frequently impedes their optimal use of the space. Their responses generated ideas ranging from a multi-purpose wall where a bed, desk and storage can be easily reconfigured to moveable partitions that could help define living and sleeping spaces and provide privacy between roommates. What Little learned is that the efficiency of the room can be greatly improved without increasing floor area.
What students want in their study spaces:
• Small, individual study nooks scattered throughout the residence hall (and other buildings as well)
• Comfortable seating that is playful, whimsical, and relaxed
• Spaces that are full of light, with views of outdoors
• Quality of light is important, but avoid glare and heat gain
• Small study areas adjacent to stairs/elevators (to allow students to monitor activity, meet friends)
• Group study and collaboration areas
• Flexible furniture options, from small group tables to lounge seating
• Outdoor study space, where feasible
Over the course of a day, students find opportunities to study in various locations throughout campus. Little wanted to understand the characteristics of what makes a good study spot. The firm learned it should be bright and comfortable. It should be fairly quiet, yet visually connected to the more active spaces. Larger group study areas should be complemented by cozier individual study nooks. A student that chooses to study outside of his or her room doesn’t want to feel isolated.
What students want in their social lives:
• Learning spaces that can dovetail into “chill” spaces
• Laundry facilities that create an opportunity for social interaction
• Community lounges located in vertical circulation zones so that students can see others coming and going
• Kitchens that serve a smaller “community” are preferred over those that serve an entire building
• Chill spaces that provide as much variety as possible
• Active outdoor zones adjacent to housing for group-based casual fitness (e.g., Frisbee, volleyball)
• Rooftop gardens, green roofs, “working green spaces,” outdoor benches, and outdoor eating areas with picnic tables and barbecue grilles

A sense of community is what students seek when they arrive on campus and it is what will keep them there for the course of their studies. Little defined the community as a relatively small group (16-32 students) that can take ownership of common areas, such as kitchens or lounges. In order to be activated, gathering areas should be located along the horizontal and vertical circulation paths, have access to light and views, and connect various communities to each other.
Download the complete "What Students Want" report from Little.
Related Stories
Architects | Jun 22, 2023
Keith Hempel named President of LPA Design Studios
LPA Design Studios today announced the promotion of Chief Design Officer Keith Hempel, FAIA, to president of the 58-year-old integrated design firm. Hempel, who joined LPA in 1995, has been an integral part of the firm’s growth, helping to develop an integrated design process that has produced industry-leading results.
Industrial Facilities | Jun 20, 2023
A new study presses for measuring embodied carbon in industrial buildings
The embodied carbon (EC) intensity in core and shell industrial buildings in the U.S. averages 23.0 kilograms per sf, according to a recent analysis of 26 whole building life-cycle assessments. That means a 300,000-sf warehouse would emit 6,890 megatons of carbon over its lifespan, or the equivalent of the carbon emitted by 1,530 gas-powered cars driven for one year. Those sobering estimates come from a new benchmark study, “Embodied Carbon U.S. Industrial Real Estate.”
Virtual Reality | Jun 16, 2023
Can a VR-enabled AEC Firm transform building projects?
With the aid of virtual reality and 3D visualization technologies, designers, consultants, and their clients can envision a place as though the project were in a later stage.
Mechanical Systems | Jun 16, 2023
Cogeneration: An efficient, reliable, sustainable alternative to traditional power generation
Cogeneration is more efficient than traditional power generation, reduces carbon emissions, has high returns on the initial investment, improves reliability, and offers a platform for additional renewable resources and energy storage for a facility. But what is cogeneration? And is it suitable for all facilities?
Office Buildings | Jun 15, 2023
An office building near DFW Airport is now home to two Alphabet companies
A five-minute drive from the Dallas-Fort Worth International Airport, the recently built 2999 Olympus is now home to two Alphabet companies: Verily, a life sciences business, and Wing, a drone delivery company. Verily and Wing occupy the top floor (32,000 sf and 4,000 sf, respectively) of the 10-story building, located in the lakeside, work-life-play development of Cypress Waters.
Transit Facilities | Jun 15, 2023
Arlington, Va., transit station will support zero emissions bus fleet
Arlington (Va.) Transit’s new operations and maintenance facility will support a transition of their current bus fleet to Zero Emissions Buses (ZEBs). The facility will reflect a modern industrial design with operational layouts to embrace a functional aesthetic. Intuitive entry points and wayfinding will include biophilic accents.
Urban Planning | Jun 15, 2023
Arizona limits housing projects in Phoenix area over groundwater supply concerns
Arizona will no longer grant certifications for new residential developments in Phoenix, it’s largest city, due to concerns over groundwater supply. The announcement indicates that the Phoenix area, currently the nation’s fastest-growing region in terms of population growth, will not be able to sustain its rapid growth because of limited freshwater resources.
Multifamily Housing | Jun 15, 2023
Alliance of Pittsburgh building owners slashes carbon emissions by 45%
The Pittsburgh 2030 District, an alliance of property owners in the Pittsburgh area, says that it has reduced carbon emissions by 44.8% below baseline. Begun in 2012 under the guidance of the Green Building Alliance (GBA), the Pittsburgh 2030 District encompasses more than 86 million sf of space within 556 buildings.
Industry Research | Jun 15, 2023
Exurbs and emerging suburbs having fastest population growth, says Cushman & Wakefield
Recently released county and metro-level population growth data by the U.S. Census Bureau shows that the fastest growing areas are found in exurbs and emerging suburbs.
Healthcare Facilities | Jun 14, 2023
Design considerations for behavioral health patients
The surrounding environment plays a huge role in the mental state of the occupants of a space, especially behavioral health patients whose perception of safety can be heightened. When patients do not feel comfortable in a space, the relationships between patients and therapists are negatively affected.


















