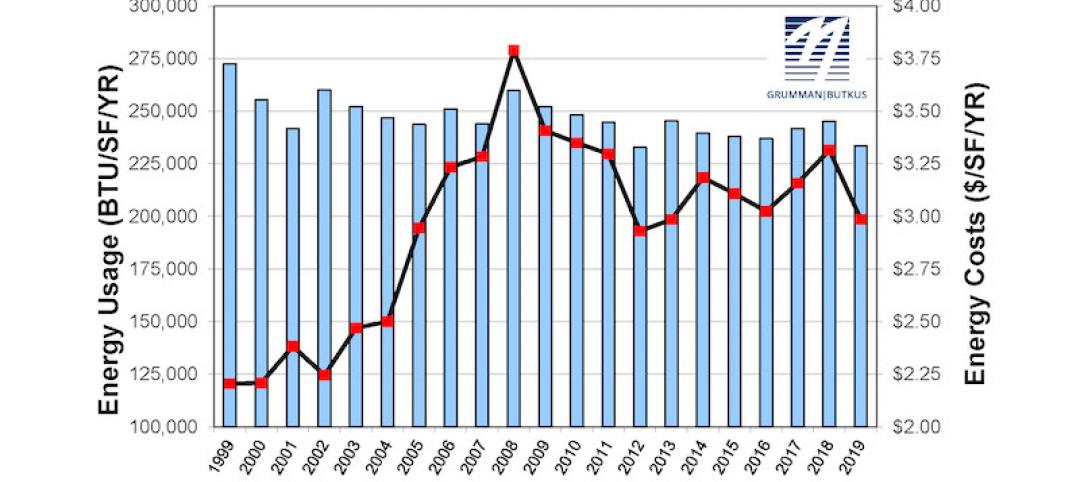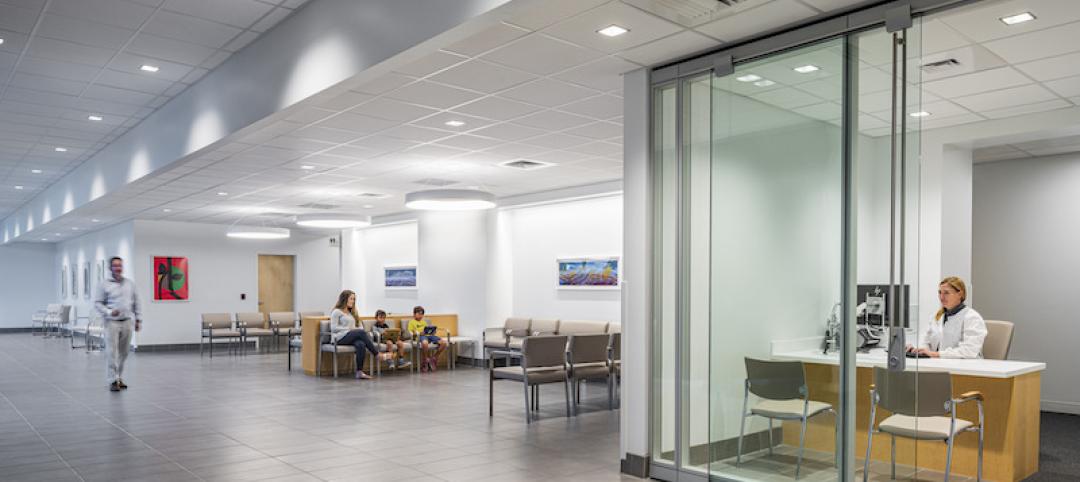The new five-story Broadway Youth Center (BYC), designed by Wheeler Kearns Architects, is now open at 1023 W. Irving Park Road in Chicago’s Lakeview neighborhood. The new facility greatly increases the scope and size of the non-profit’s comprehensive social and healthcare services for Chicago’s LGBTQI+ youth.
Sited on a narrow lot at a vibrant intersection with an El station immediately behind it, the building serves as a welcoming, inclusive beacon for the community. The 20,000-sf facility quadruples the physical footprint of the organization and arranges the programs vertically, including a health clinic, a pharmacy, a cafe, day-time community spaces, and private spaces for counseling, career, and social services.

Staff at a reception desk greet clients upon entry in the context of a cafe, where they can sit while they wait for services. Several Chicago LGBTQ artists and allies will soon install new murals that represent the community’s creative, youthful, and energetic spirit in this space, as well.
The building’s street facade is a quilt composed of masonry panels in varying hues and textures that wrap around the building. Punched windows at the lower floors allow each clinic space and office to receive natural light. Large expanses of windows allow for panoramic views from gathering rooms and drop-in spaces on the upper floors. At the rear of the building a video installation projects video artwork reflecting BYC’s mission onto upper-story double height windows at night.
Related Stories
Healthcare Facilities | May 20, 2021
California Veteran Home, Skilled Nursing Facility and Memory Care project set for Yountville, Calif.
A team of Rudolph and Sletten and CannonDesign will design and build the facility.
Market Data | May 18, 2021
Grumman|Butkus Associates publishes 2020 edition of Hospital Benchmarking Survey
The report examines electricity, fossil fuel, water/sewer, and carbon footprint.
Healthcare Facilities | May 12, 2021
New pet ER under construction in Vancouver, Wash.
The project will serve the Portland metro area 24 hours a day.
Healthcare Facilities | May 7, 2021
Private practice: Designing healthcare spaces that promote patient privacy
If a facility violates HIPAA rules, the penalty can be costly to both their reputation and wallet, with fines up to $250,000 depending on the severity.
Healthcare Facilities | May 5, 2021
HOK to design new Waterloo Eye Institute
The project is being designed for The University of Waterloo’s School of Optometry & Vision Science.
Healthcare Facilities | May 4, 2021
New proton therapy center will serve five-state region in Midwest
NCI-designated facility an addition to the University of Kansas Health System.
Healthcare Facilities | Apr 30, 2021
Registration and waiting: Weak points and an enduring strength
Changing how patients register and wait for appointments will enhance the healthcare industry’s ability to respond to crises.
Healthcare Facilities | Apr 29, 2021
HDR selected to design new Cancer Hospital in Shaoxing
Nature is at the heart of the project’s design.
Healthcare Facilities | Apr 16, 2021
UCI Medical Center Irvine to break ground in mid-2021
Hensel Phelps + CO Architects design-build team were awarded the project.
Healthcare Facilities | Apr 13, 2021
California’s first net-zero carbon emissions mental health campus breaks ground
CannonDesign is the architect for the project.

















