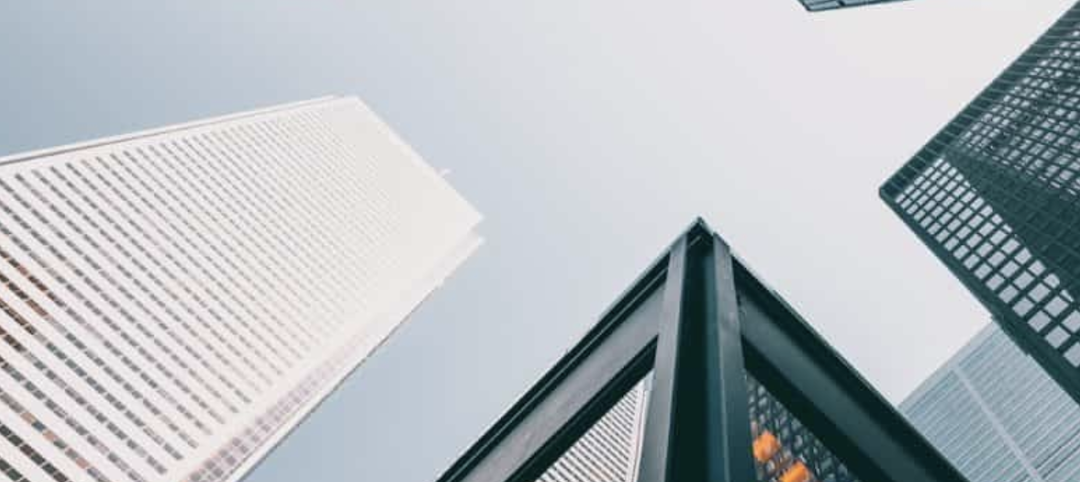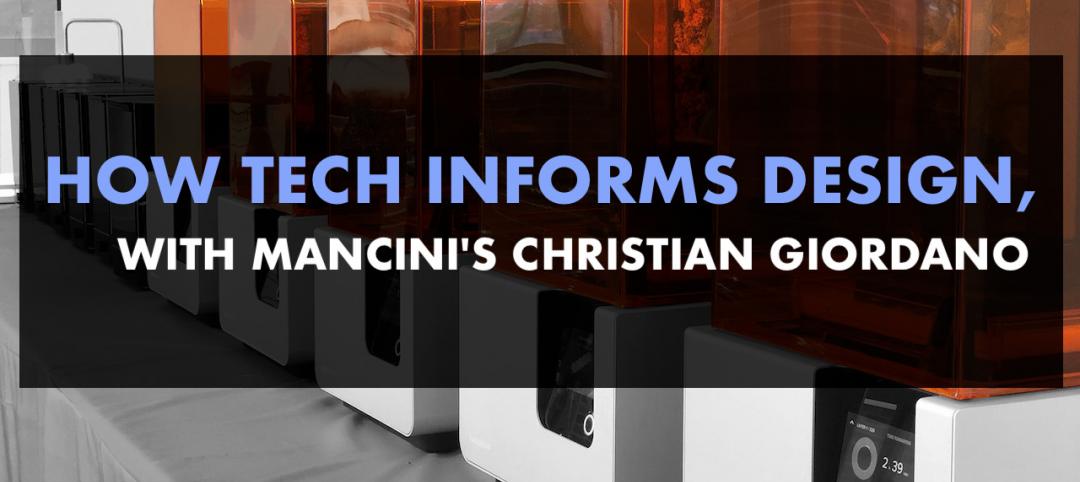What does a green building look like? How would you know one if you saw one? Maybe a trivial question to some, but of great interest to architects, designers, and other members of the Building Team as the rapid evolution of sustainable buildings continues apace.
At the recent symposium “Connect Ideas – Maximize Impact," sponsored by Transsolar Climate Engineering in Stuttgart, Germany, architect Stefan Behnisch posed the question: Where are the iconic green buildings? In his opening remarks for a panel on integrated design, Behnisch raised the point that past engineering innovations, especially in materials, often opened the way for such iconic structures as the Eiffel Tower, in the late 19th century, and the Centre Pompidou, in the late 20th. But where, he wondered, were the iconic green buildings of today?
Behnisch built his remarks around the need for a recognizable icon for green design, which he believes hasn’t yet been found, but is necessary for sustainability to be seen as a design impetus to be translated and transparent to the public.
He remarked that throughout the past 150 years, new topics have always taken over architecture and stimulated design thinking. Often this has been through the use of certain technologies or inventions. For example, structural expression began with projects such as the Eiffel Tower and eventually devolved into something architecturally iconic such as Foster + Partners’ Hong Kong Shanghai Bank headquarters tower (with Arup as engineer), completed in 1985.
Behnisch said that this trend emerged because architectural designers believed that buildings must be technically or programmatically very strong (or, I would add, preferably both), and those elements should be manifest in the design. This approach engaged directly with the public and enabled the layperson to understand the underlying nature of the building. In today’s world, steel, glass, and concrete towers try to satisfy our need for transparency in the large institutions that occupy them, to accomplish that goal.
Behnisch noted that many current buildings claim to be sustainable and, in many cases, they may save some energy. However, for most of these projects, even the LEED Platinum ones, the design itself does not directly engage the public enough to make their sustainable features apparent. Therefore, Behnisch seeks a new design language that will elevate sustainable design to the same level of architectural recognition as prior innovations, such as structural engineering technologies.
For me, that raises an interesting question: Can a sustainable building be as beautiful as the Brooklyn Bridge—or the Golden Gate—or as inspirational as the Empire State Building or San Francisco’s Transamerica Tower? If we are talking about sustainability, biophilia in design, or biomimicry in materials, should we expect any architectural expression to be as beautiful as, say, the natural beauty of a banyan tree?
Just slapping solar panels—even “building-integrated” ones, whatever that means—or wind turbines onto otherwise ordinary buildings doesn’t do the trick for me, although you could argue that these equipment add-ons could afford the public at least some idea of the building’s intent to be sustainable in energy use.
What would move you to recognize a sustainable building from one that wasn’t? What would be the architectural expression of sustainability that would be obvious to both the public and the building occupants?
For building occupants—office workers, students and teachers, health professionals—perhaps having great amounts of daylighting and movable shades would be obvious reminders that someone really thought about making a building work for the people in it.
What would be a similar gesture for passersby and other members of the public? Perhaps it’s a building with external movable shutters (such as those on the well-known Council House Two building in Melbourne), or an earth-sheltered structure that’s been burrowed into a hillside, or one with a vegetative roof or green wall. But even the lovely undulating roofs of Renzo Piano’s California Academy of Sciences in San Francisco can’t really be seen from the street.
Among larger sustainable buildings, one of the best I know of in North America that exhibits both building and urban sustainability is KPMB’s Manitoba Hydro Place. In the harsh climate of Winnipeg, this 22-story, 700,000-sf building operates in a low-energy manner, 60% below Canada’s Model National Energy Code, with high user satisfaction, while helping to regenerate the downtown core by bringing in two thousand workers a day. Viewed from the north, there’s a 22-story “thermal chimney”; from the south, a wide expanse of glass in a double-skin envelope that, to me, says “passive solar.” Inside, nearly 275 aluminized Mylar strips form a dramatic 75-foot-high water feature (conceived by KPMB with Transsolar Climate Engineering and designed by Dan Euser and the owner/architect team) that passively humidifies the air in winter and dehumidifies it in summer.
At a smaller scale, my vote would be for a building made from wood, as warm and natural a material as there is and best seen in low-rise buildings such as those by German architect (and now architecture professor at the University of Hawaii) Martin Despang (www.despangarchitekten.de)––for example, his Krogmann company headquarters in Lohne-Kroge, Germany. Since most newly constructed buildings are less than six stories in height, a well-designed wood building for me would be an obvious choice to shout “sustainable” to the public, with or without solar panels on the roof.
For an even smaller building, I visited architect Rick Joy’s office in Tucson last year. The 1,400-sf design office, whose walls are made of rammed earth, is totally cool (in both senses of the word), even in the hot desert climate of Arizona. The structure also violates a “law” of sustainable design by having daylight come in only from the north. In fact, this is a great idea in Tucson, which has temperatures above 100˚F about 20% of the year but very mild winters. This kind of technology is hardly new, of course: I built my own passive solar adobe home in northern California 30 years ago.
What would be your choice of the most iconic green building? Send your nominations to me at: jerry@greenbuildconsult.com. I’d be especially interested in hearing about larger commercial buildings, where design intentions for sustainability often have to be deciphered from a LEED Platinum award or a long case study, or via very specialized architectural reviews.
Which is the building that says “simply sustainable” to you? +
--
Jerry Yudelson is founder and president of Yudelson Associates (www.greenbuildconsult.com), a sustainability consulting firm in Tucson.
Related Stories
University Buildings | Jan 11, 2022
Designing for health sciences education: supporting student well-being
While student and faculty health and well-being should be a top priority in all spaces within educational facilities, this article will highlight some key considerations.
Green | Jan 10, 2022
The future of regenerative building is performance-based
Why measuring performance results is so critical, but also easier said than done.
Urban Planning | Dec 15, 2021
EV is the bridge to transit’s AV revolution—and now is the time to start building it
Thinking holistically about a technology-enabled customer experience will make transit a mode of choice for more people.
Building Team | Nov 23, 2021
DLR Group and Atrius collaborate on smarter, healthier building spaces
DLR Group and Atrius announce strategic collaboration to make the industry’s leading air quality analytics platform even more powerful.
Giants 400 | Oct 22, 2021
2021 Sports Facilities Giants: Top architecture, engineering, and construction firms in the U.S. sports and recreation facility sector
AECOM, Populous, Kimley-Horn, and HOK top BD+C's rankings of the nation's largest sports and recreation facility sector architecture, engineering, and construction firms, as reported in the 2021 Giants 400 Report.
Multifamily Housing | Oct 21, 2021
Chicago’s historic Lathrop public housing complex gets new life as mixed-income community
A revitalized New Deal–era public housing community in Chicago brings the Garden City movement of yesteryear into the 21st century.
| Oct 14, 2021
The future of mass timber construction, with Swinerton's Timberlab
In this exclusive for HorizonTV, BD+C's John Caulfield sat down with three Timberlab leaders to discuss the launch of the firm and what factors will lead to greater mass timber demand.
Multifamily Housing | Oct 12, 2021
Affordable and sublime: 13 projects that represent the future of affordable housing
These projects prove that it’s possible to develop aesthetically pleasing, high-quality housing for low-income families, the homeless, and veterans.
Building Owners | Oct 12, 2021
6 ways building owners can own their construction projects
Building owners have an important role in executing their capital projects and can greatly increase their project’s chances of success by understanding and actively managing a few key factors.
AEC Tech Innovation | Oct 7, 2021
How tech informs design: A conversation with Mancini's Christian Giordano
Mancini's growth strategy includes developing tech tools that help clients appreciate its work.
















