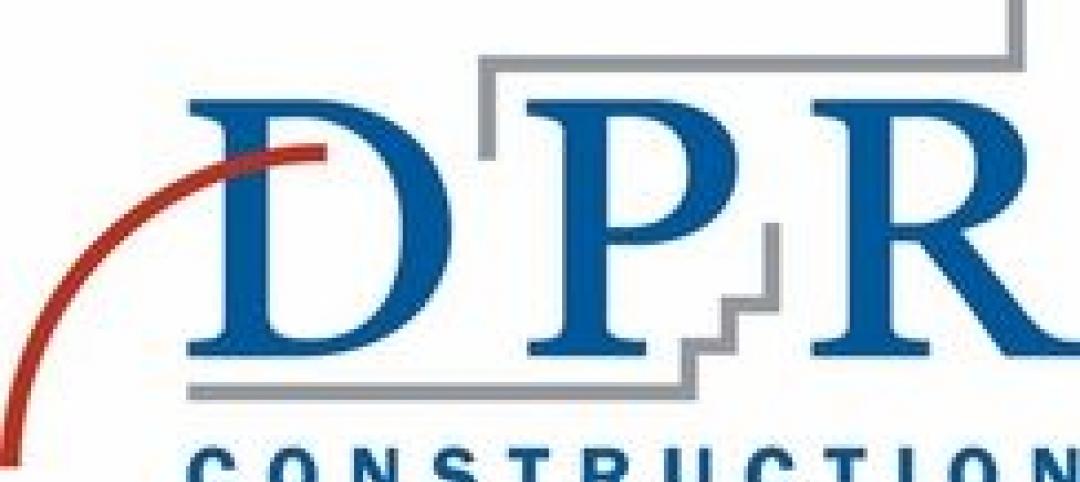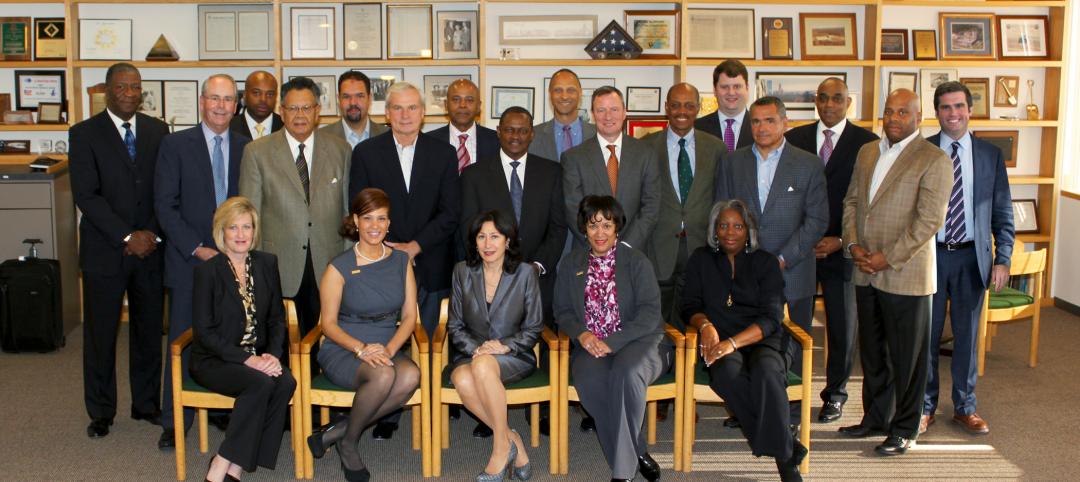The White House Visitor Center, in an effort led by the National Park Service and the White House Historical Association, reopened its doors after a two-year, $12 million renovation. For the project, the Washington, DC, office of SmithGroupJJR, provided architecture and engineering services, working closely with Gallagher & Associates for exhibit design.
The newly renovated Visitor Center shows the White House in all of its uses – office, stage, museum, park and home. The 16,000-square-foot space now offers a special and unique educational experience that complements a tour of the White House while also serving as a standalone experience.
The White House Visitor Center first opened in 1995 in historic Malcolm Baldrige Hall in the U.S. Department of Commerce building. The primary mission of the facility was to distribute timed entry passes to the White House and provide a brief historical overview of the White House and President’s Park to visitors prior to their visit. With the elimination of daily timed entry following the events of 9/11, the facility’s mission evolved to primarily serve as an educational center for nearly 700,000 visitors per year.
With the renovation, the design team’s goal was to create opportunities for children and families to connect to the history of the White House, highlighting its complex role as a symbol to the world. Features include new interactive interpretive exhibits, a theater with a 14-minute film, a new permanent museum gallery, a temporary exhibit area, a new retail shop and visitor information facilities.
All of this was accomplished while respecting the historic fabric of Baldrige Hall and in compliance with The Secretary of the Interior's Standards for the Treatment of Historic Properties. This seamless integration of architecture and exhibits within the distinct character of the room creates a dialog between old and new by enhancing the qualities of Baldrige Hall as a backdrop to the contemporary new visitor experience.
“Not only does this transformative design help the White House Historical Association better achieve its educational mission, but it also exemplifies the National Park Service’s larger mission of preservation of the nation’s heritage, stewardship of the environment and accessibility for all visitors,” said David Greenbaum, FAIA, LEED AP BD+C, vice president at SmithGroupJJR and design principal for the project.
“The essence of this new experience is to bring to life the voices of those who worked and lived in the White House through time in an environment that’s both engaging and interactive,” said Cybelle Jones, principal and creative director at Gallagher & Associates and exhibit design leader.
The project is targeting LEED-CI Gold certification.
Related Stories
| Dec 8, 2011
Keast & Hood Co. part of Statue of Liberty renovation team
Keast & Hood Co., is the structural engineer-of-record for the year-long $27.25 million renovation of the Statue of Liberty.
| Dec 8, 2011
HDR opens office in Shanghai
The office, located in the Chong Hing Finance Center in Shanghai’s busy Huangpu District, will support HDR’s design efforts throughout Asia.
| Dec 8, 2011
HOK elevates the green office standard
Firm achieves LEED Platinum certification in New York office that overlooks Bryant Park.
| Dec 7, 2011
ACE Mentor Program receives Presidential Award for Excellence in Science, Math and Engineering Mentoring
Thornton Tomasetti founding principal Charles H. Thornton responsible for launching ACE.
| Dec 7, 2011
NSF International qualifies first wallcoverings distributor to the New American National Standard for Sustainable Wallcoverings
TRI-KES demonstrates leadership in environmental stewardship as the first distributor to earn qualification.
| Dec 7, 2011
DPR Foundation awards $590,000 to youth organizations
Grants will fund programs for disadvantaged kids across six states.
| Dec 7, 2011
Autodesk agrees to acquire Horizontal Systems
Acquisition extends and accelerates cloud-based BIM solutions for collaboration, data, and lifecycle management.
| Dec 7, 2011
ICS Builders and BKSK Architects complete St. Hilda’s House in Manhattan
The facility's design highlights the inherent link between environmental consciousness and religious reverence.
| Dec 6, 2011
Construction industry leaders gather for forum on diversity
Declared a “groundbreaking” event for the industry, Gilbane’s First Annual National Partners Council Forum addressed diversity and inclusion as well as building partnerships with minority, veteran, and women-owned businesses.

















