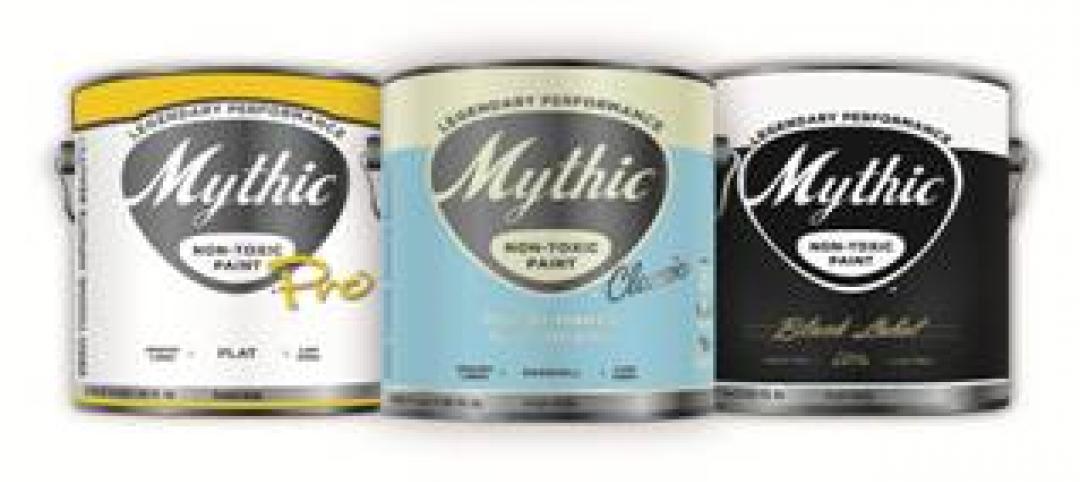The history of metal buildings dates back to the late 1700s with the construction of fireproof mill structures for the agricultural and textile industries in Britain. During the next 100 years, hundreds of portable iron houses were sold to gold rush pioneers, and the first steel-framed skyscrapers were built.
In the early 20th century, the oil industry recognized the benefits of metal structures for use as oil derrick covers and tool sheds (commonly called “doghouses”). Before long, metal framing caught on as a popular choice in the construction of warehouses and factories.
During World War II, the Quonset hut provided inexpensive, mobile housing for soldiers in battle. Shipped as a kit that could be assembled quickly and easily, the building provided excellent shelter from the elements and was lightweight and easy to transport.
The advent of computer-aided design (CAD) in the 1960s paved the way for steel buildings to begin offering more customized designs, features, shapes and sizes.
As materials, products and design capabilities have continued to improve, metal buildings have progressively become larger and more sophisticated.
Today, metal building systems are being designed for nearly every imaginable building application – from shopping centers and churches to government facilities and commercial office buildings.
The affordability, design flexibility and energy efficiency of metal building systems also make them an increasingly appealing solution for a broad range of educational, training and school buildings.
This white paper outlines the benefits of metal buildings for public and private school building projects. It includes the perspectives of builders who have constructed numerous school facilities as well as owners involved in the construction process.
DOWNLOAD THIS FREE STAR BUILDING SYSTEMS WHITE PAPER
Related Stories
| Oct 5, 2011
GREENBUILD 2011: Brick offers growing options for sustainable building design
Brick exteriors, interiors and landscaping options can increase sustainability that also helps earn LEED certification.
| Oct 5, 2011
GREENBUILD 2011: Roof hatch designed for energy efficiency
The cover features a specially designed EPDM finger-type gasket that ensures a positive seal with the curb to reduce air permeability and ensure energy performance.
| Oct 4, 2011
GREENBUILD 2011
Click here for the latest news and products from Greenbuild 2011, Oct. 4-7, in Toronto.
| Oct 4, 2011
GREENBUILD 2011: Methods, impacts, and opportunities in the concrete building life cycle
Researchers at the Massachusetts Institute of Technology’s (MIT) Concrete Sustainability Hub conducted a life-cycle assessment (LCA) study to evaluate and improve the environmental impact and study how the “dual use” aspect of concrete.
| Oct 4, 2011
GREENBUILD 2011: Johnsonite features sustainable products
Products include rubber flooring tiles, treads, wall bases, and more.
| Oct 4, 2011
GREENBUILD 2011: Nearly seamless highly insulated glass curtain-wall system introduced
Low insulation value reflects value of entire curtain-wall system.
| Oct 4, 2011
GREENBUILD 2011: Ready-to-use wood primer unveiled
Maintains strong UV protection, clarity even with application of lighter, natural wood tones.
| Oct 4, 2011
GREENBUILD 2011: Two new recycled glass products announced
The two collections offer both larger and smaller particulates.
| Oct 4, 2011
GREENBUILD 2011: Mythic Paint launches two new paint products
A high performance paint, and a combination paint and primer now available.
















