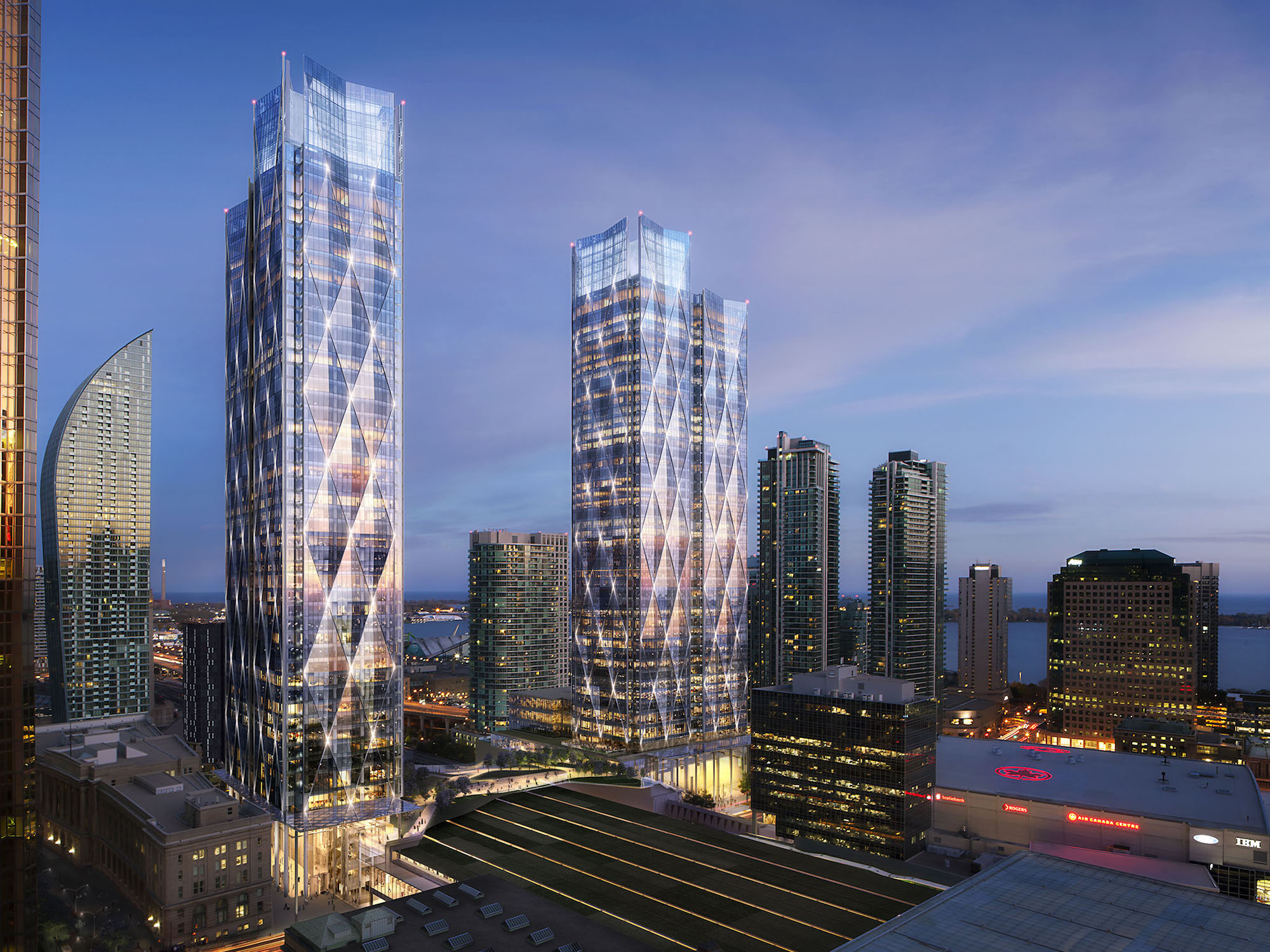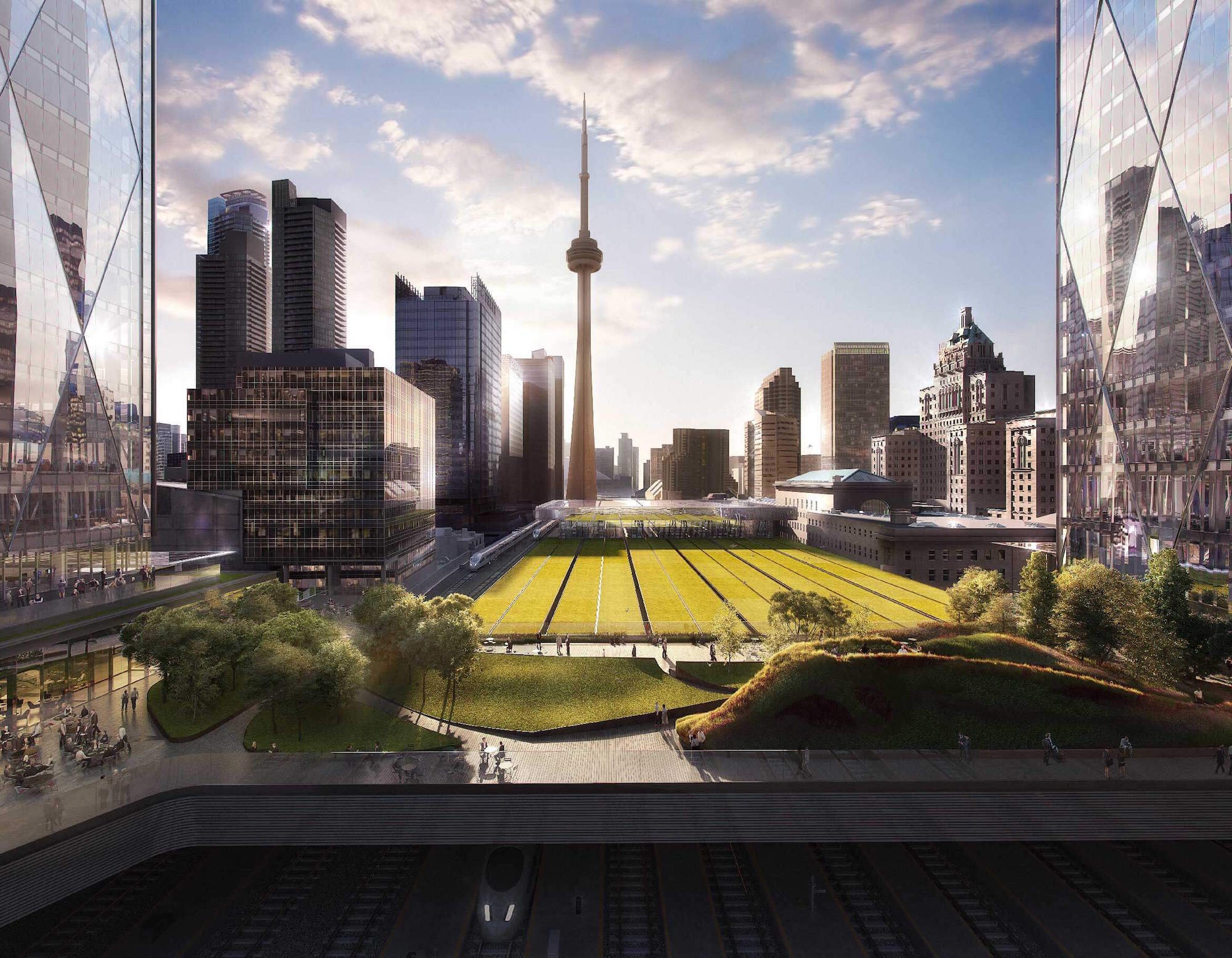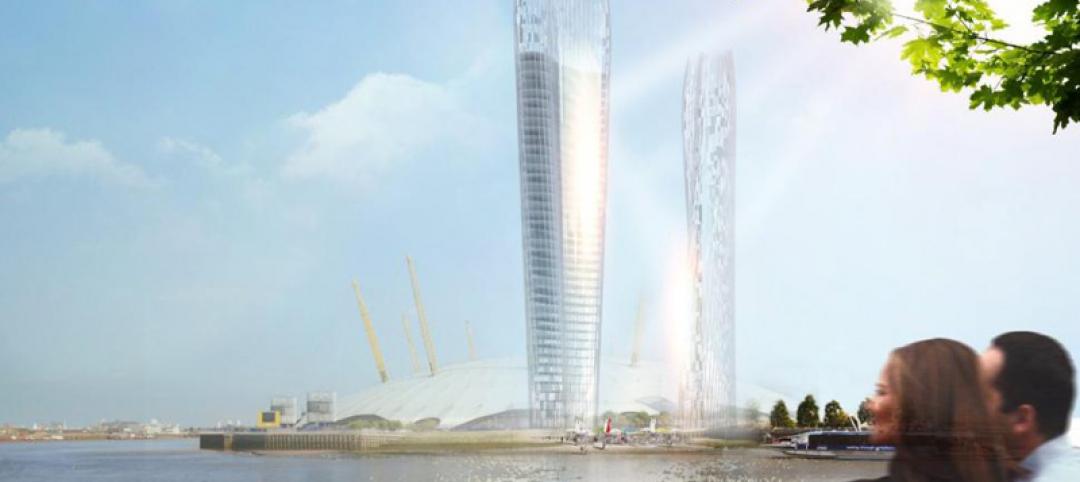London-based architecture firm WilkinsonEyre got the nod from developers Ivanhoé Cambridge and Hines to design Bay Park Centre, a $2 billion, 3 million-sf complex in downtown Toronto.
The Globe and Mail reports that the 81 Bay Street and 141 Bay Street office towers feature a glass façade wrapped around a diagonal structural grid, consisting of 10-story-tall steel diamonds that rise off the sides of the building. On the interior, bays and lounges fill the space created by the diamond protrusions.
The complex sits above a commuter bus station and next to Union Station, the busiest transit center in Canada. A one-acre elevated green space four stories above the ground will connect the two towers and serve as a plaza for workers in the buildings. The space will have slopes and hills, gardens, and shade groves.
Two Toronto firms, architect Adamson Associates and landscape architect Public Work, are also involved in the project. The first phase of the plan, the 54-story, 1.3 million-sf 81 Bay Street tower, has been approved.
(Click photos to enlarge)
Related Stories
High-rise Construction | Apr 17, 2015
Construction begins on Goettsch Partners-designed Nanning China Resources Center Tower
The tower's design is derived from its multiple uses, which include 170,000 sm of Class A office space, 5,000 sm of boutique retail, and a 45,000-sm luxury Shangri-La hotel.
High-rise Construction | Apr 16, 2015
Construction begins on Seattle's Tibet-inspired Potala Tower
Construction on the 41-story Potala Tower in Seattle finally kicked off following a ground-breaking ceremony seven months ago.
High-rise Construction | Apr 6, 2015
Melbourne tower will light up depending on weather
The tower will be illuminated by 164-foot-tall beams of LED light based on weather updates from the Bureau of Meteorology.
Multifamily Housing | Mar 31, 2015
Plans for a new condo tower in New York create a ‘communal ecosystem’ for residents
The conceptual plans for a 700-foot-tall, 65-story condominium tower in New York City were unveiled in early March by its architect, Perkins+Will.
High-rise Construction | Mar 24, 2015
Timber high-rise residential complex will tower over Stockholm waterfront
The four towers, 20 stories each, will be made entirely out of Swedish pine, from frame to façade.
Healthcare Facilities | Mar 23, 2015
Can advanced elevator technology take vertical hospitals to the next level?
VOA's Douglas King recalls the Odyssey project and ponders vertical transportation in high-rise healthcare design.
High-rise Construction | Mar 16, 2015
NBBJ creates 'shadowless' skyscraper concept for proposed UK development
A team of architects from the London branch of NBBJ used computer algorithms to generate a dual-tower design that maximizes sunlight reflections to eliminate the buildings' shadows.
High-rise Construction | Mar 16, 2015
Mexican Museum tower caught in turmoil to break ground this summer in San Francisco
Millennium Partners said it will break ground on the 53-story residential and museum tower while the lawsuits go through the appeals process.
Cultural Facilities | Mar 13, 2015
New Orleans observation tower to feature 320-foot double-helix gondola ride
Tricentennial Tower will take visitors on a 300-year journey through the city's history before landing them at the top for a 360-degree view of the Crescent City.
High-rise Construction | Mar 12, 2015
Developers confirm Renzo Piano’s contribution in Sydney harbor overhaul
If the entire development is approved, One Sydney Harbour will be Piano’s second project in Australia.




















