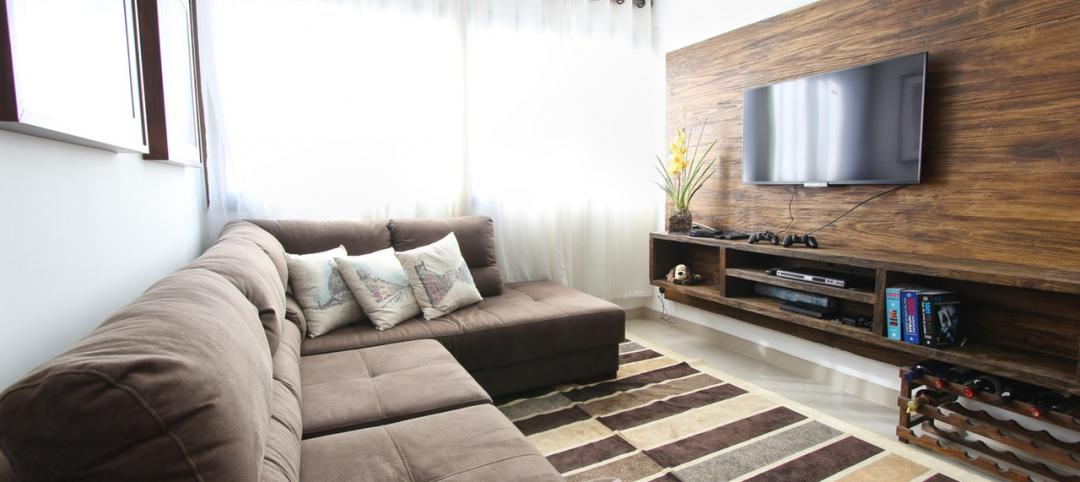ODA has revealed renderings of its first project in South Florida. 300 West Broward, a 38-story residential project, will act as an urban gateway to the heart of Downtown Fort Lauderdale.
The project will feature two towers that sit atop a 10-story podium and bring together a mixed-use program of 956 units and 23,752 sf of ground level commercial use. The unique bridged massing of the towers will create a focal point for visitors and residents. The design of the elevated massing on the ground floor establishes a new urban connection through the site by creating a covered outdoor space for the neighborhood and a pedestrian friendly connection to the Brightline, the museum, and the surrounding downtown residential blocks.

The southwest corner of the podium massing lifts up to create a welcoming plaza and gestures toward the pedestrian traffic from the museum and the Broward Center for the Performing Arts. An arrival plaza on Nugent Avenue creates a welcoming entry space for people coming from Brightline and Las Olas. Both plazas are connected through the ground floor, creating an expansive covered pedestrian realm that will be lined with retail uses and activated year-round.

The top of the podium has an outdoor amenity deck with sunset and sunrise pools, lush landscaping, lounge areas, pergolas, and cabanas. The indoor program features a lounge, a library, and a health and fitness center.
Residential units begin on the 11th floor and continue up through the 48 floors. The top two floors of each tower are reserved for penthouse loft units.

Related Stories
Multifamily Housing | Dec 4, 2019
9 tips on creating places of respite and reflection
We talked to six veteran landscape architects about how to incorporate gardens and quiet spaces into multifamily communities.
| Nov 20, 2019
ClosetMaid to celebrate 55 years in business at the 2020 NAHB International Builders Show
Company to celebrate 55 years in storage and organization with a visit by celebrity guest Anthony Carrino.
Multifamily Housing | Nov 20, 2019
Over 400 micro units spread across two communities under development in Austin
Transwestern is developing the projects.
Multifamily Housing | Nov 14, 2019
U.S. multifamily market stays strong into 4th quarter 2019
October performance sets a record amid rising political pressure to cap rent growth, reports Yardi Matrix.
Multifamily Housing | Nov 8, 2019
The Peloton Wars, Part III - More alternatives for apartment building owners
ProForm Studio Bike Pro review.
Multifamily Housing | Nov 7, 2019
Multifamily construction market remains strong heading into 2020
Fewer than one in 10 AEC firms doing multifamily work reported a decrease in proposal activity in Q3 2019, according to a PSMJ report.
| Nov 6, 2019
Solomon Cordwell Buenz opens Seattle office, headed by Nolan Sit
National design firm brings residential high-rise expertise to the Pacific Northwest
| Nov 6, 2019
Passive House senior high-rise uses structural thermal breaks to insulate steel penetrations
Built to International Passive House standards, the Corona Senior Residence in Queens, N.Y., prevents thermal bridging between interior and exterior steel structures by insulating canopies and rooftop supports where they penetrate the building envelope.
















