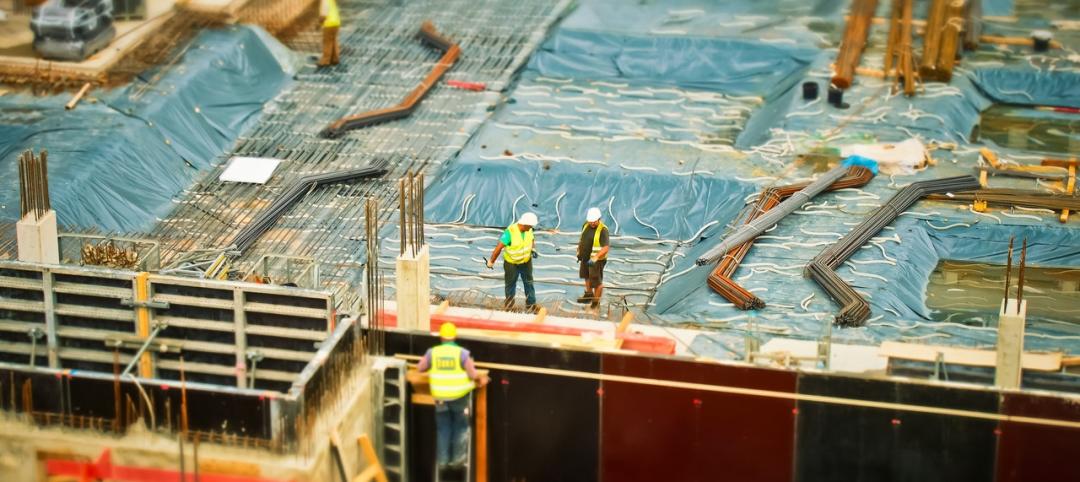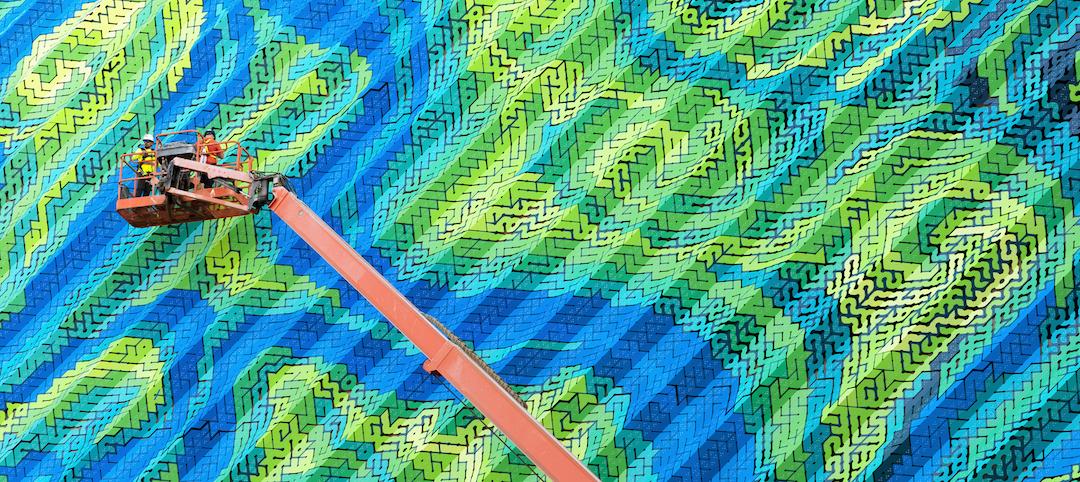ODA has revealed renderings of its first project in South Florida. 300 West Broward, a 38-story residential project, will act as an urban gateway to the heart of Downtown Fort Lauderdale.
The project will feature two towers that sit atop a 10-story podium and bring together a mixed-use program of 956 units and 23,752 sf of ground level commercial use. The unique bridged massing of the towers will create a focal point for visitors and residents. The design of the elevated massing on the ground floor establishes a new urban connection through the site by creating a covered outdoor space for the neighborhood and a pedestrian friendly connection to the Brightline, the museum, and the surrounding downtown residential blocks.

The southwest corner of the podium massing lifts up to create a welcoming plaza and gestures toward the pedestrian traffic from the museum and the Broward Center for the Performing Arts. An arrival plaza on Nugent Avenue creates a welcoming entry space for people coming from Brightline and Las Olas. Both plazas are connected through the ground floor, creating an expansive covered pedestrian realm that will be lined with retail uses and activated year-round.

The top of the podium has an outdoor amenity deck with sunset and sunrise pools, lush landscaping, lounge areas, pergolas, and cabanas. The indoor program features a lounge, a library, and a health and fitness center.
Residential units begin on the 11th floor and continue up through the 48 floors. The top two floors of each tower are reserved for penthouse loft units.

Related Stories
Multifamily Housing | Jul 23, 2019
Is prefab in your future?
The most important benefit of offsite construction, when done right, is reliability.
Multifamily Housing | Jul 17, 2019
What multifamily developers are saying about Ori Living's robotic interior system
This robotically controlled, space-saving furniture system can add more than 100 square feet of usable space to apartment units.
Multifamily Housing | Jul 17, 2019
Robotic interiors: How to make a studio apartment feel as big as a one-bedroom unit
Meet Ori Living's robotically controlled, space-saving furniture system.
Multifamily Housing | Jul 17, 2019
Cost of living: Apartment construction costs for 2019
Using RSMeans data from Gordian, here are the most recent construction costs for low-rise and mid-rise apartment buildings across 10 U.S. cities.
Multifamily Housing | Jul 15, 2019
Call for entries: Student housing roundup
We're looking for the best new "student housing" communities for our Fall Issue of Multifamily Design+Construction.
Multifamily Housing | Jul 15, 2019
7 new multifamily developments to track this summer
Ballpark living in Anaheim, Calif., and a water-friendly apartment complex in Seattle highlight the noteworthy multifamily developments to open in 2019.
Multifamily Housing | Jun 27, 2019
David Baker Architects wins 2019 HUD 'best in affordable housing' honor
The firm's Williams Terrace project is the first dedicated housing for Charleston, S.C.’s low-income seniors. It's one of four developments to win 2019 AIA/HUD housing awards.
Building Tech | Jun 26, 2019
Modular construction can deliver projects 50% faster
Modular construction can deliver projects 20% to 50% faster than traditional methods and drastically reshape how buildings are delivered, according to a new report from McKinsey & Co.
Design Innovation Report | Jun 25, 2019
2019 Design Innovation Report: Super labs, dream cabins, office boardwalks, façades as art
9 projects that push the limits of architectural design, space planning, and material innovation.
Multifamily Housing | Jun 25, 2019
Historic New York hospital becomes multifamily development
CetraRuddy designed the project and Delshah Capital is the developer.

















