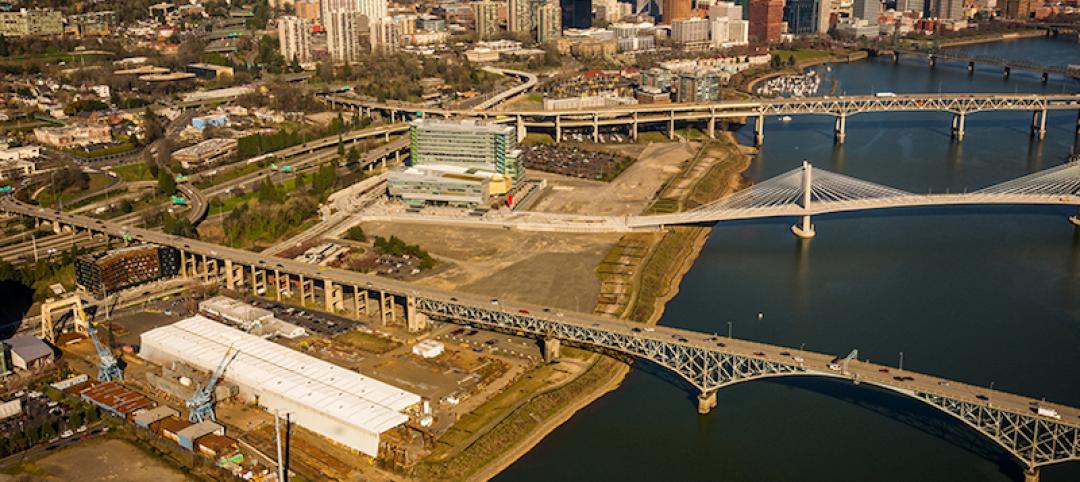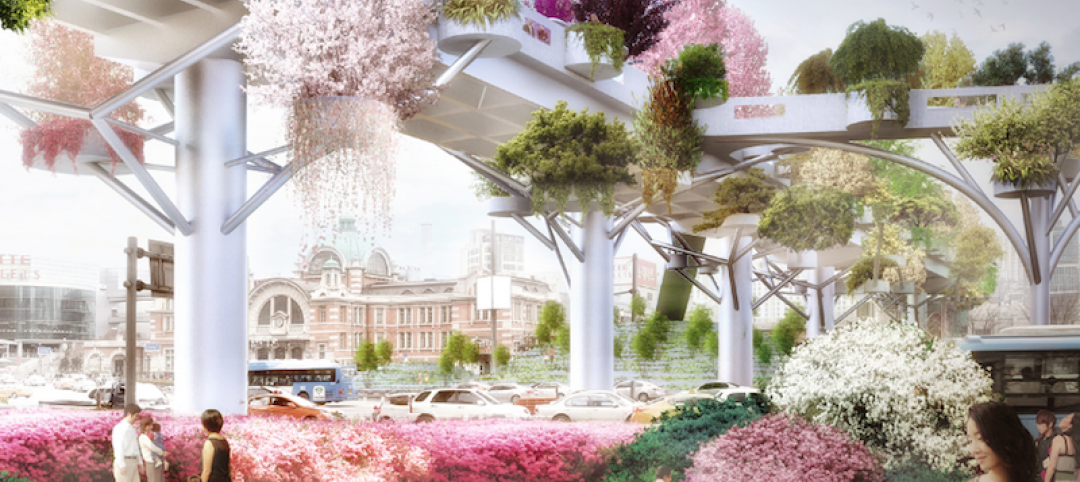The Willis Tower is currently undergoing a more than $500 million renovation that will transition it from an office building into a neighborhood that delivers life and work experiences.
As part of this evolution, Willis Tower, under LEED’s latest v4.1 rating system, has become the largest building in the United States to earn LEED Platinum certification.
In partnership with Rivion, a Wisconsin-based energy consulting firm, EQ, a U.S. office portfolio company wholly owned by Blackstone's real estate funds, improved the building's environmental quality through a number of building enhancements, including:
— Revamping the heating and cooling (HVAC) system through the installation of state-of-the-art technologies, allowing the Tower to heat and cool more efficiently, which is expected to reduce energy consumption by up to 20 percent.
— Reducing heating water energy consumption by replacing electric hot-water generators with natural gas hot-water boilers.
— Upgrading the building's lighting control system and installing energy-efficient LED lights.
— Installing low-flow high-efficiency sink faucets, toilets and urinals, which is expected to cut approximately 30 percent of the building's water consumption (11 million gallons annually).
The driving force behind the Tower's transformation is Blackstone and EQ's mission to create sustainable experiences and make smart choices that improve the space and environment around its properties.
These values are noticeable in the Tower's new 125,000 square feet of tenant-exclusive amenities, as well as the addition of Catalog, the 300,000 square foot retail, dining and entertainment experience at the base of Willis Tower and the soon-to-open 30,000 square foot outdoor deck and garden.
Related Stories
Sustainability | Apr 4, 2017
Six connected CLT towers create an urban forest in India
The mixed-use towers would each rise 36 stories into the sky and connect via rooftop skybridges.
Urban Planning | Apr 3, 2017
Capturing the waterfront draw
People seem to experience a gravitation toward the water’s edge acutely and we traverse concrete and asphalt just to gaze out over an open expanse or to dip our toes in the blue stuff.
Mixed-Use | Mar 27, 2017
The Plant brings terrace-to-table living to Toronto
Curated Properties and Windmill Developments have teamed up to create a mixed-use building with food as the crux of the project.
Sustainability | Feb 28, 2017
Workplace wellbeing
Organizations are starting to realize that there are benefits to addressing employee wellbeing.
Sustainability | Feb 20, 2017
‘Forest cities’ could help solve China’s air pollution problem
The architect behind China’s first vertical forest skyscraper has bigger plans for entire cities filled with vertical forests.
Green | Feb 6, 2017
A to Z: Seoul’s elevated park features 24,000 alphabetized plants
The plants will represent 250 species found in South Korea.
Green | Feb 3, 2017
Nanjing Green Towers will be Asia’s first vertical forest
The project will be covered in 1,100 trees and 2,500 cascading plants and shrubs.
Sustainability | Jan 27, 2017
An office building proposed for Norway would generate more power than it uses
Over it’s 60-year lifespan, the power generated form the project would cover the energy cost of construction, production, and material transportation.
Sustainability | Jan 24, 2017
From an industrial park to an eco-neighborhood in Brussels, Belgium
At the heart of Vincent Callebaut Architectures’ eco-neighborhood will be three 100-meter-tall Vertical Forests.
Sustainability | Jan 19, 2017
How NYC is slashing 80% of greenhouse gas emissions by 2050
To help one of the most complex cities in the world develop an actionable strategy to meet visionary GHG reduction goals, we focused on strategies for deep carbon reductions for the city’s entire building stock, which constitutes 73% of citywide emissions, writes HDR's Jennifer Bienemann.

















