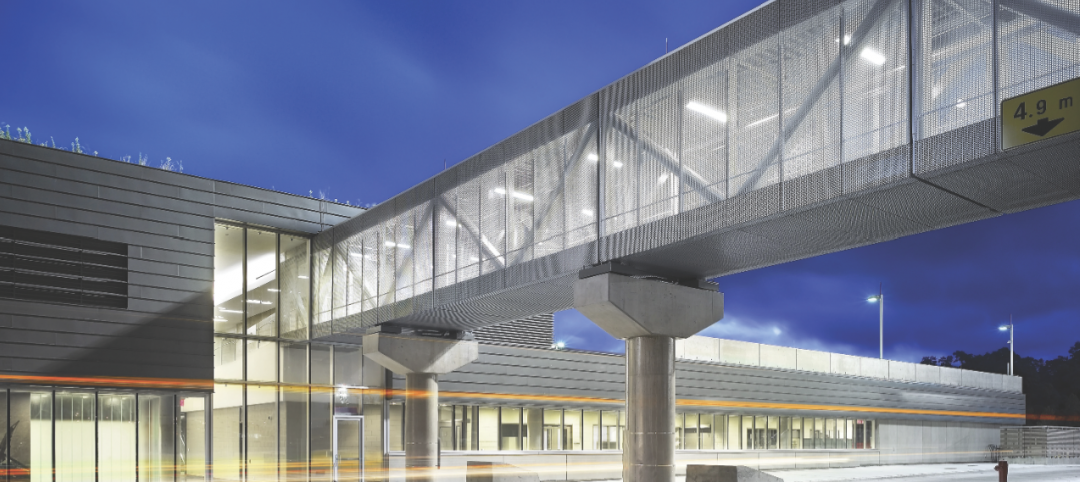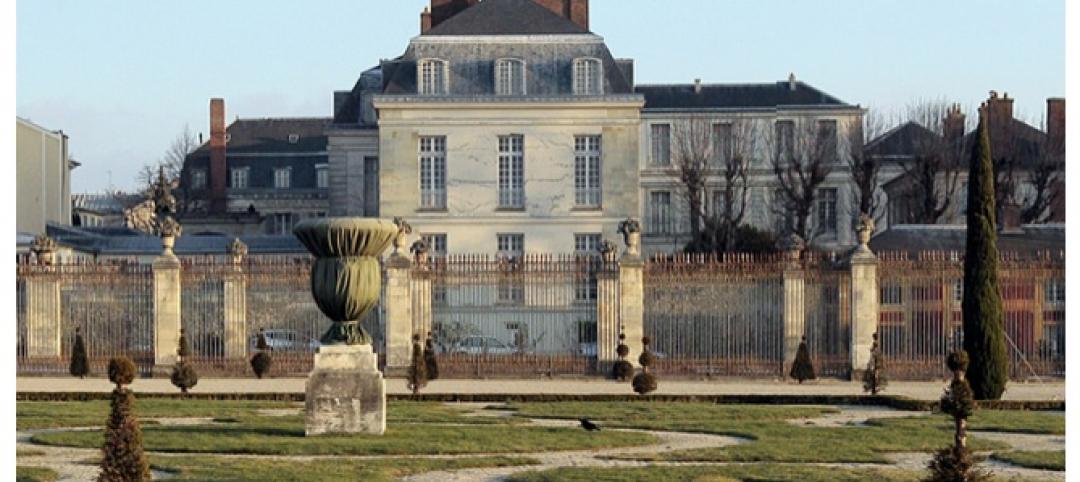The 2016 winners of the inaugural AAP American Architecture Prize have been announced. The AAP recognizes the most outstanding architecture worldwide across three disciplines: architecture, interior design, and landscape architecture.
Architectural Design of the Year
Shanghai Tower
Lead Designer: Dan Winey
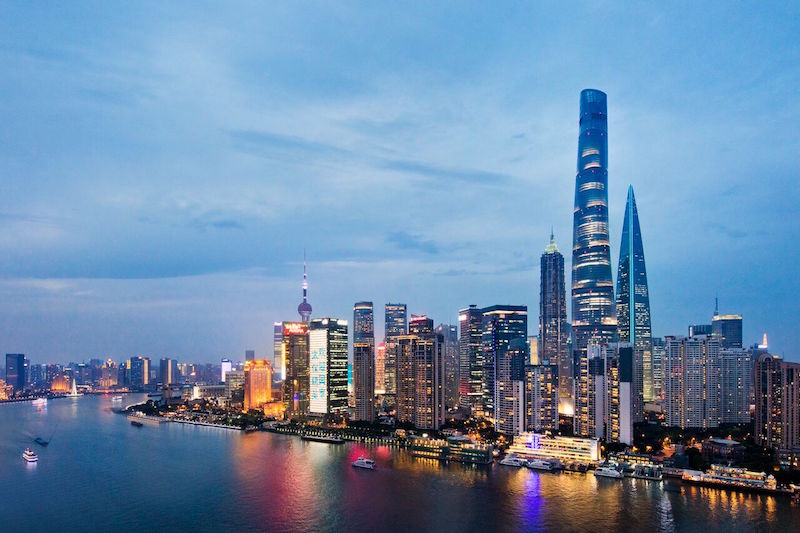
As the tallest building in China Shanghai Tower, designed by Gensler, has had an immediate and profound impact on the country’s perceptions of how a skyscraper can contribute to a city, a country, and a culture. Not only does it rise over Shanghai as a new symbol for its modern emergence on the global stage, but also points the way forward for technical innovation accomplished within the parameters of a Chinese cultural identity. Powerful in form yet delicate in appearance, Shanghai Tower would be a graceful addition to any skyline, but its function, identify, and symbolism are firmly rooted in the needs of its specific site.
Interior Design of the Year
The Infinity Centre, Penleigh and Essendon Grammar School
Lead Designer: McBride Charles Ryan
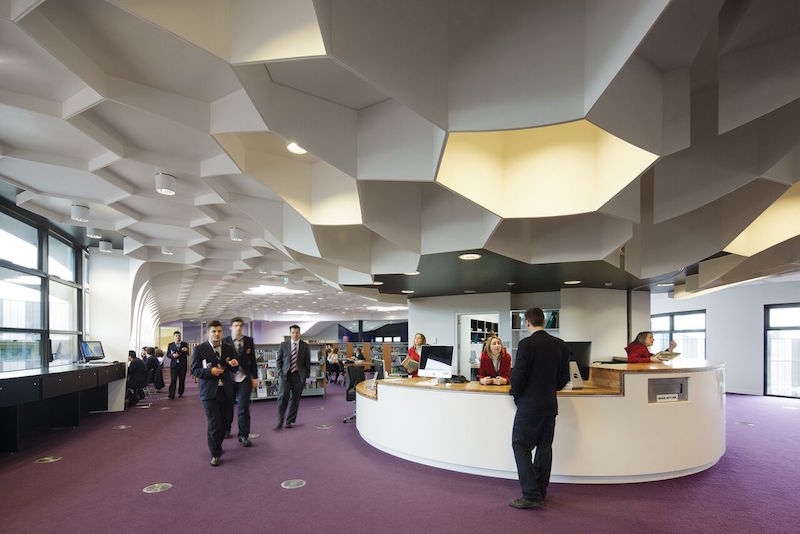
The Infinity Centre, the new campus for Penleigh and Essendon Grammar School senior students, is derived from the initial idea that the library is central to the school. The building reflects the ethos of the school in delivering spaces for heightened educational outcomes with an image that strongly reflects its identity. At a practical level, the Infinity Centre provides all the structured areas required of such a facility: arts, sciences, mathematics, languages, a library, a formal lecture theatre, administration and staff facilities. Beyond this, the building is developed as an abstraction of the infinity symbol; an emblem that appears on the school’s logo. The symbol represents the school’s approach to continued learning, as well as the interconnectedness of activities within its organisation. Importantly, the key quality of the symbol is its connectivity; a recognisable topology that allows its meaning to withstand formal deformation. At the centre of the infinity plan, where all the wings cross over, is the library: it is itself an infinite resource, a place to which one continually arrives and returns. Concepts of fluidity and connectivity are evident in the building’s exterior form. Clad in gloss-black-and-silver-banded brickwork, the Infinity Centre rises like a medieval walled city. Sweeping ‘gateways’ maintain the continuity of this form and provide access into the school’s sheltered inner courtyards; one for formal and the other for informal gathering. The consistency of this external architectural treatment is in direct contrast to the richly expressive variety of internal spaces. Internal materials and colours provide the discipline-precincts with identity and diversity within the continuous form of the building. The coexistence of these contrasts is emblematic of the school’s pedagogical approach. With the Infinity Centre, PEGS has a tangible manifestation of their unique identity in which structure and individuality work in concert and optimism is the product.
Landscape Architecture of the Year
Sydney Park Water Re-use Project
Lead Designer: Turf Design Studio & Environmental Partnership with Alluvium, Turpin + Crawford Studio, Dragonfly Environmental and Partridge
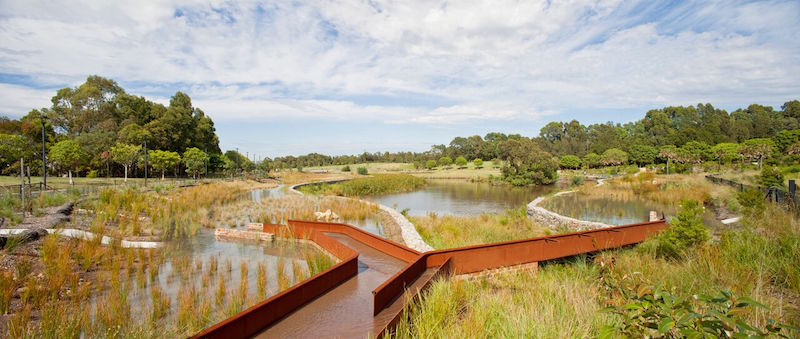
Much has been achieved over the past two decades to transform the Sydney Park site from its former post-industrial history and waste disposal, into 44 hectares of parkland and a vital asset for the growing communities of Sydney’s southern suburbs. This project forms City of Sydney’s largest environmental project to date, built in partnership with the Australian Government through the National Urban Water and Desalination Plan. It is an integral component of Sustainable Sydney 2030; targeting 10% of water demand to be met through local water capture and re-use in the park. The City seized a once in a lifetime opportunity to use what was essentially an infrastructure project to breathe new life into the park - as a vibrant recreation and environmental asset for Sydney. The City engaged a design team led by landscape architects Turf Design Studio and Environmental Partnership who orchestrated an intense and multi-disciplinary collaboration intersecting design, art, science and ecology - in a ‘roundtable’ of creatives shared between water experts Alluvium, artists Turpin + Crawford Studio, ecologists Dragonfly Environmental, engineers Partridge and the City’s own Landscape Architects. The result is an interwoven series of community infrastructures and ‘made’ systems - water re-use, recreation, biodiversity and habitat all integrated within the physical fabric of Sydney Park. The bio-retention wetlands not only capture and clean the equivalent measure of 340 Olympic-sized swimming pools worth per annum, but will successfully improve local water quality, habitat and reduce potable water consumption in the area. Sydney Park now offers an enhanced recreational experience to the Sydney community, going beyond the picturesque; creating instead a revitalised, multi- faceted waterscape that celebrates the connection between people and place.
In addition to the Architects of the Year, many other projects were awarded titles of Platinum, Gold, Silver, Bronze, and Honorable Mention across 41 categories. Projects were evaluated based on characteristics of form, function and innovation.
For a full list of the 2016 winners, click here.
Related Stories
| Jan 4, 2011
Product of the Week: Zinc cladding helps border crossing blend in with surroundings
Zinc panels provide natural-looking, durable cladding for an administrative building and toll canopies at the newly expanded Queenstown Plaza U.S.-Canada border crossing at the Niagara Gorge. Toronto’s Moriyama & Teshima Architects chose the zinc alloy panels for their ability to blend with the structures’ scenic surroundings, as well as for their low maintenance and sustainable qualities. The structures incorporate 14,000 sf of Rheinzink’s branded Angled Standing Seam and Reveal Panels in graphite gray.
| Jan 4, 2011
6 green building trends to watch in 2011
According to a report by New York-based JWT Intelligence, there are six key green building trends to watch in 2011, including: 3D printing, biomimicry, and more transparent and accurate green claims.
| Jan 4, 2011
LEED standards under fire in NYC
This year, for the first time, owners of 25,000 commercial properties in New York must report their buildings’ energy use to the city. However, LEED doesn’t measure energy use and costs, something a growing number of engineers, architects, and landlords insist must be done. Their concerns and a general blossoming of environmental awareness have spawned a host of rating systems that could test LEED’s dominance.
| Jan 4, 2011
LEED 2012: 10 changes you should know about
The USGBC is beginning its review and planning for the next version of LEED—LEED 2012. The draft version of LEED 2012 is currently in the first of at least two public comment periods, and it’s important to take a look at proposed changes to see the direction USGBC is taking, the plans they have for LEED, and—most importantly—how they affect you.
| Jan 4, 2011
California buildings: now even more efficient
New buildings in California must now be more sustainable under the state’s Green Building Standards Code, which took effect with the new year. CALGreen, the first statewide green building code in the country, requires new buildings to be more energy efficient, use less water, and emit fewer pollutants, among many other requirements. And they have the potential to affect LEED ratings.
| Jan 4, 2011
New Years resolutions for architects, urban planners, and real estate developers
Roger K. Lewis, an architect and a professor emeritus of architecture at the University of Maryland, writes in the Washington Post about New Years resolutions he proposes for anyone involved in influencing buildings and cities. Among his proposals: recycle and reuse aging or obsolete buildings instead of demolishing them; amend or eliminate out-of-date, obstructive, and overly complex zoning ordinances; and make all city and suburban streets safe for cyclists and pedestrians.
| Jan 4, 2011
An official bargain, White House loses $79 million in property value
One of the most famous office buildings in the world—and the official the residence of the President of the United States—is now worth only $251.6 million. At the top of the housing boom, the 132-room complex was valued at $331.5 million (still sounds like a bargain), according to Zillow, the online real estate marketplace. That reflects a decline in property value of about 24%.
| Jan 4, 2011
Luxury hotel planned for Palace of Versailles
Want to spend the night at the Palace of Versailles? The Hotel du Grand Controle, a 1680s mansion built on palace grounds for the king's treasurer and vacant since the French Revolution, will soon be turned into a luxury hotel. Versailles is partnering with Belgian hotel company Ivy International to restore the dilapidated estate into a 23-room luxury hotel. Guests can live like a king or queen for a while—and keep their heads.
| Jan 4, 2011
Grubb & Ellis predicts commercial real estate recovery
Grubb & Ellis Company, a leading real estate services and investment firm, released its 2011 Real Estate Forecast, which foresees the start of a slow recovery in the leasing market for all property types in the coming year.
| Jan 4, 2011
Furniture Sustainability Standard - Approved by ANSI and Released for Distribution
BIFMA International recently announced formal American National Standards Institute (ANSI) approval and release of the ANSI/BIFMA e3-2010 Furniture Sustainability Standard. The e3 standard represents a structured methodology to evaluate the "sustainable" attributes of furniture products and constitutes the technical criteria of the level product certification program.



