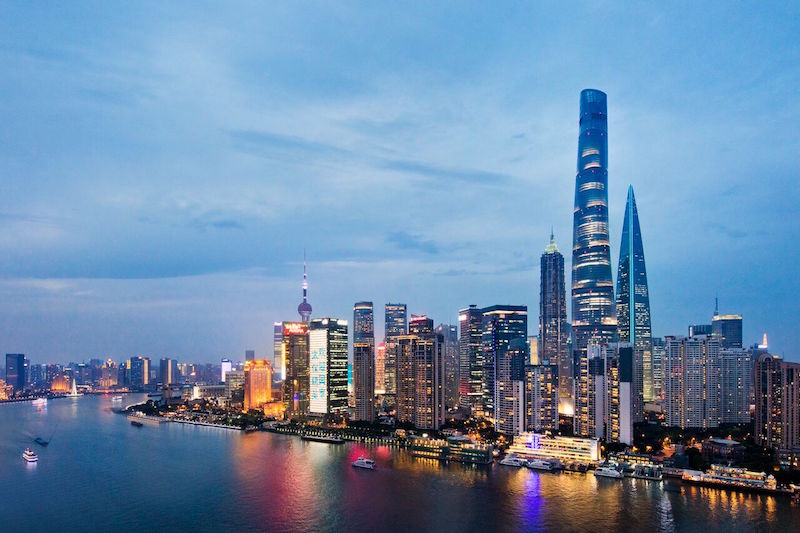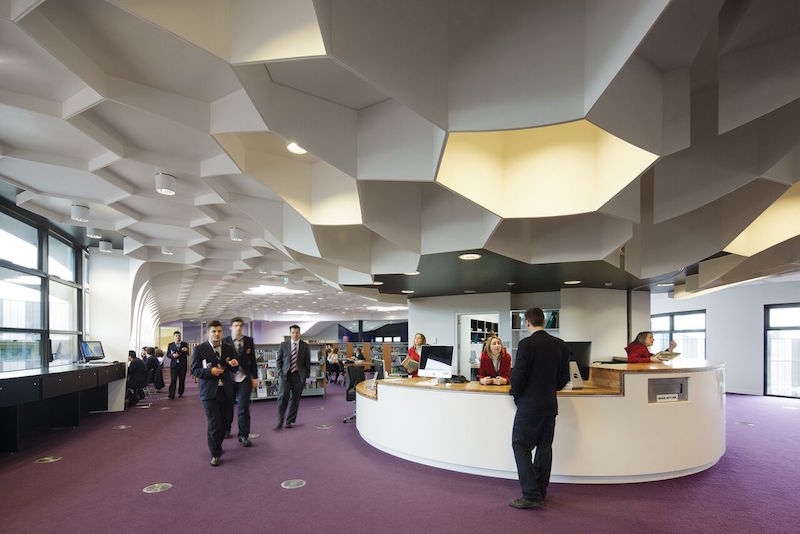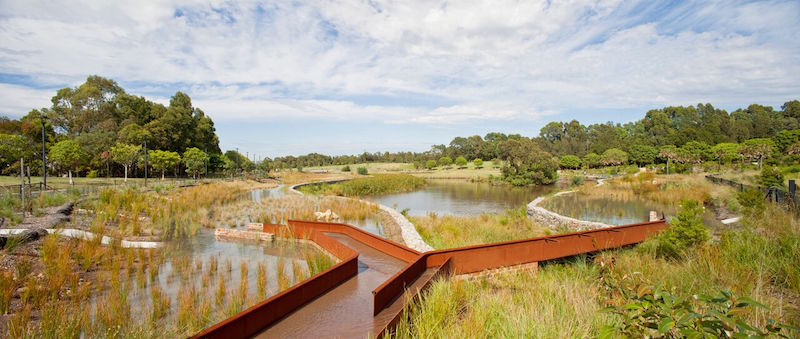The 2016 winners of the inaugural AAP American Architecture Prize have been announced. The AAP recognizes the most outstanding architecture worldwide across three disciplines: architecture, interior design, and landscape architecture.
Architectural Design of the Year
Shanghai Tower
Lead Designer: Dan Winey

As the tallest building in China Shanghai Tower, designed by Gensler, has had an immediate and profound impact on the country’s perceptions of how a skyscraper can contribute to a city, a country, and a culture. Not only does it rise over Shanghai as a new symbol for its modern emergence on the global stage, but also points the way forward for technical innovation accomplished within the parameters of a Chinese cultural identity. Powerful in form yet delicate in appearance, Shanghai Tower would be a graceful addition to any skyline, but its function, identify, and symbolism are firmly rooted in the needs of its specific site.
Interior Design of the Year
The Infinity Centre, Penleigh and Essendon Grammar School
Lead Designer: McBride Charles Ryan

The Infinity Centre, the new campus for Penleigh and Essendon Grammar School senior students, is derived from the initial idea that the library is central to the school. The building reflects the ethos of the school in delivering spaces for heightened educational outcomes with an image that strongly reflects its identity. At a practical level, the Infinity Centre provides all the structured areas required of such a facility: arts, sciences, mathematics, languages, a library, a formal lecture theatre, administration and staff facilities. Beyond this, the building is developed as an abstraction of the infinity symbol; an emblem that appears on the school’s logo. The symbol represents the school’s approach to continued learning, as well as the interconnectedness of activities within its organisation. Importantly, the key quality of the symbol is its connectivity; a recognisable topology that allows its meaning to withstand formal deformation. At the centre of the infinity plan, where all the wings cross over, is the library: it is itself an infinite resource, a place to which one continually arrives and returns. Concepts of fluidity and connectivity are evident in the building’s exterior form. Clad in gloss-black-and-silver-banded brickwork, the Infinity Centre rises like a medieval walled city. Sweeping ‘gateways’ maintain the continuity of this form and provide access into the school’s sheltered inner courtyards; one for formal and the other for informal gathering. The consistency of this external architectural treatment is in direct contrast to the richly expressive variety of internal spaces. Internal materials and colours provide the discipline-precincts with identity and diversity within the continuous form of the building. The coexistence of these contrasts is emblematic of the school’s pedagogical approach. With the Infinity Centre, PEGS has a tangible manifestation of their unique identity in which structure and individuality work in concert and optimism is the product.
Landscape Architecture of the Year
Sydney Park Water Re-use Project
Lead Designer: Turf Design Studio & Environmental Partnership with Alluvium, Turpin + Crawford Studio, Dragonfly Environmental and Partridge

Much has been achieved over the past two decades to transform the Sydney Park site from its former post-industrial history and waste disposal, into 44 hectares of parkland and a vital asset for the growing communities of Sydney’s southern suburbs. This project forms City of Sydney’s largest environmental project to date, built in partnership with the Australian Government through the National Urban Water and Desalination Plan. It is an integral component of Sustainable Sydney 2030; targeting 10% of water demand to be met through local water capture and re-use in the park. The City seized a once in a lifetime opportunity to use what was essentially an infrastructure project to breathe new life into the park - as a vibrant recreation and environmental asset for Sydney. The City engaged a design team led by landscape architects Turf Design Studio and Environmental Partnership who orchestrated an intense and multi-disciplinary collaboration intersecting design, art, science and ecology - in a ‘roundtable’ of creatives shared between water experts Alluvium, artists Turpin + Crawford Studio, ecologists Dragonfly Environmental, engineers Partridge and the City’s own Landscape Architects. The result is an interwoven series of community infrastructures and ‘made’ systems - water re-use, recreation, biodiversity and habitat all integrated within the physical fabric of Sydney Park. The bio-retention wetlands not only capture and clean the equivalent measure of 340 Olympic-sized swimming pools worth per annum, but will successfully improve local water quality, habitat and reduce potable water consumption in the area. Sydney Park now offers an enhanced recreational experience to the Sydney community, going beyond the picturesque; creating instead a revitalised, multi- faceted waterscape that celebrates the connection between people and place.
In addition to the Architects of the Year, many other projects were awarded titles of Platinum, Gold, Silver, Bronze, and Honorable Mention across 41 categories. Projects were evaluated based on characteristics of form, function and innovation.
For a full list of the 2016 winners, click here.
Related Stories
| Dec 17, 2010
Luxury condos built for privacy
A new luxury condominium tower in Los Angeles, The Carlyle has 24 floors with 78 units. Each of the four units on each floor has a private elevator foyer. The top three floors house six 5,000-sf penthouses that offer residents both indoor and outdoor living space. KMD Architects designed the 310,000-sf structure, and Elad Properties was project developer.
| Dec 17, 2010
Subway entrance designed to exude Hollywood charm
The Hollywood/Vine Metro portal and public plaza in Los Angeles provides an entrance to the Red Line subway and the W Hollywood Hotel. Local architect Rios Clementi Hale Studio designed the portal and plaza to flow with the landmark theaters and plazas that surround it.
| Dec 17, 2010
New engineering building goes for net-zero energy
A new $90 million, 250,000-sf classroom and laboratory facility with a 450-seat auditorium for the College of Electrical and Computer Engineering at the University of Illinois at Urbana/Champaign is aiming for LEED Platinum.
| Dec 17, 2010
Vietnam business center will combine office and residential space
The 300,000-sm VietinBank Business Center in Hanoi, Vietnam, designed by Foster + Partners, will have two commercial towers: the first, a 68-story, 362-meter office tower for the international headquarters of VietinBank; the second, a five-star hotel, spa, and serviced apartments. A seven-story podium with conference facilities, retail space, restaurants, and rooftop garden will connect the two towers. Eco-friendly features include using recycled heat from the center’s power plant to provide hot water, and installing water features and plants to improve indoor air quality. Turner Construction Co. is the general contractor.
| Dec 17, 2010
Toronto church converted for condos and shopping
Reserve Properties is transforming a 20th-century church into Bellefair Kew Beach Residences, a residential/retail complex in The Beach neighborhood of Toronto. Local architecture firm RAWdesign adapted the late Gothic-style church into a five-story condominium with 23 one- and two-bedroom units, including two-story penthouse suites. Six three-story townhouses also will be incorporated. The project will afford residents views of nearby Kew Gardens and Lake Ontario. One façade of the church was updated for retail shops.
| Dec 17, 2010
ARRA-funded Navy hospital aims for LEED Gold
The team of Clark/McCarthy, HKS Architects, and Wingler & Sharp are collaborating on the design of a new naval hospital at Camp Pendleton in Southern California. The $451 million project is the largest so far awarded by the U.S. Navy under the American Recovery and Reinvestment Act. The 500,000-sf, 67-bed hospital, to be located on a 70-acre site, will include facilities for emergency and primary care, specialty care clinics, surgery, and intensive care. The Building Team is targeting LEED Gold.
| Dec 17, 2010
Arizona outpatient cancer center to light a ‘lantern of hope’
Construction of the Banner MD Anderson Cancer Center in Gilbert, Ariz., is under way. Located on the Banner Gateway Medical Center campus near Phoenix, the three-story, 131,000-sf outpatient facility will house radiation oncology, outpatient imaging, multi-specialty clinics, infusion therapy, and various support services. Cannon Design incorporated a signature architectural feature called the “lantern of hope” for the $90 million facility.
| Dec 17, 2010
Cladding Do’s and Don’ts
A veteran structural engineer offers expert advice on how to avoid problems with stone cladding and glass/aluminum cladding systems.
| Dec 17, 2010
5 Tips on Building with SIPs
Structural insulated panels are gaining the attention of Building Teams interested in achieving high-performance building envelopes in commercial, industrial, and institutional projects.
| Dec 17, 2010
How to Win More University Projects
University architects representing four prominent institutions of higher learning tell how your firm can get the inside track on major projects.

















