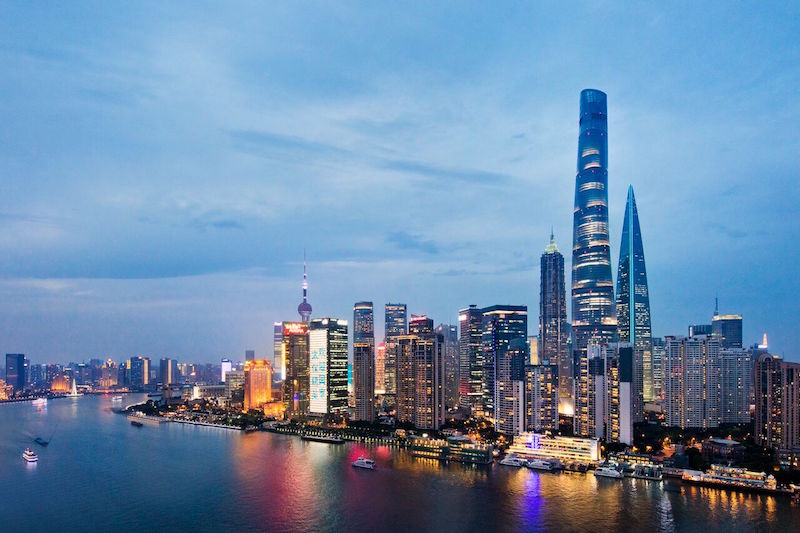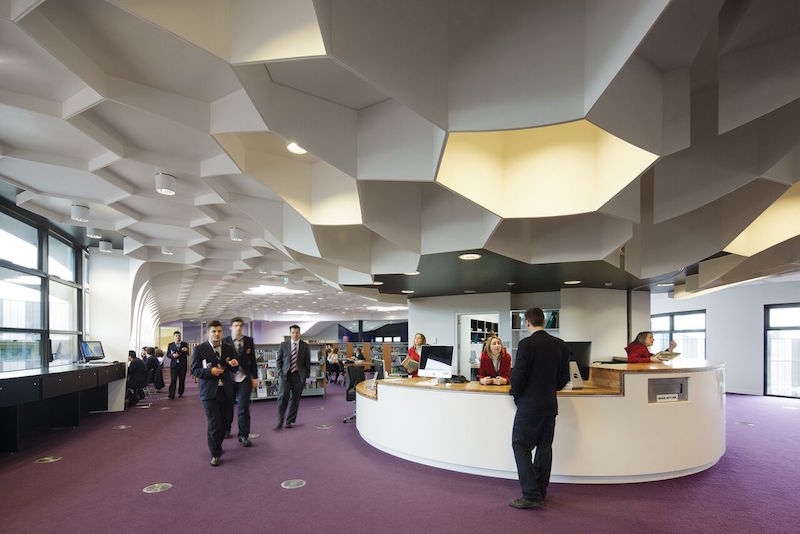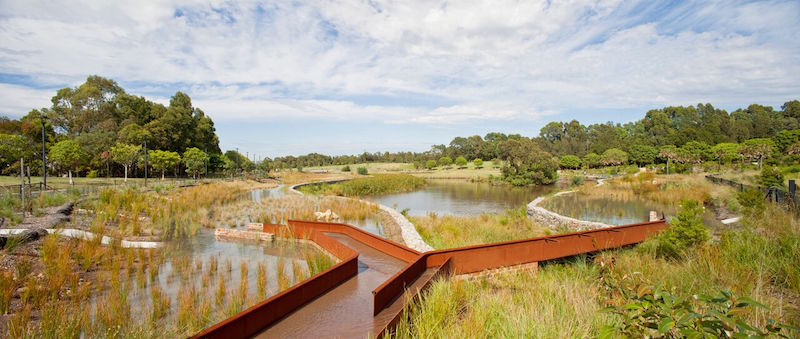The 2016 winners of the inaugural AAP American Architecture Prize have been announced. The AAP recognizes the most outstanding architecture worldwide across three disciplines: architecture, interior design, and landscape architecture.
Architectural Design of the Year
Shanghai Tower
Lead Designer: Dan Winey

As the tallest building in China Shanghai Tower, designed by Gensler, has had an immediate and profound impact on the country’s perceptions of how a skyscraper can contribute to a city, a country, and a culture. Not only does it rise over Shanghai as a new symbol for its modern emergence on the global stage, but also points the way forward for technical innovation accomplished within the parameters of a Chinese cultural identity. Powerful in form yet delicate in appearance, Shanghai Tower would be a graceful addition to any skyline, but its function, identify, and symbolism are firmly rooted in the needs of its specific site.
Interior Design of the Year
The Infinity Centre, Penleigh and Essendon Grammar School
Lead Designer: McBride Charles Ryan

The Infinity Centre, the new campus for Penleigh and Essendon Grammar School senior students, is derived from the initial idea that the library is central to the school. The building reflects the ethos of the school in delivering spaces for heightened educational outcomes with an image that strongly reflects its identity. At a practical level, the Infinity Centre provides all the structured areas required of such a facility: arts, sciences, mathematics, languages, a library, a formal lecture theatre, administration and staff facilities. Beyond this, the building is developed as an abstraction of the infinity symbol; an emblem that appears on the school’s logo. The symbol represents the school’s approach to continued learning, as well as the interconnectedness of activities within its organisation. Importantly, the key quality of the symbol is its connectivity; a recognisable topology that allows its meaning to withstand formal deformation. At the centre of the infinity plan, where all the wings cross over, is the library: it is itself an infinite resource, a place to which one continually arrives and returns. Concepts of fluidity and connectivity are evident in the building’s exterior form. Clad in gloss-black-and-silver-banded brickwork, the Infinity Centre rises like a medieval walled city. Sweeping ‘gateways’ maintain the continuity of this form and provide access into the school’s sheltered inner courtyards; one for formal and the other for informal gathering. The consistency of this external architectural treatment is in direct contrast to the richly expressive variety of internal spaces. Internal materials and colours provide the discipline-precincts with identity and diversity within the continuous form of the building. The coexistence of these contrasts is emblematic of the school’s pedagogical approach. With the Infinity Centre, PEGS has a tangible manifestation of their unique identity in which structure and individuality work in concert and optimism is the product.
Landscape Architecture of the Year
Sydney Park Water Re-use Project
Lead Designer: Turf Design Studio & Environmental Partnership with Alluvium, Turpin + Crawford Studio, Dragonfly Environmental and Partridge

Much has been achieved over the past two decades to transform the Sydney Park site from its former post-industrial history and waste disposal, into 44 hectares of parkland and a vital asset for the growing communities of Sydney’s southern suburbs. This project forms City of Sydney’s largest environmental project to date, built in partnership with the Australian Government through the National Urban Water and Desalination Plan. It is an integral component of Sustainable Sydney 2030; targeting 10% of water demand to be met through local water capture and re-use in the park. The City seized a once in a lifetime opportunity to use what was essentially an infrastructure project to breathe new life into the park - as a vibrant recreation and environmental asset for Sydney. The City engaged a design team led by landscape architects Turf Design Studio and Environmental Partnership who orchestrated an intense and multi-disciplinary collaboration intersecting design, art, science and ecology - in a ‘roundtable’ of creatives shared between water experts Alluvium, artists Turpin + Crawford Studio, ecologists Dragonfly Environmental, engineers Partridge and the City’s own Landscape Architects. The result is an interwoven series of community infrastructures and ‘made’ systems - water re-use, recreation, biodiversity and habitat all integrated within the physical fabric of Sydney Park. The bio-retention wetlands not only capture and clean the equivalent measure of 340 Olympic-sized swimming pools worth per annum, but will successfully improve local water quality, habitat and reduce potable water consumption in the area. Sydney Park now offers an enhanced recreational experience to the Sydney community, going beyond the picturesque; creating instead a revitalised, multi- faceted waterscape that celebrates the connection between people and place.
In addition to the Architects of the Year, many other projects were awarded titles of Platinum, Gold, Silver, Bronze, and Honorable Mention across 41 categories. Projects were evaluated based on characteristics of form, function and innovation.
For a full list of the 2016 winners, click here.
Related Stories
| Nov 16, 2010
Architecture Billings Index: inquiries for new projects remain extremely high
The new projects inquiry index was 61.7, down slightly from a nearly three-year high mark of 62.3 in September, according to the Architecture Billings Index (ABI). However, the ABI dropped nearly two points in October; the October ABI score was 48.7, down from a reading of 50.4 the previous month. The ABI reflects the approximate nine to 12 month lag time between architecture billings and construction spending.
| Nov 16, 2010
Brazil Olympics spurring green construction
Brazil's green building industry will expand in the coming years, spurred by construction of low-impact venues being built for the 2016 Olympics. The International Olympic Committee requires arenas built for the 2016 games in Rio de Janeiro meet international standards for low-carbon emissions and energy efficiency. This has boosted local interest in developing real estate with lower environmental impact than existing buildings. The timing couldn’t be better: the Brazilian government is just beginning its long-term infrastructure expansion program.
| Nov 16, 2010
Green building market grows 50% in two years; Green Outlook 2011 report
The U.S. green building market is up 50% from 2008 to 2010—from $42 billion to $55 billion-$71 billion, according to McGraw-Hill Construction's Green Outlook 2011: Green Trends Driving Growth report. Today, a third of all new nonresidential construction is green; in five years, nonresidential green building activity is expected to triple, representing $120 billion to $145 billion in new construction.
| Nov 16, 2010
Calculating office building performance? Yep, there’s an app for that
123 Zero build is a free tool for calculating the performance of a market-ready carbon-neutral office building design. The app estimates the discounted payback for constructing a zero emissions office building in any U.S. location, including the investment needed for photovoltaics to offset annual carbon emissions, payback calculations, estimated first costs for a highly energy efficient building, photovoltaic costs, discount rates, and user-specified fuel escalation rates.
| Nov 16, 2010
CityCenter’s new Harmon Hotel targeted for demolition
MGM Resorts officials want to demolish the unopened 27-story Harmon Hotel—one of the main components of its brand new $8.5 billion CityCenter development in Las Vegas. In 2008, inspectors found structural work on the Harmon didn’t match building plans submitted to the county, with construction issues focused on improperly placed steel reinforcing bar. In January 2009, MGM scrapped the building’s 200 condo units on the upper floors and stopped the tower at 27 stories, focusing on the Harmon having just 400 hotel rooms. With the Lord Norman Foster-designed building mired in litigation, construction has since been halted on the interior, and the blue-glass tower is essentially a 27-story empty shell.
| Nov 16, 2010
Where can your firm beat the recession? Try any of these 10 places
Wondering where condos and rental apartments will be needed? Where companies are looking to rent office space? Where people will need hotel rooms, retail stores, and restaurants? Newsweek compiled a list of the 10 American cities best situated for economic recovery. The cities fall into three basic groups: Texas, the New Silicon Valleys, and the Heartland Honeys. Welcome to the recovery.
| Nov 16, 2010
Landscape architecture challenges Andrés Duany’s Congress for New Urbanism
Andrés Duany, founder of the Congress for the New Urbanism, adopted the ideas, vision, and values of the early 20th Century landscape architects/planners John Nolen and Frederick Law Olmsted, Jr., to launch a movement that led to more than 300 new towns, regional plans, and community revitalization project commissions for his firm. However, now that there’s a societal buyer’s remorse about New Urbanism, Duany is coming up against a movement that sees landscape architecture—not architecture—as the design medium more capable of organizing the city and enhancing the urban experience.
| Nov 16, 2010
Just for fun: Words that architects use
If you regularly use such words as juxtaposition, folly, truncated, and articulation, you may be an architect. Architects tend to use words rarely uttered during normal conversations. In fact, 62% of all the words that come out of an architects mouth could be replaced by a simpler and more widely known word, according to this “report.” Review this list of designer words, and once you manage to work them into daily conversation, you’re on your way to becoming a bonafide architect.
| Nov 16, 2010
NFRC approves technical procedures for attachment product ratings
The NFRC Board of Directors has approved technical procedures for the development of U-factor, solar heat gain coefficient (SHGC), and visible transmittance (VT) ratings for co-planar interior and exterior attachment products. The new procedures, approved by unanimous voice vote last week at NFRC’s Fall Membership Meeting in San Francisco, will add co-planar attachments such as blinds and shades to the group’s existing portfolio of windows, doors, skylights, curtain walls, and window film.







