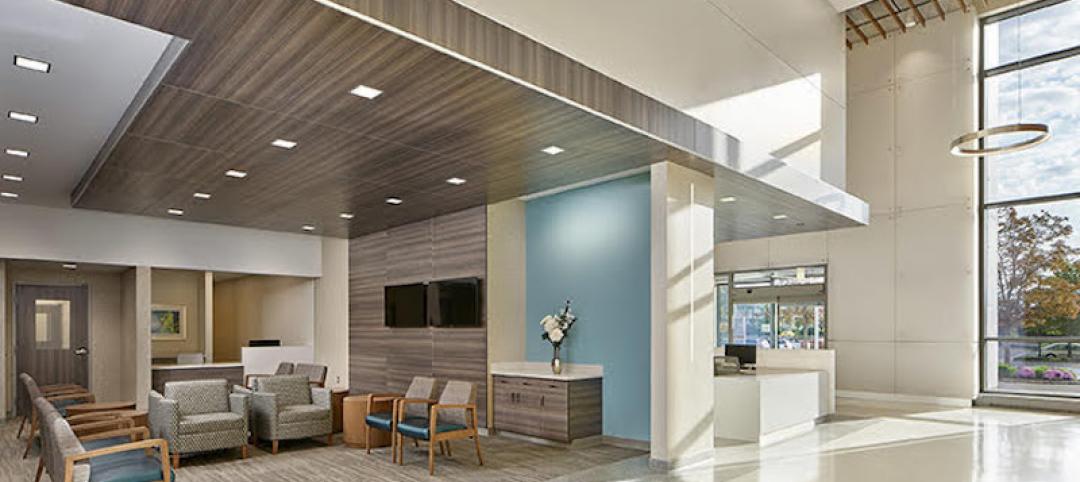Williamson Health, a regional healthcare system based in Franklin, Tenn., with 30-plus locations nationwide, has built a reputation for women’s healthcare. This year alone, The Women’s Choice Award for Best Hospitals recognized Williamson Health for its women’s services, comprehensive breast care, mammograms, and obstetrics.
So it is, perhaps, fitting that a woman-led team from the general contractor JE Dunn Construction has been supervising a $200 million, 225,000-sf expansion and renovation of the system’s flagship Williamson Medical Center near Nashville. The project includes 31,932 sf of improvements, a 15-room Emergency Department addition, a six-story addition for patient rooms, and another six stories that are earmarked for future expansion. (The Franklin hospital is in one of the faster-growing counties in the U.S.)
Earlier this month, the hospital officially opened its new state-of-the-art postpartum wing, with 11 beds, and a newborn nursery. The hospital’s OB and NICU are being updated with renovated and expanded labor, delivery, and recovery rooms. The Neonatal Intensive Care Unit is being moved to its own secure wing.
This design-build project, which is scheduled for completion next year, is designed by ESa. Nashville Machine Service is its mechanical engineer, and Enterprise Solutions its electrical engineer. Once this project is finished, the hospital plans to renovate its existing buildings.
Empathetic communications
Williamson Medical Center is the first start-to-finish construction management project for Kennedy May, a superintendent who has been with JE Dunn for more than six years. On her team is senior project engineer Emily McCaw, a three-year JE Dunn veteran.
May tells BD+C that having a female management team running the build has been beneficial for communicating with the hospital staff, “who were a delight to work with.” The hospital has stayed open during the project, so May has had to coordinate shutdowns for roads, mechanical installations, and night work to install water tie-ins.
JE Dunn’s Healthcare Group is based in Nashville, and has had a relationship with the healthcare system spanning several years. May—whose grandfather was a healthcare superintendent for Hoar Construction—is based in Colorado, where her healthcare assignments have included several renovations for Swedish Medical Center in Englewood.
Related Stories
Healthcare Facilities | May 16, 2019
ASU Health Futures Center combines a novel design and approach to learning
The trapezoidal shape of the building is an eco-friendly feature.
Healthcare Facilities | May 9, 2019
Construction of new children’s hospital addition in NW Florida had to weather several storms
Patient and staff care were primary concerns during this 25-month project, says its GC.
Healthcare Facilities | May 3, 2019
The healthcare sector is turning to drones to supplement medical services
Leo A Daly’s Miami studio envisions a drone-powered hospital that enhances resilience to natural disasters.
| Apr 26, 2019
Greenwich Hospital upgrades boilers to improve operational efficiency
Greenwich Hospital, in Greenwich, Conn., chooses new Miura boilers.
Healthcare Facilities | Apr 15, 2019
It’s official: China opens first green hospital, designed by HMC Architects
Shunde Hospital of Southern Medical University is the official pilot green hospital for development of China’s green guide for hospital design.
Healthcare Facilities | Apr 12, 2019
New health pavilion completes on the Health Education Campus at Case Western Reserve University
Foster + Partners designed the facility.
Healthcare Facilities | Apr 9, 2019
How healthcare organizations can leverage design and culture's symbiotic relationship
The relationship between workplace design and company culture isn’t all that different from a tango.
Healthcare Facilities | Apr 3, 2019
Patients will actively seek out lower-cost and virtual healthcare in the future
Mortenson’s latest study finds that Millennials’ inclinations toward technological solutions are changing how care is and will be delivered.
Healthcare Facilities | Apr 3, 2019
Children’s Hospital at Sacred Heart addition includes 175,000 sf of new construction
HKS Architects designed the addition.
Healthcare Facilities | Mar 29, 2019
Former grocery store becomes a cancer care center in New Jersey
Francis Cauffman Architects (FCA) designed the adaptive reuse project.















