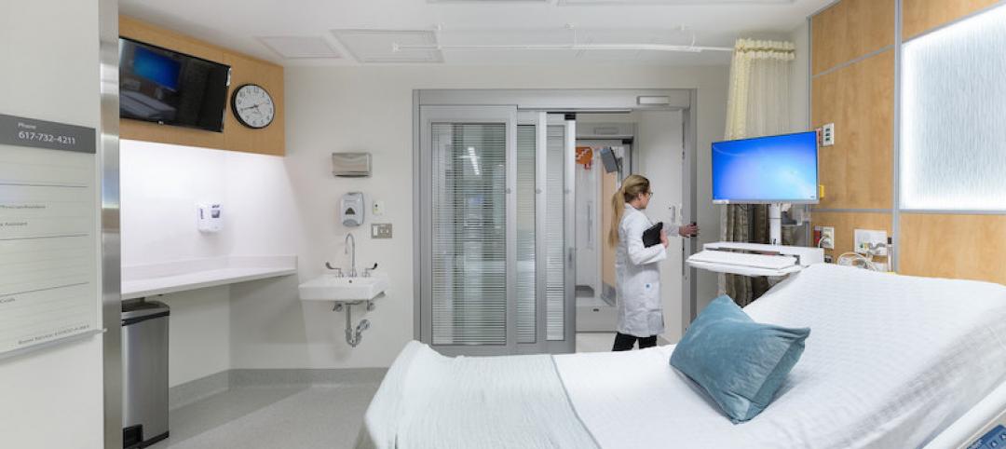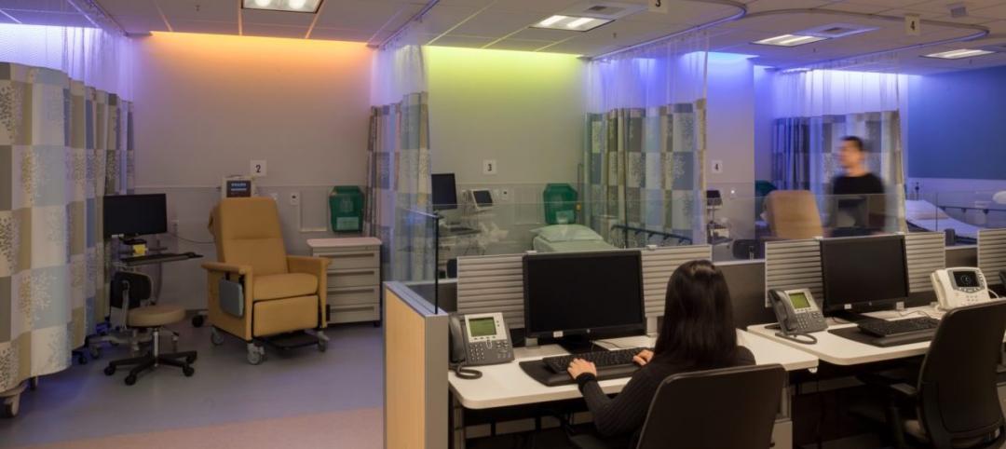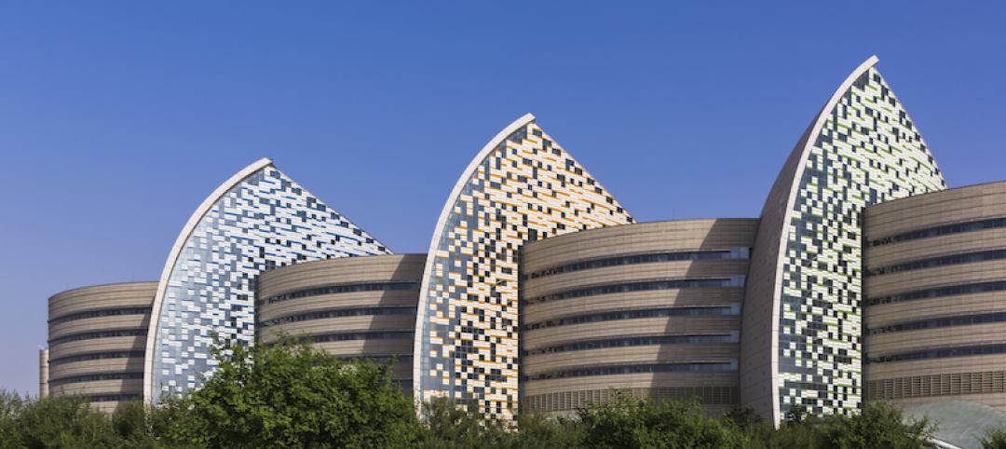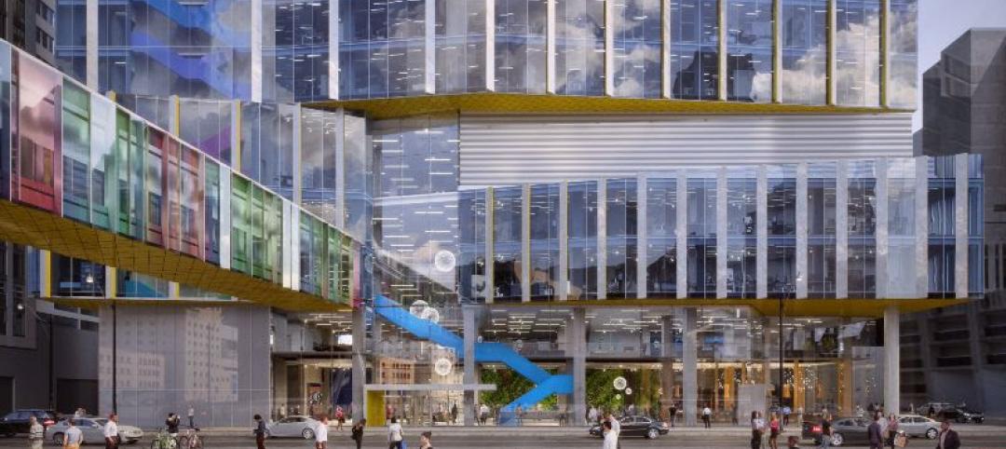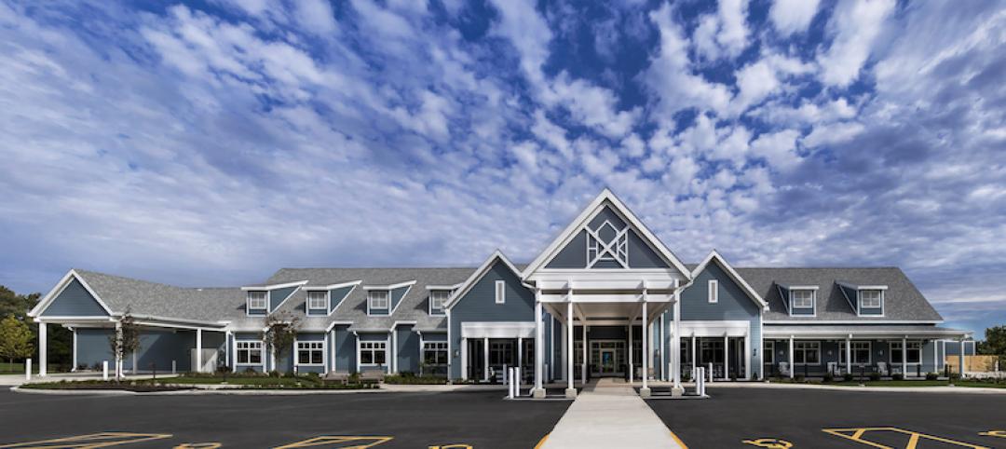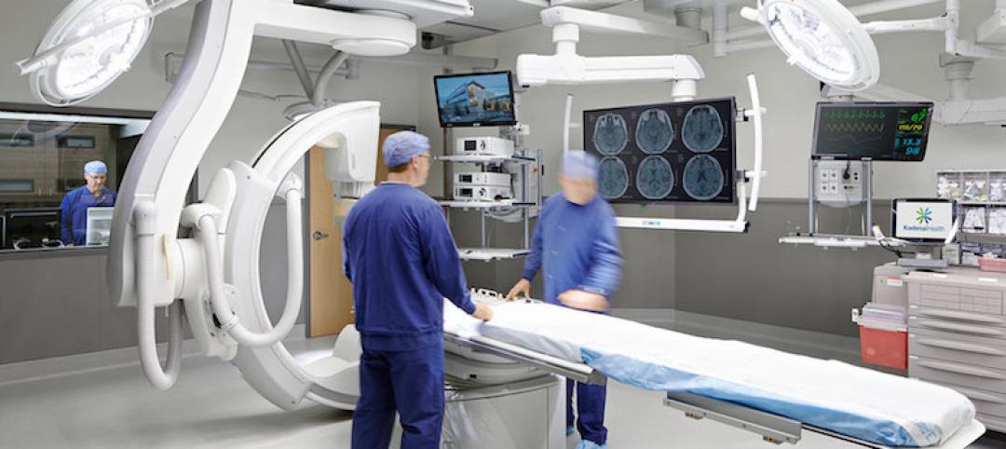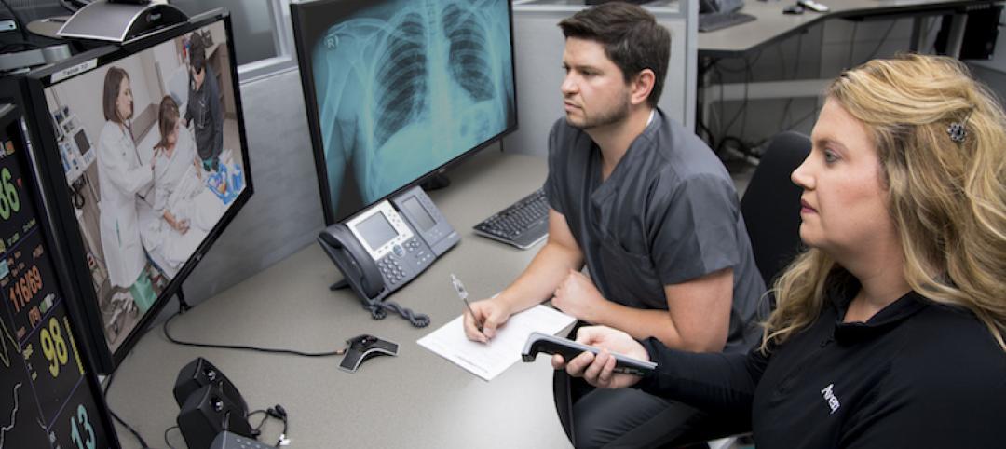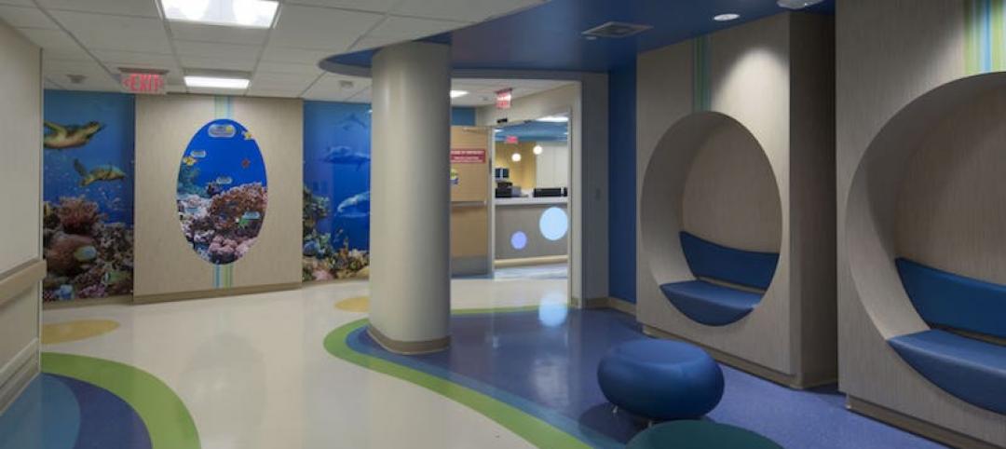Williamson Health, a regional healthcare system based in Franklin, Tenn., with 30-plus locations nationwide, has built a reputation for women’s healthcare. This year alone, The Women’s Choice Award for Best Hospitals recognized Williamson Health for its women’s services, comprehensive breast care, mammograms, and obstetrics.
So it is, perhaps, fitting that a woman-led team from the general contractor JE Dunn Construction has been supervising a $200 million, 225,000-sf expansion and renovation of the system’s flagship Williamson Medical Center near Nashville. The project includes 31,932 sf of improvements, a 15-room Emergency Department addition, a six-story addition for patient rooms, and another six stories that are earmarked for future expansion. (The Franklin hospital is in one of the faster-growing counties in the U.S.)
Earlier this month, the hospital officially opened its new state-of-the-art postpartum wing, with 11 beds, and a newborn nursery. The hospital’s OB and NICU are being updated with renovated and expanded labor, delivery, and recovery rooms. The Neonatal Intensive Care Unit is being moved to its own secure wing.
This design-build project, which is scheduled for completion next year, is designed by ESa. Nashville Machine Service is its mechanical engineer, and Enterprise Solutions its electrical engineer. Once this project is finished, the hospital plans to renovate its existing buildings.
Empathetic communications
Williamson Medical Center is the first start-to-finish construction management project for Kennedy May, a superintendent who has been with JE Dunn for more than six years. On her team is senior project engineer Emily McCaw, a three-year JE Dunn veteran.
May tells BD+C that having a female management team running the build has been beneficial for communicating with the hospital staff, “who were a delight to work with.” The hospital has stayed open during the project, so May has had to coordinate shutdowns for roads, mechanical installations, and night work to install water tie-ins.
JE Dunn’s Healthcare Group is based in Nashville, and has had a relationship with the healthcare system spanning several years. May—whose grandfather was a healthcare superintendent for Hoar Construction—is based in Colorado, where her healthcare assignments have included several renovations for Swedish Medical Center in Englewood.
Related Stories
Healthcare Facilities | Mar 27, 2019
Working to reduce HAIs: How design can support infection control and prevention
For many health systems, seeking ways to mitigate HAIs and protect their patients is a high priority.
Healthcare Facilities | Mar 6, 2019
What is the role of the architect in healthcare data security?
Safeguarding sensitive data is top of mind for healthcare administrators across the country, and, due to the malicious intents of hackers, their security efforts are never-ending.
Healthcare Facilities | Feb 20, 2019
A new hospital in Qatar reflects local culture in its design
Three ceramic-clad sails transport its exterior.
Healthcare Facilities | Jan 31, 2019
First phase of SickKids campus redevelopment plan unveiled
The Patient Support Centre will be the first project to comply with Toronto’s Tier 2 Building Standards.
Healthcare Facilities | Dec 12, 2018
Almost Home Kids opens third residence in Illinois for children with health complexities
Its newest location is positioned as a prototype for national growth.
Healthcare Facilities | Dec 7, 2018
Planning and constructing a hybrid operating room: Lessons learned
A Hybrid operating room (OR) is an OR that is outfitted with advanced imaging equipment that allows surgeons, radiologists, and other providers to use real-time images for guidance and assessment while performing complex surgeries.
Healthcare Facilities | Nov 30, 2018
As telehealth reshapes patient care, space and design needs become clearer
Guidelines emphasize maintaining human interaction.
Healthcare Facilities | Nov 28, 2018
$27.5 million renovation of Salah Foundation Children’s Hospital completes in Fort Lauderdale
Skanska USA built the project.
Healthcare Facilities | Nov 7, 2018
Designing environments for memory care residents
How can architecture decrease frustration, increase the feeling of self-worth, and increase the ability to re-connect?
Healthcare Facilities | Oct 30, 2018
Orthopedic Associates of Hartford unveils plans for 45,000-sf surgical center
MBH ARCHITECTURE is the architect for the project.



