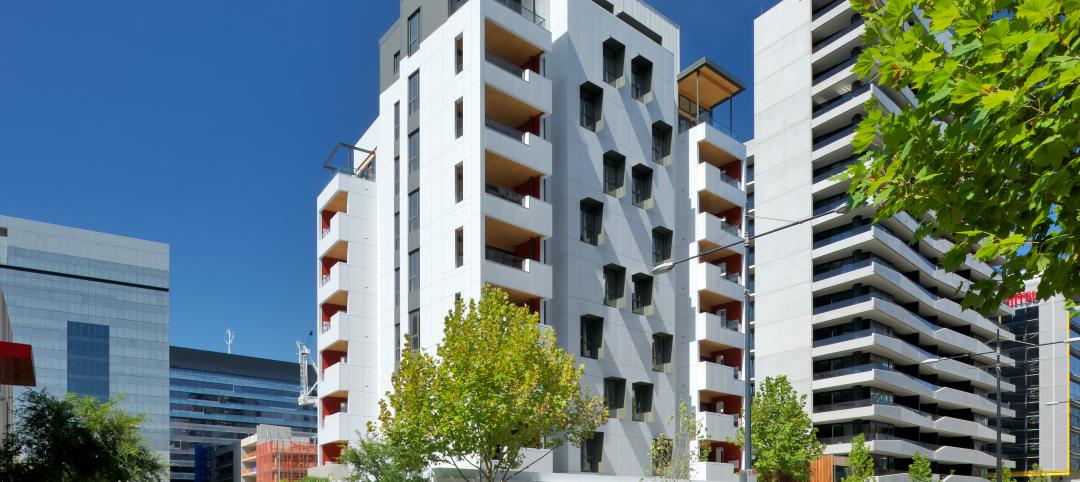Construction has commenced on the tapered tower at 111 Murray Street in Manhattan, according to Architizer.
Designed Kohn Pedersen Fox Associates, the 480,000-sf, 62-story tower is located in the middle of Tribeca, near One World Trade Center.
The 157-unit condominium building will certainly be elegant. Architect David Rockwell's plans for the lobby include anodized steel walls and travertine floors, while bathrooms will have Calacatta Lincoln Marble walls and floors.
The building will have 20,000 sf worth of amenities, including a lounge with a reflecting pool, and a spa. Water fountains and artistic sculptures will be at the building's base. Construction is scheduled to be completed in 2018.
KPF's description of the project:
Rising 62 floors above the intersection of Murray and West Streets, 111 Murray brings 157 luxury residential units to the Tribeca neighborhood of Manhattan. The tower distinguishes itself from most conventionally developed projects by providing additional real estate where it is most wanted - above surrounding buildings. An increase in floor plate size above the 40th floor results in a gently flared silhouette, accented by a sculpted crown, gesturing openly to the midtown skyline.
The planning and design of the project emerges from close consideration of the urban context and the programmatic needs of the units themselves. The building is oriented on the site to capture the best unobstructed river and city views and to promote a lively pedestrian environment. The softly curving form of the entry and large canopy establish a point of arrival and create a front door with a residential character and scale.
With the addition of a public plaza, residential gardens, and retail and residential amenities, the project mediates between the fine grained scale of the neighborhood fabric and the new urban development in Lower Manhattan.


Related Stories
| Apr 23, 2014
Developers change gears at Atlantic Yards after high-rise modular proves difficult
At 32 stories, the B2 residential tower at Atlantic Yards has been widely lauded as a bellwether for modular construction. But only five floors have been completed in 18 months.
| Apr 9, 2014
5 important trends shaping today’s hotel construction market
AEC firms, developers, and investors worldwide are bullish on hotels. Our hospitality Giants share what’s new in this fast-morphing sector.
| Apr 9, 2014
Steel decks: 11 tips for their proper use | BD+C
Building Teams have been using steel decks with proven success for 75 years. Building Design+Construction consulted with technical experts from the Steel Deck Institute and the deck manufacturing industry for their advice on how best to use steel decking.
| Mar 25, 2014
World's tallest towers: Adrian Smith, Gordon Gill discuss designing Burj Khalifa, Kingdom Tower
The design duo discusses the founding of Adrian Smith + Gordon Gill Architects and the design of the next world's tallest, Kingdom Tower, which will top the Burj Khalifa by as much as a kilometer.
| Mar 24, 2014
Frank Lloyd Wright's S.C. Johnson Research Tower to open to the public—32 years after closing
The 14-story tower, one of only two Wright-designed high-rises to be built, has been off limits to the public since its construction in 1950.
| Mar 21, 2014
Forget wood skyscrapers - Check out these stunning bamboo high-rise concepts [slideshow]
The Singapore Bamboo Skyscraper competition invited design teams to explore the possibilities of using bamboo as the dominant material in a high-rise project for the Singapore skyline.
| Mar 19, 2014
Federal agency gives thumbs up to tall wood buildings
USDA's support for wood projects includes training for AEC professionals and a wood high-rise design competition, to launch later this year.
| Mar 18, 2014
Koolhaas, OMA selected to design San Francisco high-rise residential tower
The project includes a 550-foot residential tower on one end of the block and two podium buildings and a row of townhouses filling the remainder of the property.
| Mar 17, 2014
Rem Koolhaas explains China's plans for its 'ghost cities'
China's goal, according to Koolhaas, is to de-incentivize migration into already overcrowded cities.
| Mar 13, 2014
Austria's tallest tower shimmers with striking 'folded façade' [slideshow]
The 58-story DC Tower 1 is the first of two high-rises designed by Dominique Perrault Architecture for Vienna's skyline.

















