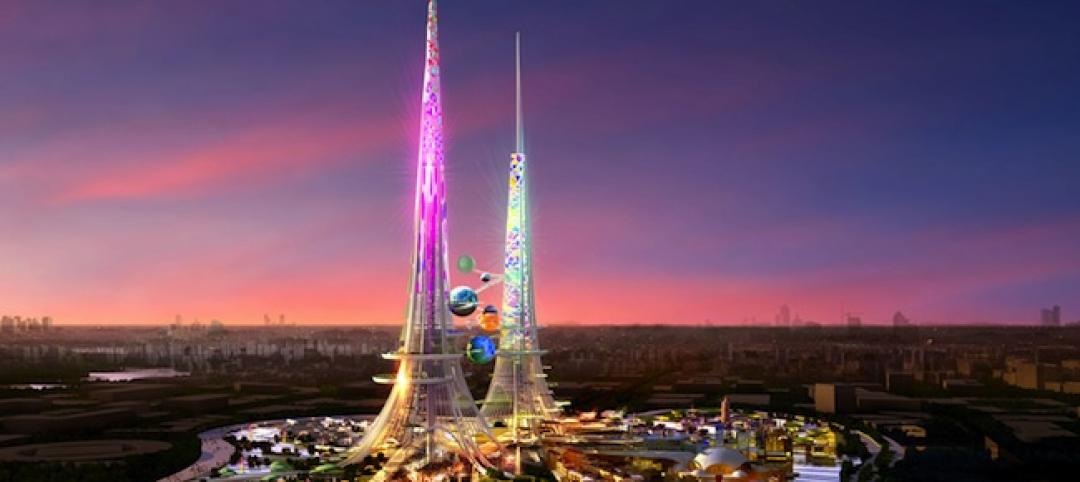One World Trade Center is the tallest building in New York City and the United States at 1,776-feet-tall. 217 W. 57th Street will become the tallest skyscraper in New York when it is completed in 2019 at 1,550 feet. One Vanderbilt won’t be much shorter when it reaches its planned height of 1,401 feet in 2020. It’s no secret with all of these planned and under construction skyscrapers in the Big Apple, New York has become infatuated with the intoxicating allure of the supertall.
An architecture firm based in New York and Athens, however, has created a conceptual skyscraper that would surpass all of these towers at 4,000 feet. But there is a catch: the building wouldn’t be 4,000 feet tall, it would be 4,000 feet long.
Oiio wanted to design a substitute for New York City’s recent obsession with luxury high-rise towers. “New York city’s zoning laws have created a peculiar set of tricks through which developers try to maximize their property’s height in order to infuse it with the prestige of a high rise structure,” Oiio says on its website. “But what if we substituted height with length? What if our buildings were long instead of tall?”
 Image courtesy of Oiio.
Image courtesy of Oiio.
The result of these questions is The Big Bend skyscraper, a building that would rise into the sky with the profile of a giant safety pin. The structure would take on the appearance of slender towers such as 432 Park Avenue, but with a twist. Once The Big Bend reached its maximum height, it would loop back towards the ground a few dozen meters from the first leg and straddle a smaller, historic building.
Staying with the theme of loops and bends, The Big Bend would be equipped with an elevator running along an innovative track changing system that allows for the horizontal connection of two shafts on the top and bottom to create a loop. This means elevators would be able to run between the two legs of the building as well as into the bend itself.
The building would rise near Central Park among other supertall structures like One57, Central Park Tower, and 111 West 57th Street. “We can now provide our structures with the measurements that will make them stand out without worrying about the limits of the sky,” says Oiio. Currently, the building is completely conceptual with know plans of being built.
 Image courtesy of Oiio.
Image courtesy of Oiio.
 Image courtesy of Oiio.
Image courtesy of Oiio.
 Image courtesy of Oiio.
Image courtesy of Oiio.
Related Stories
| Jun 17, 2014
World's tallest pair of towers to serve as 'environmental catalyst' for China
The Phoenix Towers are expected to reach 1 km, the same height as Adrian Smith and Gordon Gill's Kingdom Tower, but would set a record for multiple towers in one development.
| Jun 6, 2014
KPF, Kevin Roche unveil design for 51-story Hudson Yards tower in NYC [slideshow]
Related Companies and Oxford Properties Group are teaming to develop Fifty Five Hudson Yards, the latest addition to the commercial office tower collection in the 28-acre Hudson Yards development—the largest private real estate development in the history of the U.S.
| Jun 3, 2014
Libeskind's latest skyscraper breaks ground in the Philippines
The Century Spire, Daniel Libeskind's latest project, has just broken ground in Century City, southwest of Manila. It is meant to accommodate apartments and offices.
| May 29, 2014
Wood advocacy groups release 'lessons learned' report on tall wood buildings
The wood-industry advocacy group reThink Wood has released "Summary Report: Survey of International Tall Wood Buildings," with informatino from 10 mid-rise projects in Europe, Australia, and Canada.
| May 29, 2014
Five finalists, including SOM and Zaha Hadid, chosen in competition for Sweden's tallest skyscraper
In Sernecke's competition to design Sweden's tallest skyscraper, five finalists have been selected: Manuelle Gautrand Architects, Ian Simpson Architects, SOM, Wingårdhs Arkitektkontor, and Zaha Hadid Architects.
| May 28, 2014
KPF's dual towers in Turkey will incorporate motifs, symbols of Ottoman Empire
The two-building headquarters for Turkey’s largest and oldest financial institution, Ziraat Bank, is inspired by the country’s cultural heritage.
| May 20, 2014
Kinetic Architecture: New book explores innovations in active façades
The book, co-authored by Arup's Russell Fortmeyer, illustrates the various ways architects, consultants, and engineers approach energy and comfort by manipulating air, water, and light through the layers of passive and active building envelope systems.
| May 2, 2014
Norwegian modular project set to be world's tallest timber-frame apartment building [slideshow]
A 14-story luxury apartment block in central Bergen, Norway, will be the world's tallest timber-framed multifamily project, at 49 meters (160 feet).
| May 1, 2014
Chinese spec 'world's fastest' elevators for supertall project
Hitachi Elevator Co. will build and install 95 elevators—including two that the manufacturer labels as the "world's fastest"—for the Kohn Pedersen Fox-designed Guangzhou CTF Finance Center.
Smart Buildings | Apr 28, 2014
Cities Alive: Arup report examines latest trends in urban green spaces
From vertical farming to glowing trees (yes, glowing trees), Arup engineers imagine the future of green infrastructure in cities across the world.

















