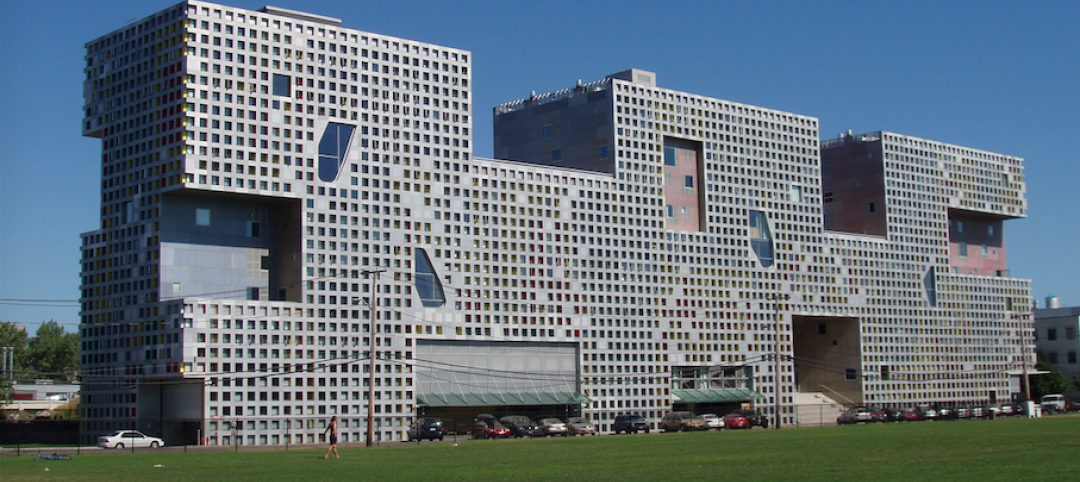A groundbreaking on Oct. 11 kicked off a project aiming to construct the largest Living Building Challenge-certified residence on a university campus. The Living Village, a 45,000 sf home for Yale University Divinity School graduate students, “will make an ecological statement about the need to build in harmony with the natural world while training students to become ‘apostles of the environment’,” according to Bruner/Cott, which is leading the design team that includes Höweler + Yoon Architecture and Andropogon Associates.
Designed to achieve 24.4 EUI (energy use intensity per sf annually), the facility will be net-positive for energy. Solar roof tiles and a photovoltaic canopy over a parking lot will generate 310,000 kWh of electricity, or 105% of the power the residence consumes averaged out over a year, according to Jason Jewhurst, AIA, Principal, Bruner/Cott.
The power system will have a net-metered connection to the grid. “We expect to generate surplus energy for six months of the year,” Jewhurst says. Ducted air-source heat pumps will provide heating and cooling. Fresh air will be supplied by a separate dedicated outdoor air system (DOAS).
A water reclamation system with a capacity for about 900,000 gallons a year will treat greywater for reuse in toilets, laundry, and drip irrigation, Jewhurst says. Underground cisterns will collect rainwater runoff from the roof.
Below-market-rate residential units will range from micro studios to one and two-bedroom apartments. A single-loaded corridor layout ensures that all rooms have views of a central courtyard. Common areas will include lounges, study nooks, and a community kitchen that will host celebrations and events. Outdoor amenities on the 4.5-acre site include an amphitheater, community terrace, and regenerative landscape over a former parking lot.
The superstructure will be assembled using low-carbon mass-timber and dimensional lumber. All building materials will meet the rigorous requirements of the Living Building Challenge’s materials petal that specifies products free of toxins and harmful chemicals.
Real-time water and energy usage monitors will provide residents and the university community with insight on sustainable buildings.
On the project team:
Owner and/or developer: Yale Divinity School
Design architect: Bruner/Cott Architects with Höweler + Yoon Architecture
Landscape Architect: Andropogon Associates
MEP engineer: van Zelm Engineers
Structural engineer: Silman




Related Stories
Game Changers | Jan 12, 2018
‘Kit of parts’ anchors university’s remake
Sasaki designs interchangeable spaces to support a major educational shift at Mexico’s largest university system.
Education Facilities | Jan 8, 2018
Three former school buildings are repurposed to create mini-campus for teacher education
The $25.3 million project is currently under construction on the Winona State University campus.
Healthcare Facilities | Jan 6, 2018
A new precision dental center embodies Columbia University’s latest direction for oral medicine education
The facility, which nests at “the core” of the university’s Medical Center, relies heavily on technology and big data.
Big Data | Jan 5, 2018
In the age of data-driven design, has POE’s time finally come?
At a time when research- and data-based methods are playing a larger role in architecture, there remains a surprisingly scant amount of post-occupancy research. But that’s starting to change.
Mixed-Use | Jan 5, 2018
USC Village is the largest development in the history of the University of Southern California
USC Village comprises six buildings and 1.25 million sf.
Adaptive Reuse | Jan 4, 2018
Student housing development on Chapman University campus includes adaptive reuse of 1918 packing house
The Packing House was originally built for the Santiago Orange Growers Association.
University Buildings | Dec 20, 2017
New residence hall to house 500 students at Duke University
The project was designed by William Rawn Architects and will be built by Skanska.
University Buildings | Dec 5, 2017
UCLA’s Hedrick Study combines a library, lounge, and dining hall
Johnson Favaro designed the space.
University Buildings | Dec 4, 2017
The University of Nebraska’s new College of Business building highlights entrepreneur alumni and corporate leaders
Numerous storytelling spaces and displays are located throughout the building.
Wood | Nov 30, 2017
The first large-scale mass timber residence hall in the U.S. is under construction at the University of Arkansas
Leers Weinzapfel Associates, Modus Studio, Mackey Mitchell Architects, and OLIN collaborated on the design.


















