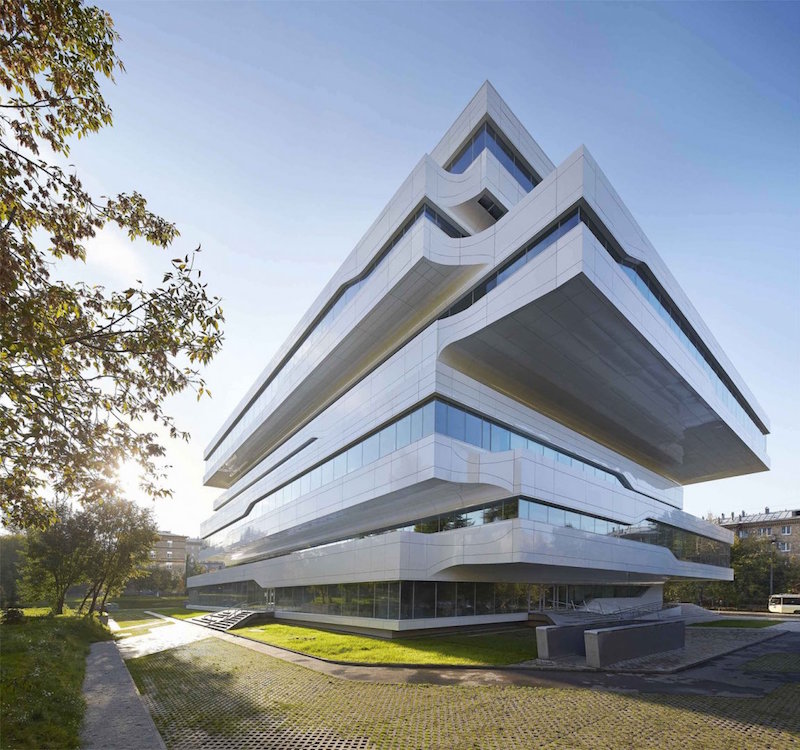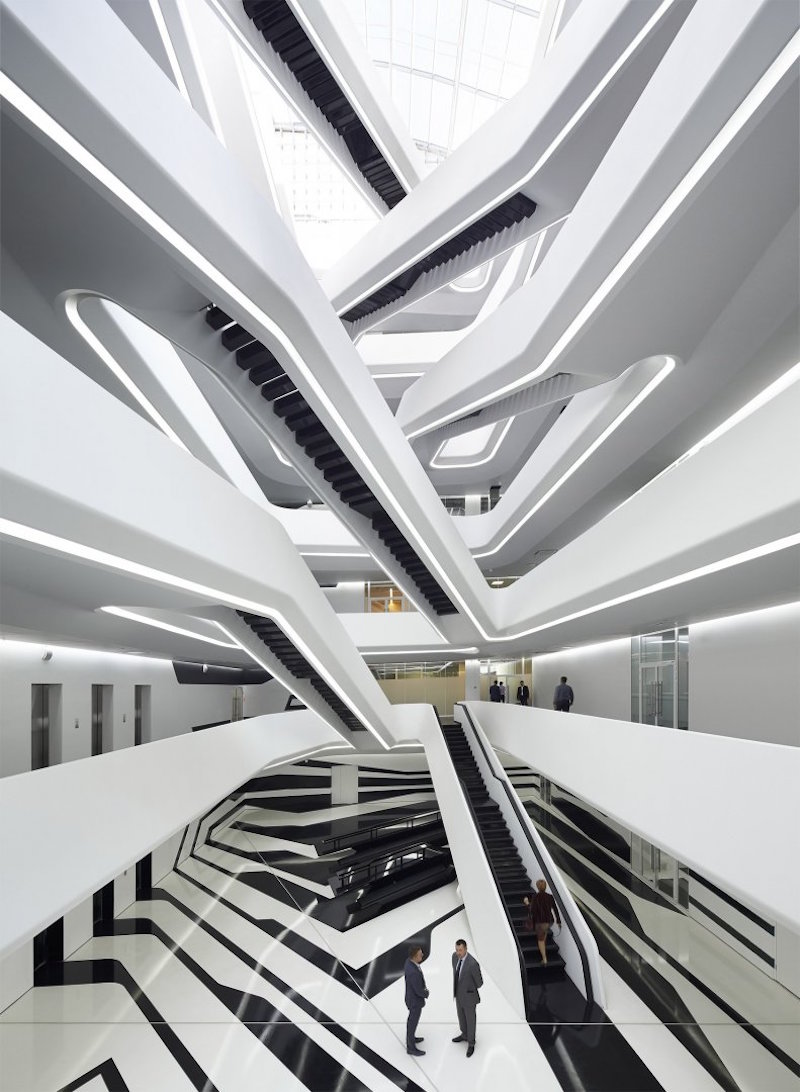The Dominion Office Building is one of the first new projects to be built in an area of Moscow that has primarily been home to industrial and residential buildings. The new office building, however, represents the recent growth of the creative and IT sectors in the southeast portion of the city.
Zaha Hadid Architects conceived the building as a series of vertically stacked plates, offset at each level. Curved elements connect each plate and a central atrium rises through each level to bring an abundance of natural light into the center of the building.
The atrium is arguably the most striking aspect of the project, as its use of contrasting black and white colors along with a series of staircases that look like they could have fallen right out of an M.C. Escher lithograph or a Harry Potter movie criss-cross their way to the top of the structure. Balconies on each level project into the atrium and a ground floor restaurant links the atrium to an outdoor terrace and the city street.
The office spaces are arranged in a system of standard rectilinear bays to accommodate small, expanding, or large companies. As is common among new office space, the ideas of interaction and collaboration were key design elements for the project. Aspects such as coffee and snack areas and relaxation zones on the balconies turn the atrium into a shared space that encourages interaction between co-workers and building tenants.
In total, the office provides 25,700 sm of space across nine total floors (seven office floors and 2 basement floors).
 Photo: Hufton & Crow via Zaha Hadid Architects
Photo: Hufton & Crow via Zaha Hadid Architects
 Photo: Hufton & Crow via Zaha Hadid Architects
Photo: Hufton & Crow via Zaha Hadid Architects
Related Stories
Office Buildings | Jul 27, 2021
Verizon Media’s new office and broadcast production studio
Perkins+Will and Kostow Greenwood Architects designed the project.
Daylighting Designs | Jul 9, 2021
New daylighting diffusers come in three shape options
Solatube introduces its newest technology innovation to its commercial product line, the OptiView Shaping Diffusers.
Great Solutions | Jul 9, 2021
MojoDesk creates a new solution for managing open office distractions
The MojoDome allows for a private work space while also maintaining a collaborative environment.
Resiliency | Jun 24, 2021
Oceanographer John Englander talks resiliency and buildings [new on HorizonTV]
New on HorizonTV, oceanographer John Englander discusses his latest book, which warns that, regardless of resilience efforts, sea levels will rise by meters in the coming decades. Adaptation, he says, is the key to future building design and construction.
Office Buildings | Jun 24, 2021
Springdale Green office campus granted approval in East Austin
Gensler is designing the project in collaboration with landscape architect dwg.
Office Buildings | Jun 10, 2021
The future of the workplace is social clubs
Office design experts from NELSON Worldwide propose a new concept for the workplace, one that resembles the social clubs of the past.
Office Buildings | Jun 8, 2021
RMJM Milano wins competition to design Sanko Headquarters in Istanbul, Turkey
The project was selected for its sustainable and innovative features.
Office Buildings | Jun 3, 2021
What's next for workplace design?
Balancing personal space and the need for collaboration.
Digital Twin | May 24, 2021
Digital twin’s value propositions for the built environment, explained
Ernst & Young’s white paper makes its cases for the technology’s myriad benefits.
Office Buildings | May 18, 2021
“The Beam” will be Arizona’s first CLT project
RSP Architects designed the building.






![Oceanographer John Englander talks resiliency and buildings [new on HorizonTV] Oceanographer John Englander talks resiliency and buildings [new on HorizonTV]](/sites/default/files/styles/list_big/public/Oceanographer%20John%20Englander%20Talks%20Resiliency%20and%20Buildings%20YT%20new_0.jpg?itok=enJ1TWJ8)










