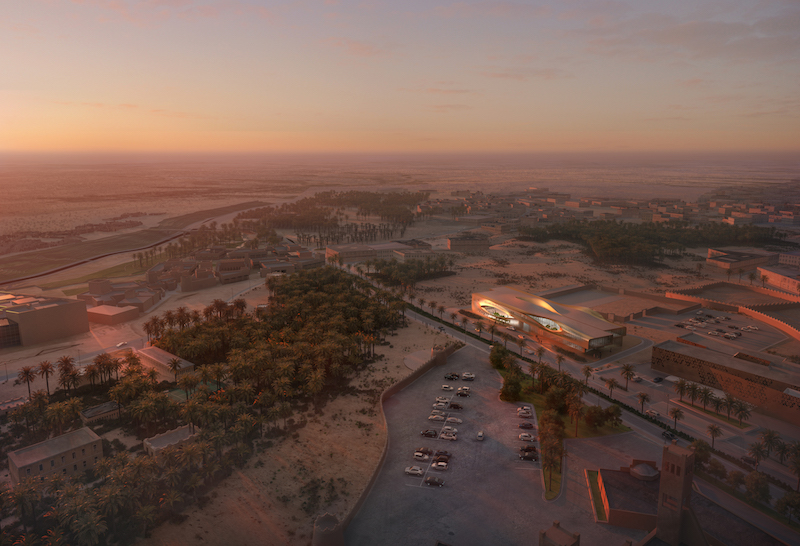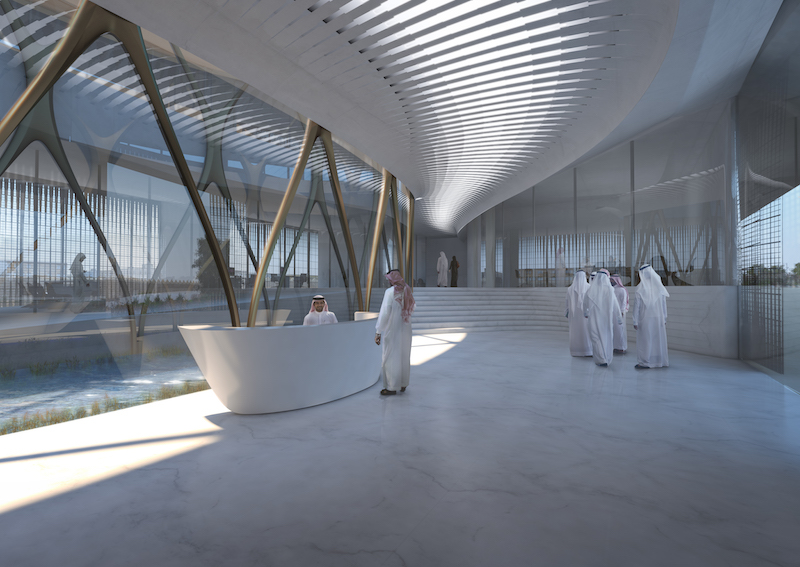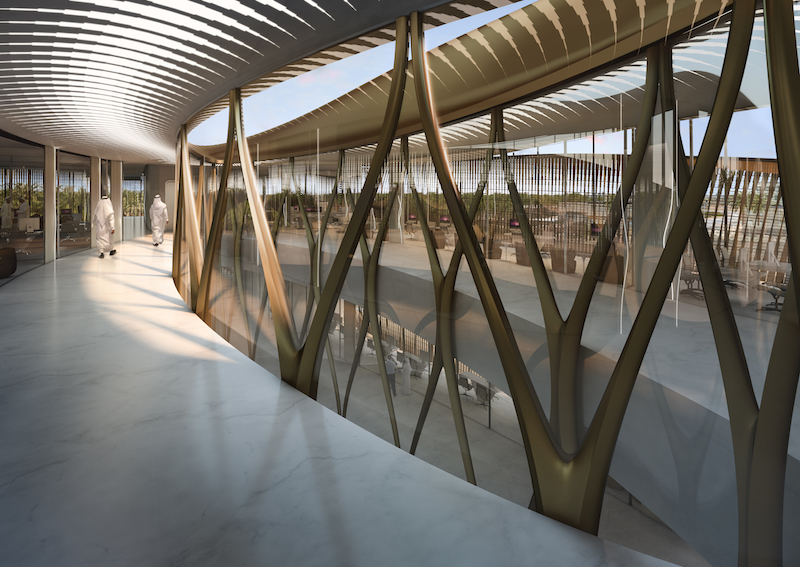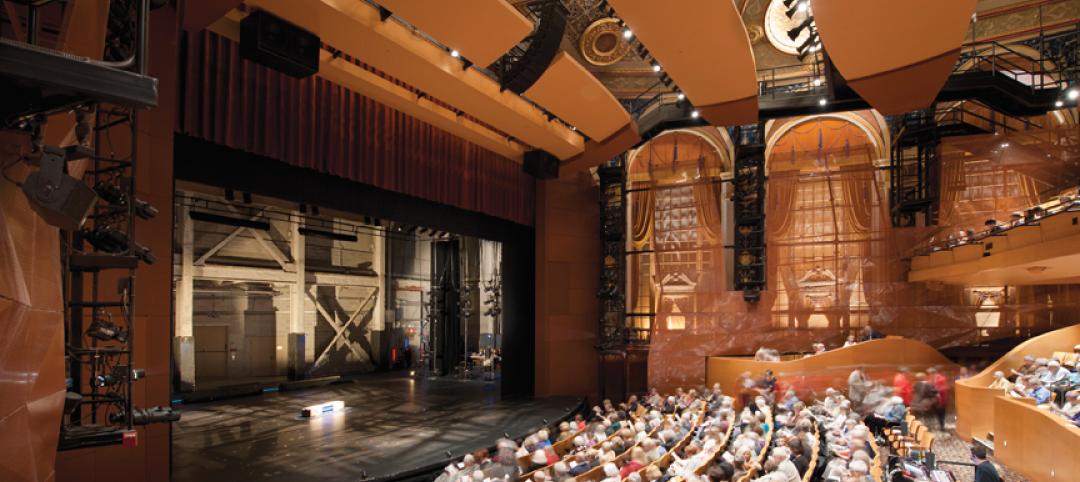After winning an architectural competition that was launched last year, Zaha Hadid Architects will build the Urban Heritage Administration Centre in Diriyah, Saudi Arabia.
The project, which is inspired by the Wadhi Hanifah valley’s oasis, will have its facilities arranged around an atrium with water at its core and also features four “scooped” green oases. The outer skin of the double façade appears to be solid but is actually perforated, allowing for natural light while protecting the building’s interior from the desert heat. The double façade is meant as a reinterpretation of the area’s traditional rammed-earth structures, which provide thick walls and small exterior openings.
The Centre will cover 94,507 sf in total and will serve as the permanent headquarters for the Heritage Museum. The project will include an exhibition gallery, library, lecture hall, educational spaces for all ages, and a scientific institution for field research and documentation of nearby archaeological sites.
The design of the building is attempting to achieve an appropriate balance between tradition and innovation while also becoming a part of the nation’s evolving cultural heritage. The Urban Heritage Administration Centre is an integral piece in preserving Diriyah’s historic UNESCO world heritage listed site.
 Rendering courtesy of Methanoia via ZHA
Rendering courtesy of Methanoia via ZHA
 Rendering courtesy of Methanoia via ZHA
Rendering courtesy of Methanoia via ZHA
 Rendering courtesy of Methanoia via ZHA
Rendering courtesy of Methanoia via ZHA
Related Stories
| Feb 5, 2013
8 eye-popping wood building projects
From 100-foot roof spans to novel reclaimed wood installations, the winners of the 2013 National Wood Design Awards push the envelope in wood design.
| Jan 31, 2013
More severe wind storms should prompt nationwide reexamination of building codes, says insurance expert
The increased number and severity of storms with high winds nationally should prompt a reexamination of building codes in every community, says Mory Katz, vice president, Verisk Insurance Solutions Commercial Property, Jersey City, N.J.
| Oct 4, 2012
2012 Reconstruction Awards Silver Winner: Allen Theatre at PlayhouseSquare, Cleveland, Ohio
The $30 million project resulted in three new theatres in the existing 81,500-sf space and a 44,000-sf contiguous addition: the Allen Theatre, the Second Stage, and the Helen Rosenfeld Lewis Bialosky Lab Theatre.
| Aug 7, 2012
Shedding light on the arts
Renovating Pietro Belluschi’s Juilliard School opens the once-cloistered institution to its Upper West Side community.
| Aug 7, 2012
Suffolk Construction builds new Boston Tea Party Ships & Museum
Construction management firm links history with the future by building museum using state-of-the-art virtual models and BIM technologies.
| Aug 7, 2012
Essex Builders to build church in Somerville, Mass.
The project’s design documents were prepared by Boston Bay Architects and reflect the church’s mission to serve the broader community as well as worship.
| Jun 22, 2012
Golden Gate Bridge Celebrates 75 Years With the Opening of New Bridge Pavilion
With features such as Nichiha's Illumination series panels, super-insulating glass units, and LED lighting, the new Golden Gate Bridge Pavilion not only boasts the bridge's famous international orange, but green sustainability as well
| Jun 22, 2012
Revitalization Efforts Advance in Hackensack, N.J.
Work progresses on Cultural and Performing Arts Center and Atlantic Street Park
| Jun 1, 2012
New BD+C University Course on Insulated Metal Panels available
By completing this course, you earn 1.0 HSW/SD AIA Learning Units.
| May 29, 2012
Reconstruction Awards Entry Information
Download a PDF of the Entry Information at the bottom of this page.
















