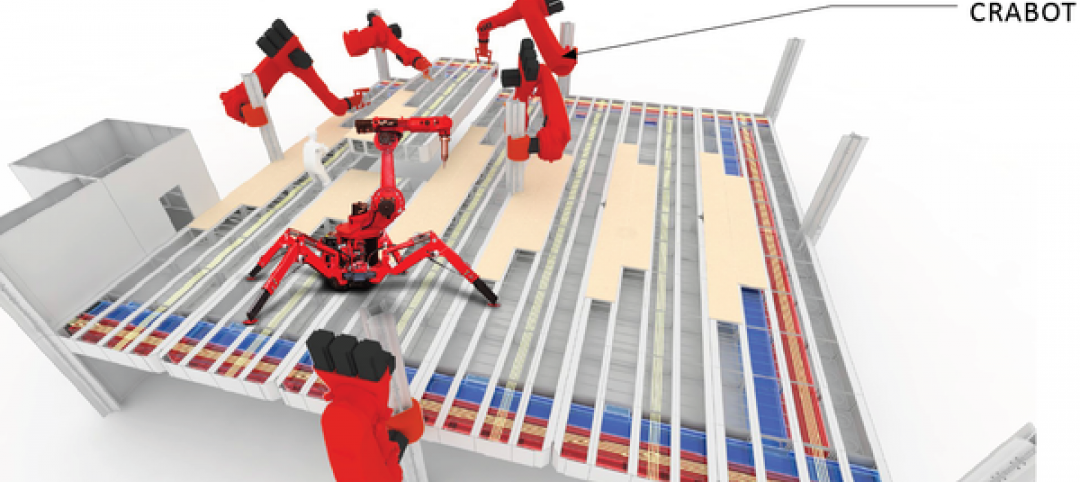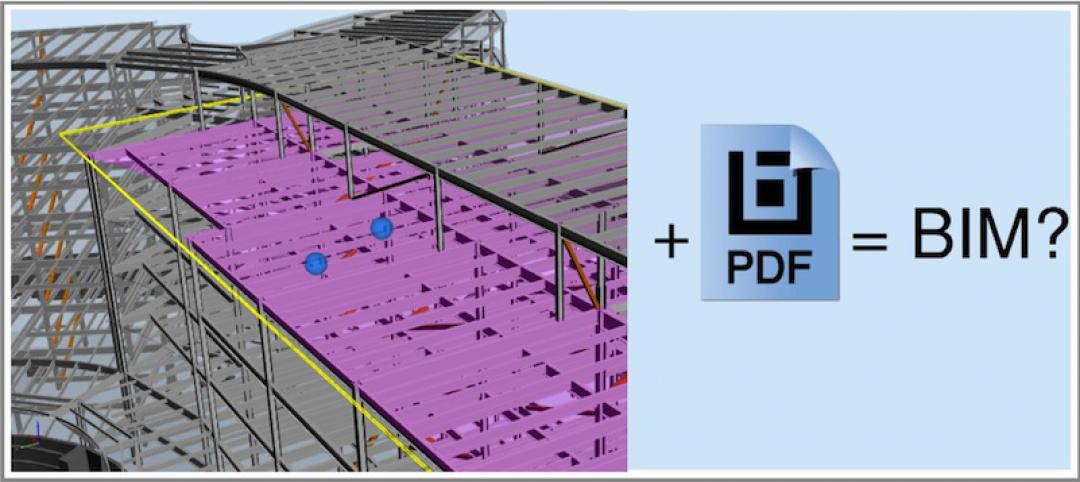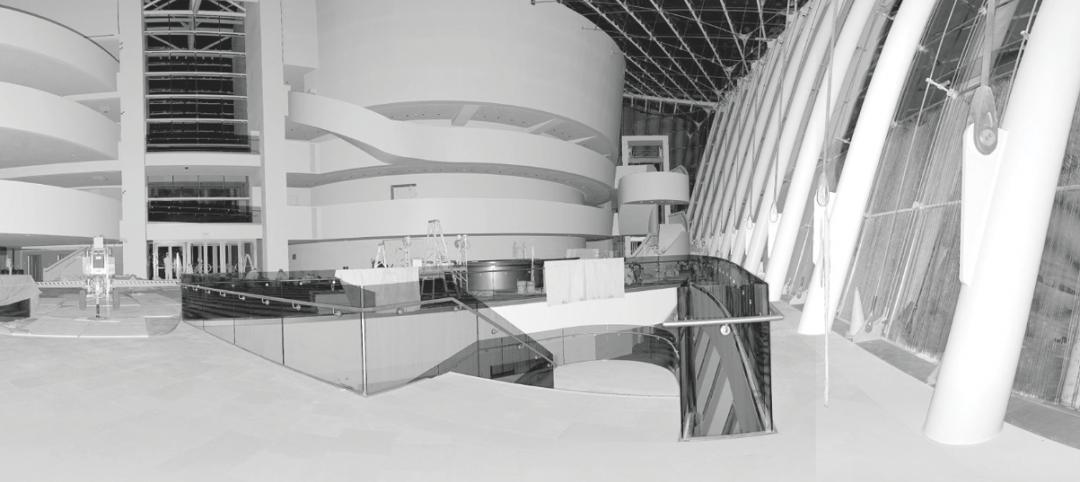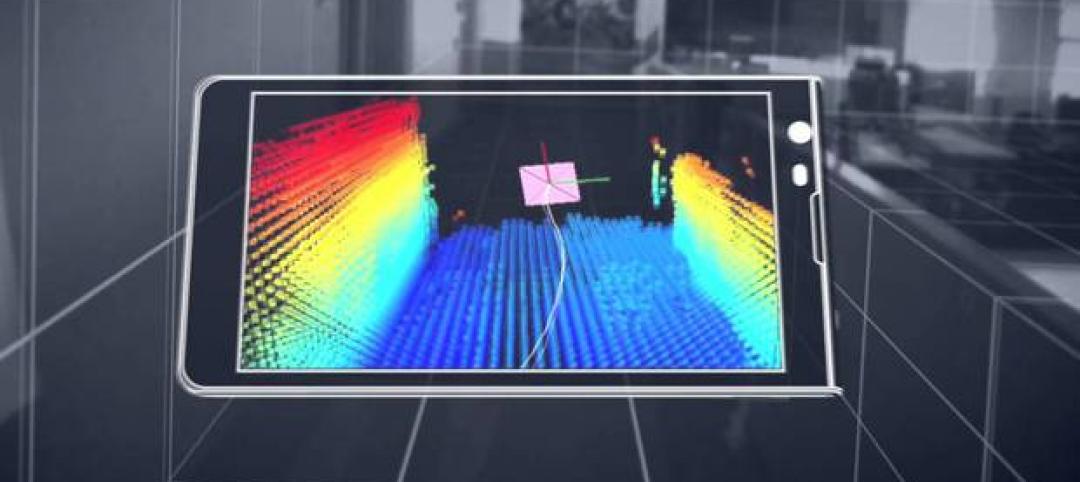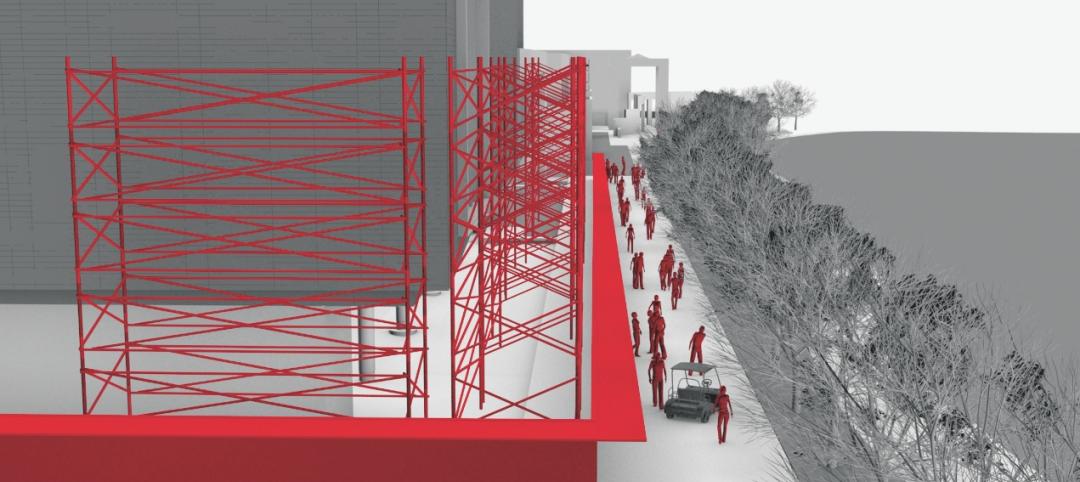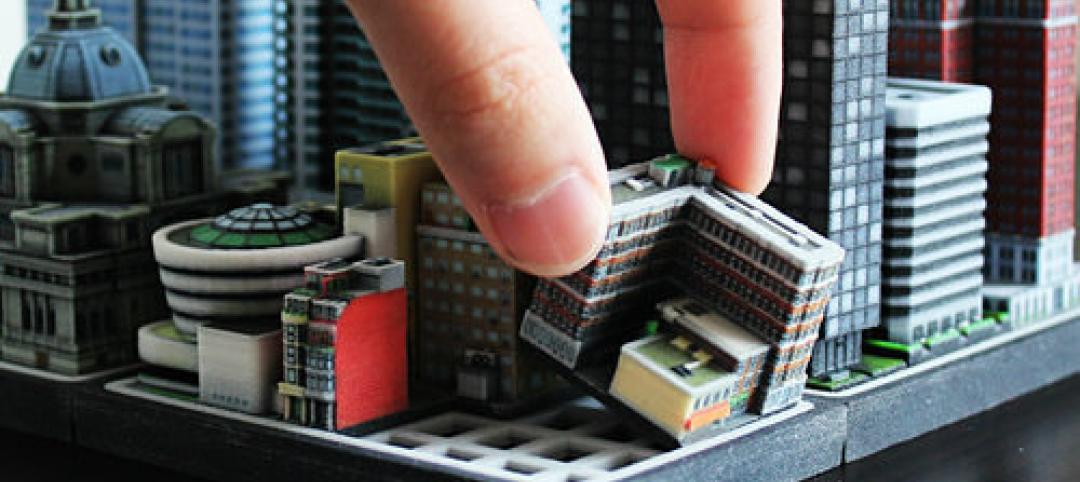Three dimensional holographic visualization technology company Zebra Imaging announced the launch of a 3D Hologram Creator plugin for Autodesk Revit Building Information Modeling (BIM) software users. Now, all Revit users can quickly and easily create designs that can be printed as 3D holographic prints to showcase their architecture, engineering, and construction designs.
The 3D Hologram Creator extends the native file export capabilities of Revit’s software to include OBJ files, the format required for holographic printing. The software will export all selected geometry in a 3D view along with any materials used in the scene, and it fits seamlessly into any AEC professional’s workflow.
 The software in preview. Image courtesy Zebra Imaging
The software in preview. Image courtesy Zebra Imaging
“Holograms are new to the architecture market, but their ability to depict depth and detail in eye-catching ways are exactly what clients want to see,” said Chuck Scullion, Zebra Imaging’s President and CEO, in a release. “Immersing clients into a design will now be as simple as preparing a file for printing. The focus belongs on the design, not the process.”
“Gone are the days of expensive, fragile, and bulky solid models that take weeks to produce,” the company said in a release. “3D holograms provide accurate portrayals of design projects that are ready to pass on to clients. Multiple copies can also be easily printed for close examination.”

Holograms help increase visual awareness of a 3D model, particularly for people who are visually challenged, which ultimately increases the collaboration and understanding of the overall design. The "wow" factor of holograms makes them a powerful tool when bidding for a project.
“Providing Revit users with the ability to create holograms from building models adds a new level of sophistication to design visualization,” said Sasha Crotty, Revit Core Product Manager, Autodesk. “We’re glad that the Revit community will be among the first to gain access to this exciting new presentation and design exploration technology.”
With the 3D Hologram Creator plugin for Revit, users can visualize and create their hologram directly within the Revit application and export their design to Zebra Imaging all in a single afternoon. The hologram will then be created at Zebra Imaging’s print center and shipped out anywhere in the world. Most projects are completed within five to seven business days of receiving the order.
Related Stories
BIM and Information Technology | Mar 11, 2015
Google plans to use robots, cranes to manipulate modular offices at its new HQ
Its visions of “crabots” accentuate the search-engine giant’s recent fascination with robotics and automation.
Museums | Mar 5, 2015
A giant, silver loop in Dubai will house the Museum of the Future
The Sheikh of Dubai hopes the $136 million museum will serve as an incubator for ideas and real designs—a global destination for inventors and entrepreneurs.
BIM and Information Technology | Mar 4, 2015
Why China's CCTV building needed a WiFi retrofit
It took a year-long retrofit to get WiFi transmission issues solved at China's iconic skyscraper.
Energy Efficiency | Mar 4, 2015
DOE launches crowdsourcing website for technology innovators
The Oak Ridge National Laboratory launched a new crowdsourcing website called the Buildings Crowdsoucing Community to collect and share ideas by innovators for energy-efficient technologies to use in homes and buildings.
Sponsored | BIM and Information Technology | Mar 3, 2015
The great debate: Is 3D PDF really BIM?
You can pull apart buildings, cut through floors, and view simulated animation for assembly instructions all within a PDF.
BIM and Information Technology | Feb 23, 2015
9 best practices for effective laser scanning
JE Dunn’s National BIM Director, Trent Nichols, offers tips and advice for mastering the art of laser scanning.
BIM and Information Technology | Feb 10, 2015
Google's 3D scanning camera leaves the lab
Google is said to be partnering with LG to create a version of the technology for public release sometime this year.
BIM and Information Technology | Feb 8, 2015
BIM for safety: How to use BIM/VDC tools to prevent injuries on the job site
Gilbane, Southland Industries, Tocci, and Turner are among the firms to incorporate advanced 4D BIM safety assessment and planning on projects.
Architects | Feb 5, 2015
Toy around with Ittyblox's ultra-detailed building blocks
For Lego fanatics, time is no object when building a model. For those of us with a little less time, Ittyblox is a good solution.



