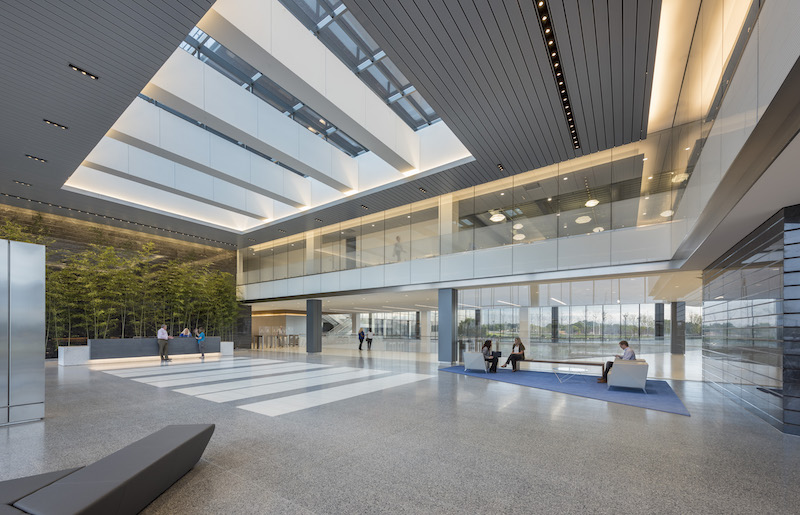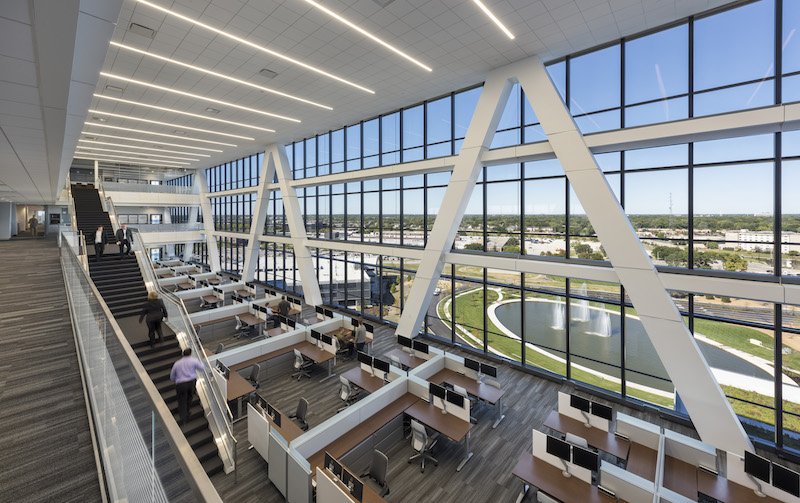Spanning 783,800 sf across its 11 stories, Zurich’s new North American headquarters in Schaumburg, Ill., houses almost 3,000 employees and contractors in a “stacked bars” office complex. Designed by Goettsch Partners, with Clayco as the developer and design-builder, the LEED Platinum-certified building breaks free from the typical center-core suburban office form with a trio of rectangular boxes that are offset and stacked. The top bar is 500 feet long, spans 180 feet between the bottom two bars, and cantilevers out 60 feet to the east, directly on axis with downtown Chicago, 28 miles to the southeast.
The HQ’s unusual arrangement offers numerous benefits, including optimal views of the surrounding landscape, improved solar orientation for amenities, and programmatic flexibility for Zurich. It also creates multiple spaces and amenities to encourage collaboration and wellness among employees, including green roofs, outdoor terraces, and a system of walking trails.
The project’s interior designer and workplace strategist, CannonDesign, led an extensive workplace pilot program and employee survey project (1,300 responses were recorded) to optimize the design scheme. More than 150 employees spent three weeks testing four uniquely configured office neighborhoods, each with different styles of desks, chairs, enclaves, conference rooms, and informal meeting spaces. The final design, which incorporates adjustable sit/stand desks, a variety of formal and informal meeting spaces, and decentralized break areas, was selected based on performance and feedback, including increased interaction among teams, decreased waiting times, and more flexibility.
Also on the Building Team: JLL (client’s rep.), WSP/Halvorson and Partners (SE), V3 Companies (CE), Thornton Tomasetti (sustainability consultant), and Hoerr Schaudt Landscape Architects.
 ©James Steinkamp Photography
©James Steinkamp Photography
 ©James Steinkamp Photography
©James Steinkamp Photography
Related Stories
Office Buildings | Mar 24, 2021
JEA Headquarters tops out in Jacksonville
The building has recently topped out.
Energy Efficiency | Mar 23, 2021
ASHRAE’s new headquarters walks the talk about net-zero energy
The conversion of a 1970s’-era building demonstrates how older structures can be made more efficient and sustainable.
Office Buildings | Mar 22, 2021
Make-A-Wish Foundation of Southern Florida unveils design for new chapter HQ
Arquitectonica is designing the project.
Office Buildings | Mar 16, 2021
Perkins&Will unveils design of its New York Studio
The studio supports hybrid work models with agile layouts and integrated broadcast technologies.
Laboratories | Mar 10, 2021
8 tips for converting office space to life sciences labs
Creating a successful life sciences facility within the shell of a former office building can be much like that old “square peg round hole” paradigm. Two experts offer important advice.
Office Buildings | Mar 4, 2021
1905 industrial building set to become Acciona’s new office in Madrid
Foster + Partners is designing the project.
Office Buildings | Mar 3, 2021
Turano Baking Company’s new HQ and test kitchen completes in Oak Park, Ill.
Wright Heerema Architects designed the project.
Office Buildings | Feb 26, 2021
KWK Architects repurposes industrial site and warehouse into office space for Washington University School of Medicine
The project’s first two phases have been completed with the third and final phase under way.
Coronavirus | Feb 24, 2021
COVID-19 spurs need for specific building solutions
A medical supply house’s new call center and a vaccination module that can handle more patients faster are among the latest projects.
Market Data | Feb 24, 2021
2021 won’t be a growth year for construction spending, says latest JLL forecast
Predicts second-half improvement toward normalization next year.

















