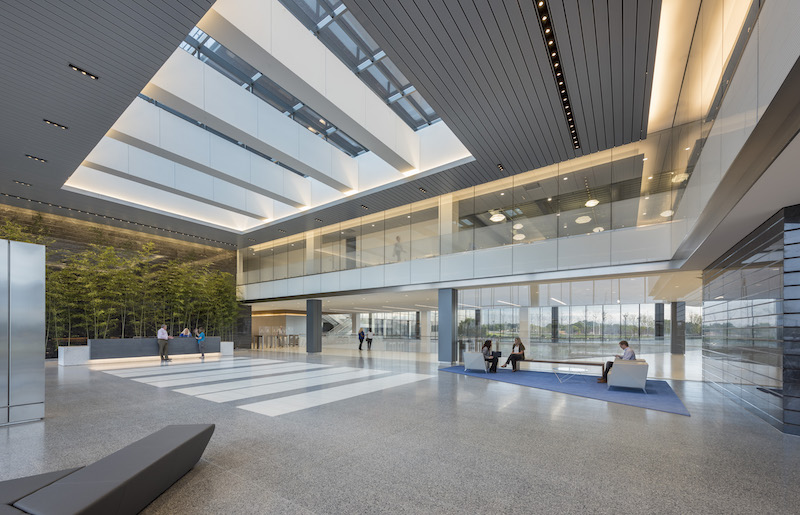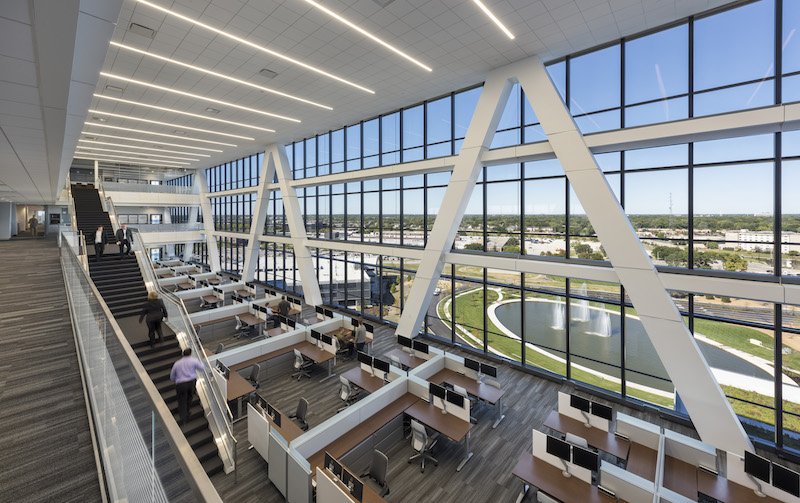Spanning 783,800 sf across its 11 stories, Zurich’s new North American headquarters in Schaumburg, Ill., houses almost 3,000 employees and contractors in a “stacked bars” office complex. Designed by Goettsch Partners, with Clayco as the developer and design-builder, the LEED Platinum-certified building breaks free from the typical center-core suburban office form with a trio of rectangular boxes that are offset and stacked. The top bar is 500 feet long, spans 180 feet between the bottom two bars, and cantilevers out 60 feet to the east, directly on axis with downtown Chicago, 28 miles to the southeast.
The HQ’s unusual arrangement offers numerous benefits, including optimal views of the surrounding landscape, improved solar orientation for amenities, and programmatic flexibility for Zurich. It also creates multiple spaces and amenities to encourage collaboration and wellness among employees, including green roofs, outdoor terraces, and a system of walking trails.
The project’s interior designer and workplace strategist, CannonDesign, led an extensive workplace pilot program and employee survey project (1,300 responses were recorded) to optimize the design scheme. More than 150 employees spent three weeks testing four uniquely configured office neighborhoods, each with different styles of desks, chairs, enclaves, conference rooms, and informal meeting spaces. The final design, which incorporates adjustable sit/stand desks, a variety of formal and informal meeting spaces, and decentralized break areas, was selected based on performance and feedback, including increased interaction among teams, decreased waiting times, and more flexibility.
Also on the Building Team: JLL (client’s rep.), WSP/Halvorson and Partners (SE), V3 Companies (CE), Thornton Tomasetti (sustainability consultant), and Hoerr Schaudt Landscape Architects.
 ©James Steinkamp Photography
©James Steinkamp Photography
 ©James Steinkamp Photography
©James Steinkamp Photography
Related Stories
Coronavirus | Aug 25, 2020
Video: 5 building sectors to watch amid COVID-19
RCLCO's Brad Hunter reveals the winners and non-winners of the U.S. real estate market during the coronavirus pandemic.
Coronavirus | Jul 20, 2020
Student housing amid the pandemic, infection control in buildings, and future airport design on "The Weekly"
Experts from Core Spaces, Bala Consulting Engineers, and Populous were interviewed in the July 23 streaming program from Horizon TV.
Coronavirus | Jul 10, 2020
HOK, Cushman & Wakefield, and HMC Architects hold sway on July 16 "The Weekly"
“The Weekly,” a new streaming program for the commercial design and construction industry, to feature experts from HOK, Cushman & Wakefield, and HMC Architects. Tune in July 16 for insight on social media and interior design, the future of the workplace, and healthcare design after COVID-19.
Office Buildings | Jul 9, 2020
Sydney will be home to the world’s tallest hybrid timber tower
SHoP Architects, in collaboration with BVN, is designing the project.
Office Buildings | Jun 25, 2020
New HQ for Chinese tech supplier will feature gardens on every floor
NBBJ’s spiral design maximizes worker exposure to the green spaces.
Coronavirus | Jun 12, 2020
BD+C launches 'The Weekly,' a streaming program for the design and construction industry
The first episode, now available on demand, features experts from Robins & Morton, Gensler, and FMI on the current state of the AEC market.
Office Buildings | Jun 1, 2020
Luxembourg office complex breaks ground in Belval
Foster + Partners designed the building.
Office Buildings | May 27, 2020
512 West 22nd Street: Biophilic design on the High Line
COOKFOX Architects designed the project.
Coronavirus | May 18, 2020
Infection control in office buildings: Preparing for re-occupancy amid the coronavirus
Making workplaces safer will require behavioral resolve nudged by design.
















