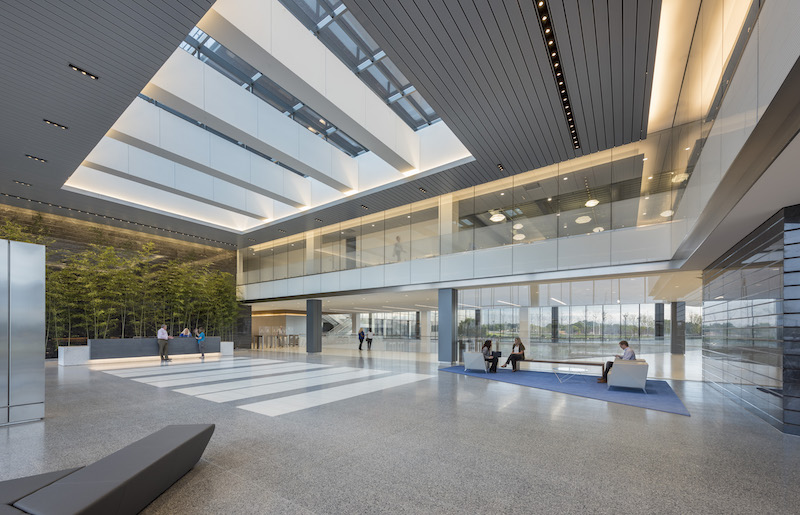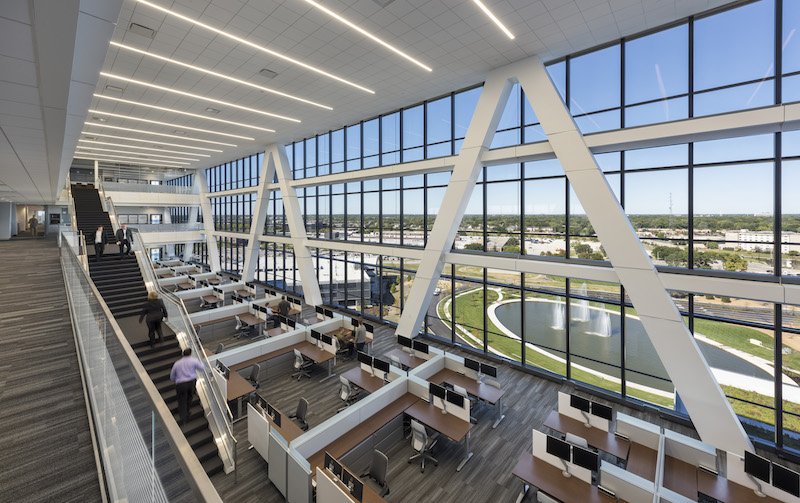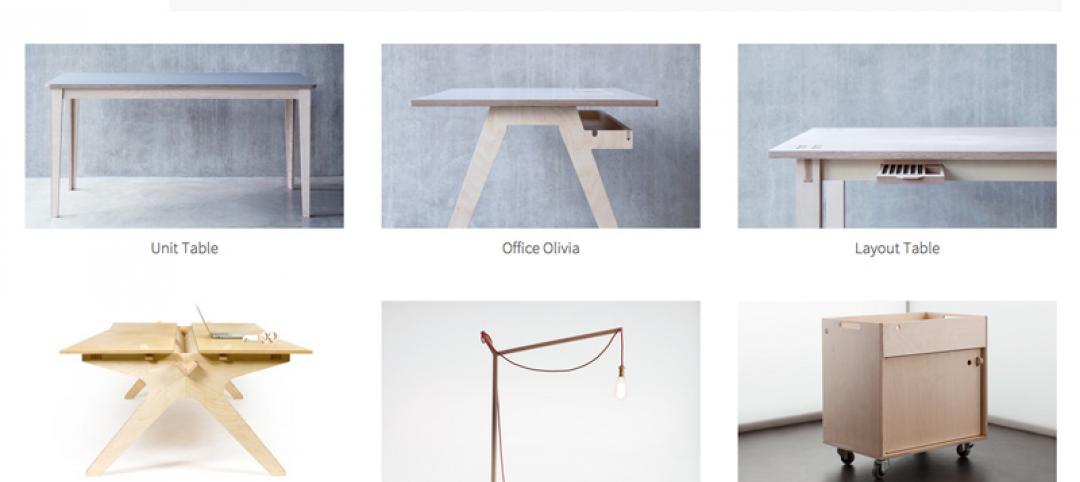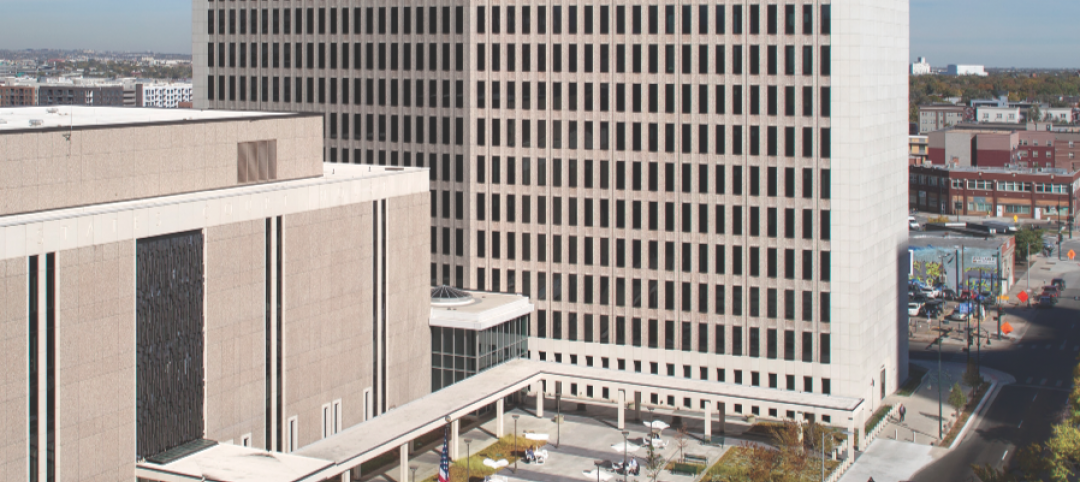Spanning 783,800 sf across its 11 stories, Zurich’s new North American headquarters in Schaumburg, Ill., houses almost 3,000 employees and contractors in a “stacked bars” office complex. Designed by Goettsch Partners, with Clayco as the developer and design-builder, the LEED Platinum-certified building breaks free from the typical center-core suburban office form with a trio of rectangular boxes that are offset and stacked. The top bar is 500 feet long, spans 180 feet between the bottom two bars, and cantilevers out 60 feet to the east, directly on axis with downtown Chicago, 28 miles to the southeast.
The HQ’s unusual arrangement offers numerous benefits, including optimal views of the surrounding landscape, improved solar orientation for amenities, and programmatic flexibility for Zurich. It also creates multiple spaces and amenities to encourage collaboration and wellness among employees, including green roofs, outdoor terraces, and a system of walking trails.
The project’s interior designer and workplace strategist, CannonDesign, led an extensive workplace pilot program and employee survey project (1,300 responses were recorded) to optimize the design scheme. More than 150 employees spent three weeks testing four uniquely configured office neighborhoods, each with different styles of desks, chairs, enclaves, conference rooms, and informal meeting spaces. The final design, which incorporates adjustable sit/stand desks, a variety of formal and informal meeting spaces, and decentralized break areas, was selected based on performance and feedback, including increased interaction among teams, decreased waiting times, and more flexibility.
Also on the Building Team: JLL (client’s rep.), WSP/Halvorson and Partners (SE), V3 Companies (CE), Thornton Tomasetti (sustainability consultant), and Hoerr Schaudt Landscape Architects.
 ©James Steinkamp Photography
©James Steinkamp Photography
 ©James Steinkamp Photography
©James Steinkamp Photography
Related Stories
Retail Centers | Aug 27, 2015
Vallco Shopping Mall renovation plans include 'largest green roof in the world'
The new owners of the mall in Cupertino, Calif., intend to transform the outdated shopping mall into a multi-purpose complex, topped by a 30-acre park.
Mixed-Use | Aug 26, 2015
Innovation districts + tech clusters: How the ‘open innovation’ era is revitalizing urban cores
In the race for highly coveted tech companies and startups, cities, institutions, and developers are teaming to form innovation hot pockets.
Office Buildings | Aug 25, 2015
JLL report: Tenant improvement key to attracting Millennials
Millennials have been the driving force behind the growth in renovation construction projects since 2013, according to JLL.
Office Buildings | Aug 24, 2015
British company OpenDesk offers open-sourced office furniture
Offices can “download” their furniture to be made locally, anywhere.
Office Buildings | Aug 24, 2015
North America’s real estate market is close to stabilization in cap rate pricing
The latest CBRE survey, covering the first half of the year, finds retail and hotel sectors experiencing the greatest compression.
Office Buildings | Aug 19, 2015
Good design can combat open-office issues
Three tricks to maintain privacy and worker production in a cube-less world, according to GS&P's Jack E. Weber
High-rise Construction | Aug 12, 2015
Construction begins for Kengo Kuma-designed twisted Rolex tower in Dallas
Japanese architect Kengo Kuma designs tower with gradually rotating floor plates for Rolex's new office in Dallas.
Giants 400 | Aug 7, 2015
GOVERNMENT SECTOR GIANTS: Public sector spending even more cautiously on buildings
AEC firms that do government work say their public-sector clients have been going smaller to save money on construction projects, according to BD+C's 2015 Giants 300 report.
Giants 400 | Aug 6, 2015
GREEN BUILDING GIANTS: Green building movement hits a new plateau, but the underlying problems remain
Today, the green building movement is all about eliminating toxic substances in building materials and systems and, for manufacturers, issuing environmental and health product declarations. Whether these efforts will lead to healthier products and building environments remains an open question.
Codes and Standards | Aug 6, 2015
Difference in male-female thermal comfort is due to clothing, ASHRAE says
Women wear lighter clothing in the summer, so they tend to be cooler in air-conditioned rooms, according to the group.

















