Ten structural steel building projects have earned national recognition in the 2016 Innovative Design in Engineering and Architecture with Structural Steel awards program (IDEAS2).
Conducted annually by the American Institute of Steel Construction (AISC), the IDEAS2 awards recognize exceptional structural steel projects across the country. The award is the highest honor bestowed on building projects by the structural steel industry in the U.S.
“The 2016 IDEAS2 winners demonstrate that innovation and creativity can be found on building projects of every size and description,” Roger E. Ferch, P.E., president of AISC, said in a statement. “Steel continues to provide excellent solutions for the entire design and construction team, from architects, engineers and developers to general contractors, fabricators and erectors.”
Categories are listed below. Each project was judged on its use of structural steel from both an architectural and structural engineering perspective, with an emphasis on:
- Creative solutions to the project’s program requirements
- Applications of innovative design approaches in areas such as connections, gravity systems, lateral load resisting systems, fire protection and blast
- Aesthetic and visual impact of the project
- Innovative use of architecturally exposed structural steel (AESS)
- Technical or architectural advances in the use of the steel
- The use of innovative design and construction methods.
The 10 IDEAS2 winners were chosen from nearly 100 submissions received from architectural, engineering and construction firms throughout the U.S.
The program also recognizes the importance of teamwork, coordination and collaboration in fostering successful construction projects. Awards for each winning project are presented to the project team members involved in the design and construction of the structural framing system, including the owner, architect, structural engineer, general contractor, and the steel detailer, fabricator, and erector.
The awards are presented to the team members at ceremonies held at each of the winning projects during the year. Here are the 2016 award-winning projects:
Projects Less Than $15 Million
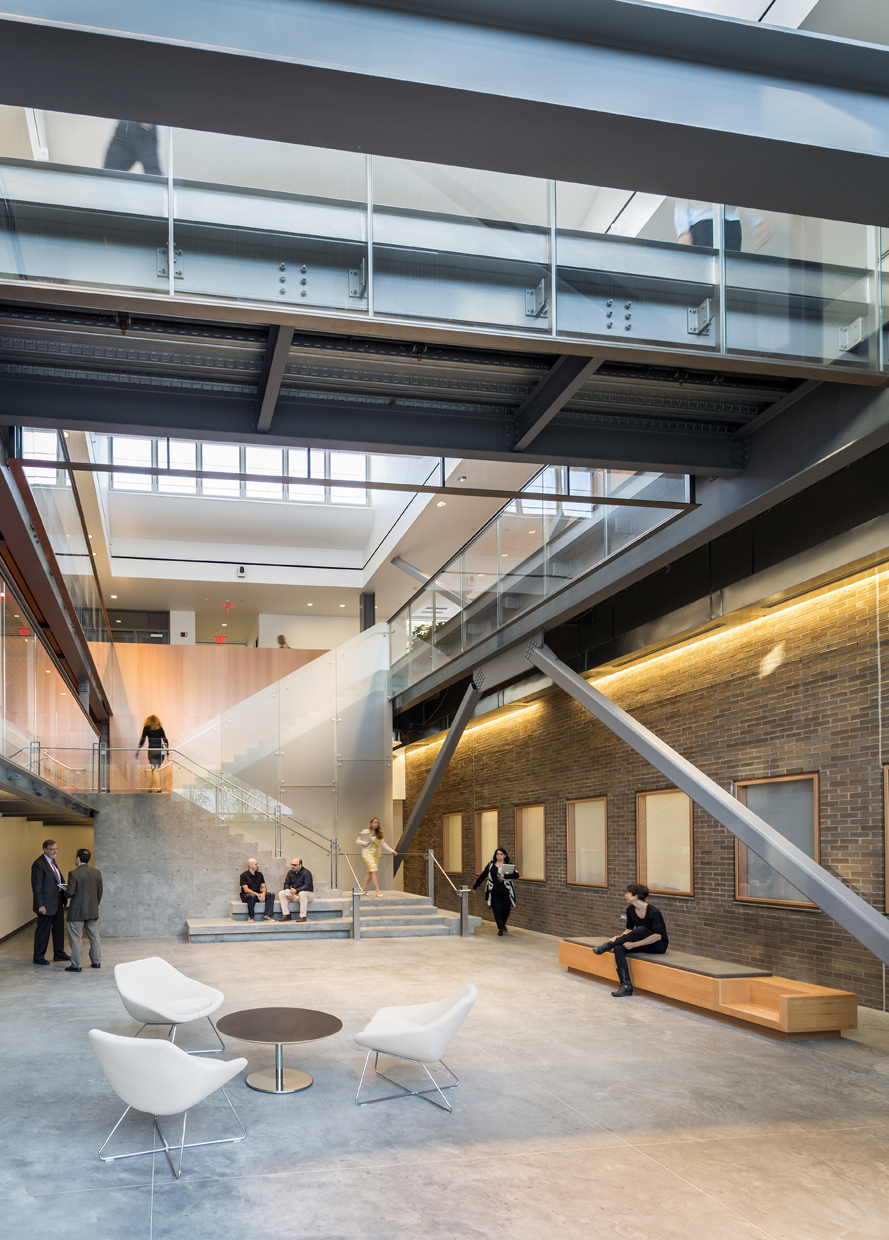 Photo: David Sundberg-Esto. Click to enlarge.
Photo: David Sundberg-Esto. Click to enlarge.
National Award: American Physical Society, Ridge, N.Y.
Architect: Marvel Architects, New York
Structural Engineer: Gilsanz Murray Steficek, New York
General Contractor: T.G. Nickel & Associates, Ronkonkoma, N.Y.
Read more about the American Physical Society building here.
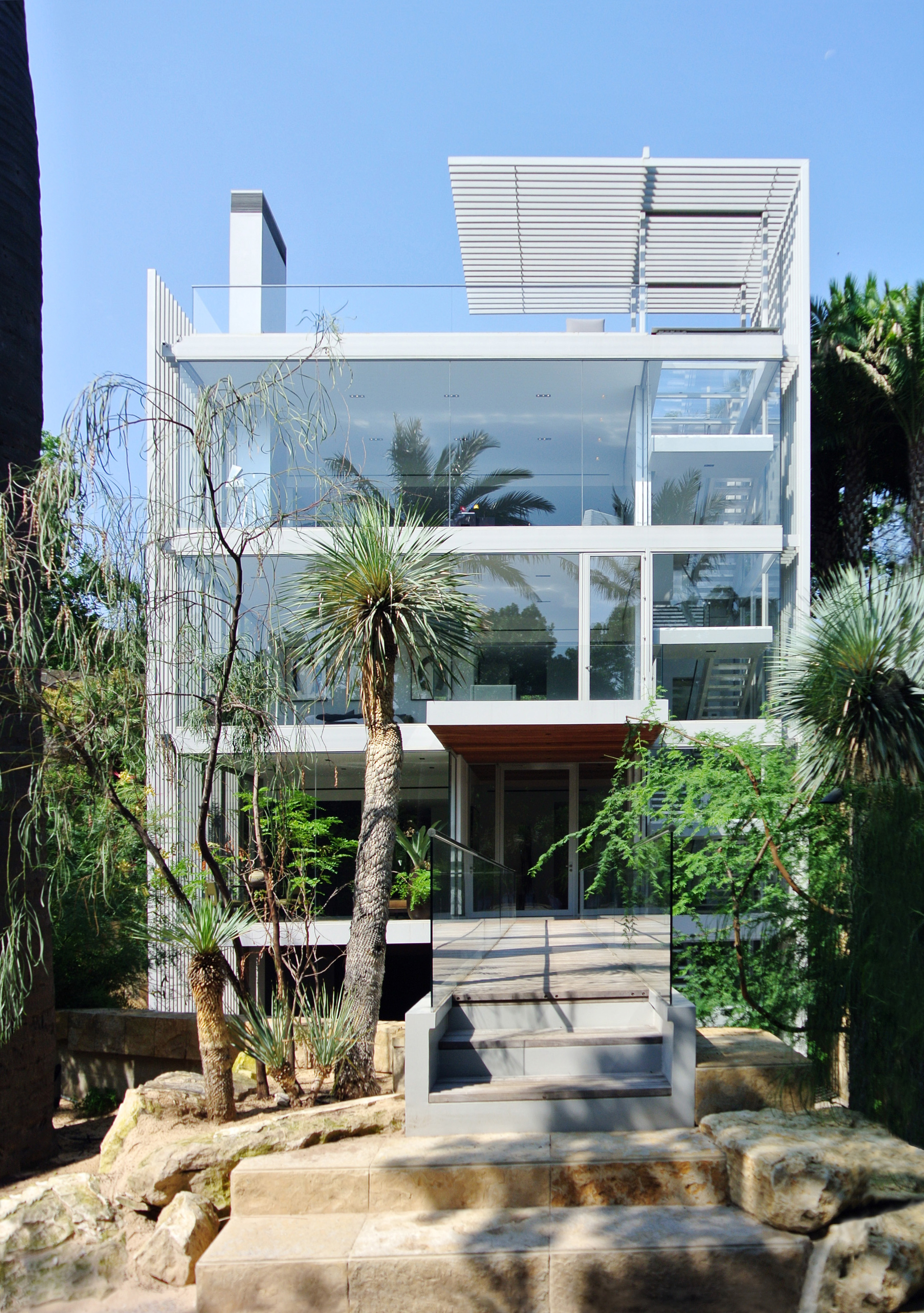 Photo: Juan Miró. Click to enlarge.
Photo: Juan Miró. Click to enlarge.
National Award: Vertical House, Dallas
Architect: Miró Rivera Architects, Austin, Texas
Structural Engineer: Datum Engineers, Austin, Texas
General Contractor: Withheld at Owner’s Request
Read more about the Vertical House here.
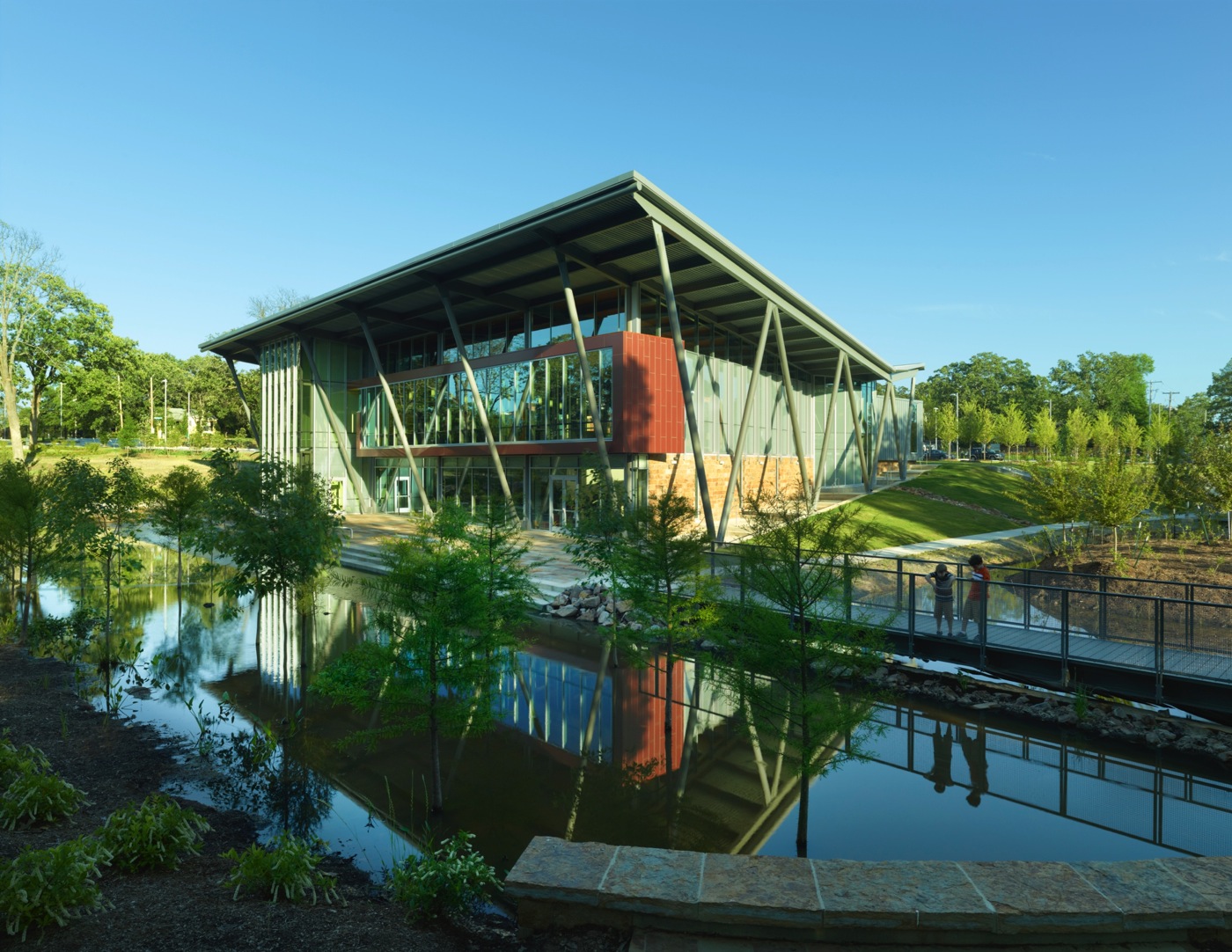 Photo: Timothy Hursley. Click to enlarge.
Photo: Timothy Hursley. Click to enlarge.
Merit Award: The Hillary Rodham Clinton Children’s Library and Learning Center, Little Rock, Ark.
Architect: Polk Stanley Wilcox Architects, Little Rock, Ark.
Structural Engineer: Engineering Consultants, Inc., Little Rock, Ark.
General Contractor: East Harding Construction, Little Rock, Ark.
Read more about the Hillary Rodham Clinton Children’s Library and Learning Center here.
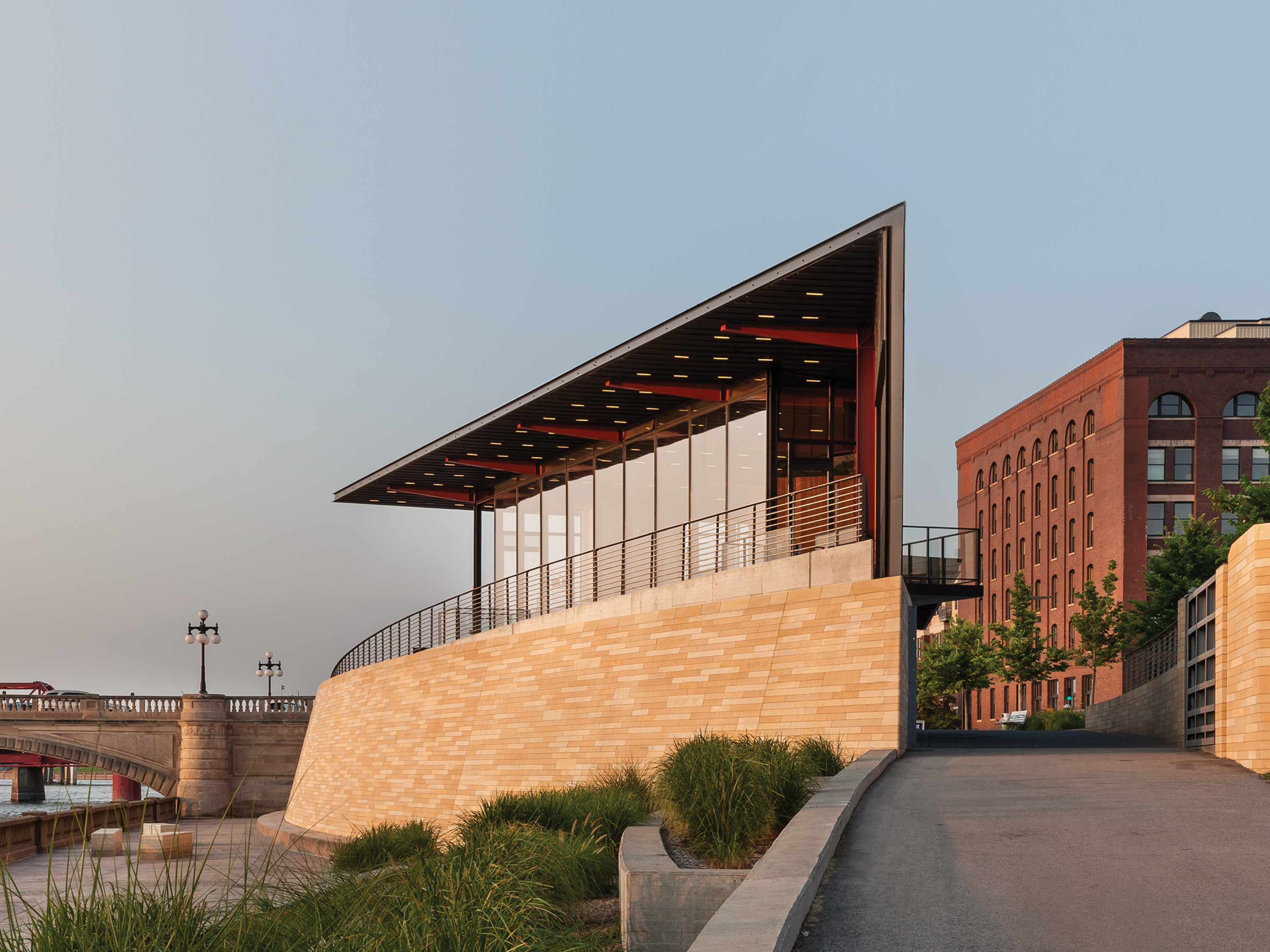 Photo: Paul Crosby. Click to enlarge.
Photo: Paul Crosby. Click to enlarge.
Merit Award: Principal Riverwalk Pavilion, Des Moines, Iowa
Architect: Substance, Des Moines, Iowa
Structural Engineer: Charles Saul Engineering, Des Moines, Iowa
General Contractor: Covenant Construction Services, Waukee, Iowa
Read more about the Principal Riverwalk Pavilion here.
Projects $15 Million to $75 Million
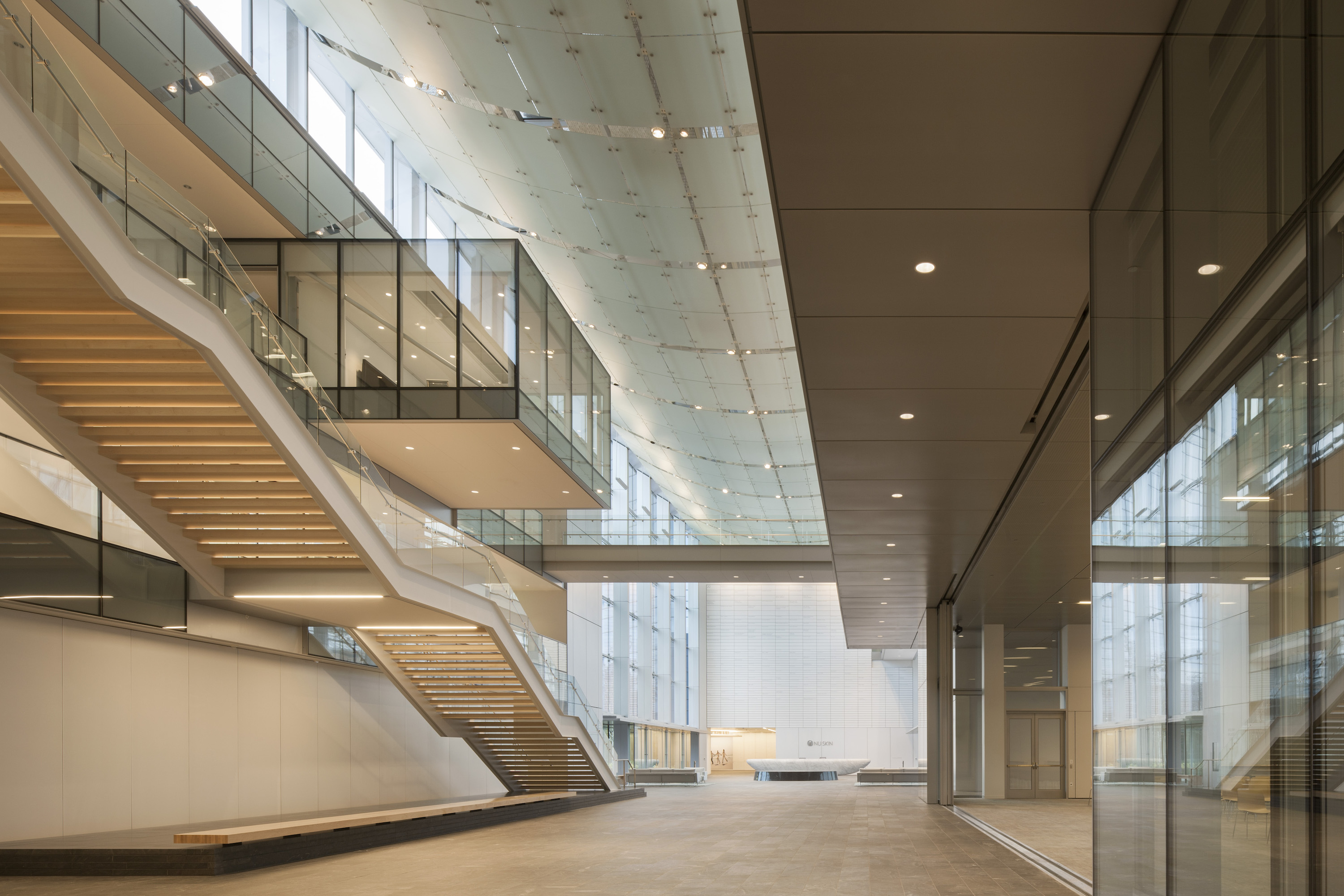 Photo: Nic Lehoux. Click to enlarge.
Photo: Nic Lehoux. Click to enlarge.
National Award: Nu Skin Innovation Center, Provo, Utah
Architect: Bohlin Cywinski Jackson
Structural Engineer: Magnusson Klemencic Associates, Seattle
General Contractor: Okland Construction, Salt Lake City, Utah
Read more about the Nu Skin Innovation Center here.
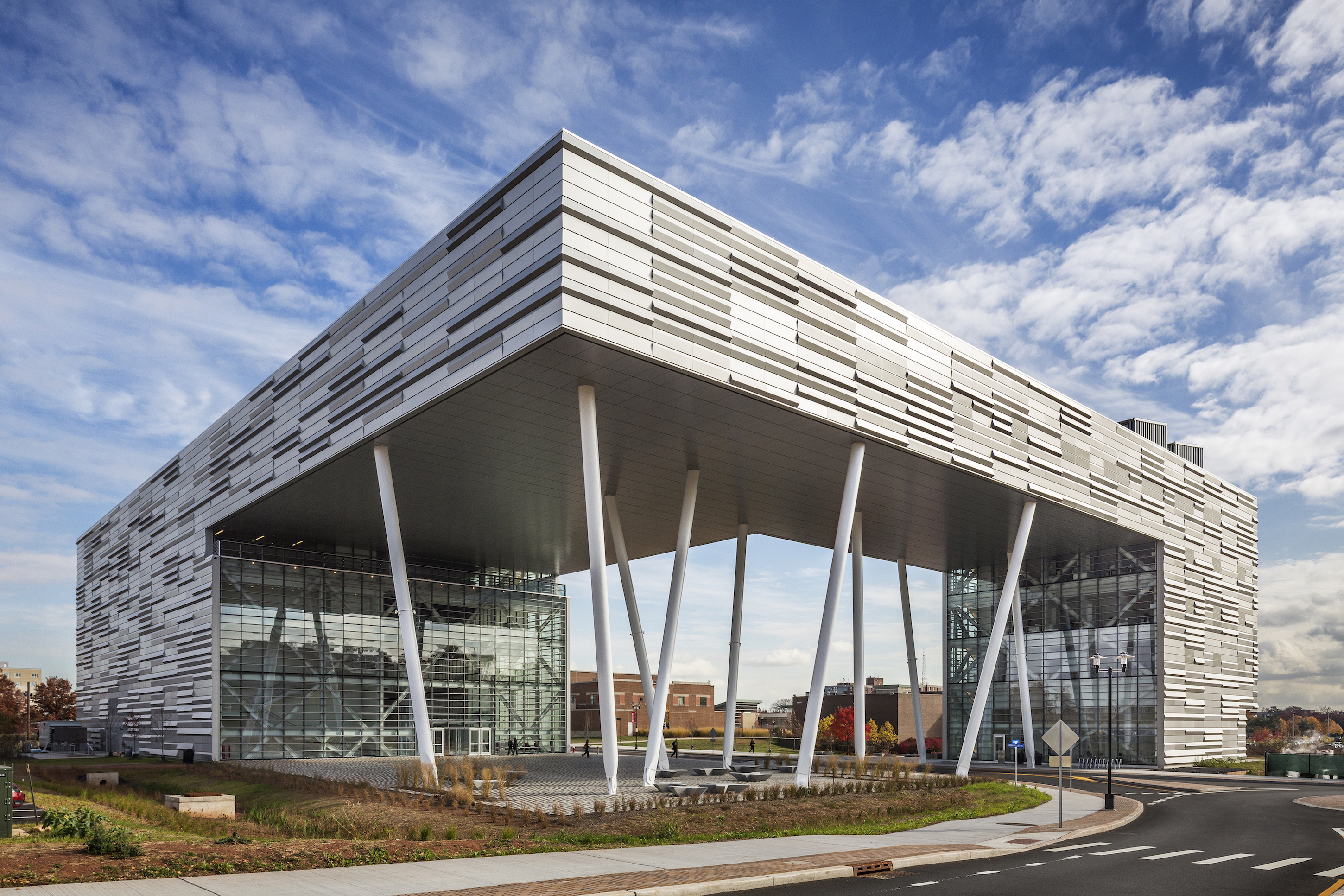 Photo: TEN Arquitectos. Click to enlarge.
Photo: TEN Arquitectos. Click to enlarge.
National Award: Rutgers University School of Business, Piscataway, N.J.
Design Architect: TEN Arquitectos, New York
Executive Architect: Richard Bienenfeld AIA, New Rochelle, N.Y.
Structural Engineer: WSP, New York
General Contractor: Century 21 Construction, River Edge, N.J.
Read more about the Rutgers University School of Business here.
Projects Greater than $75 Million
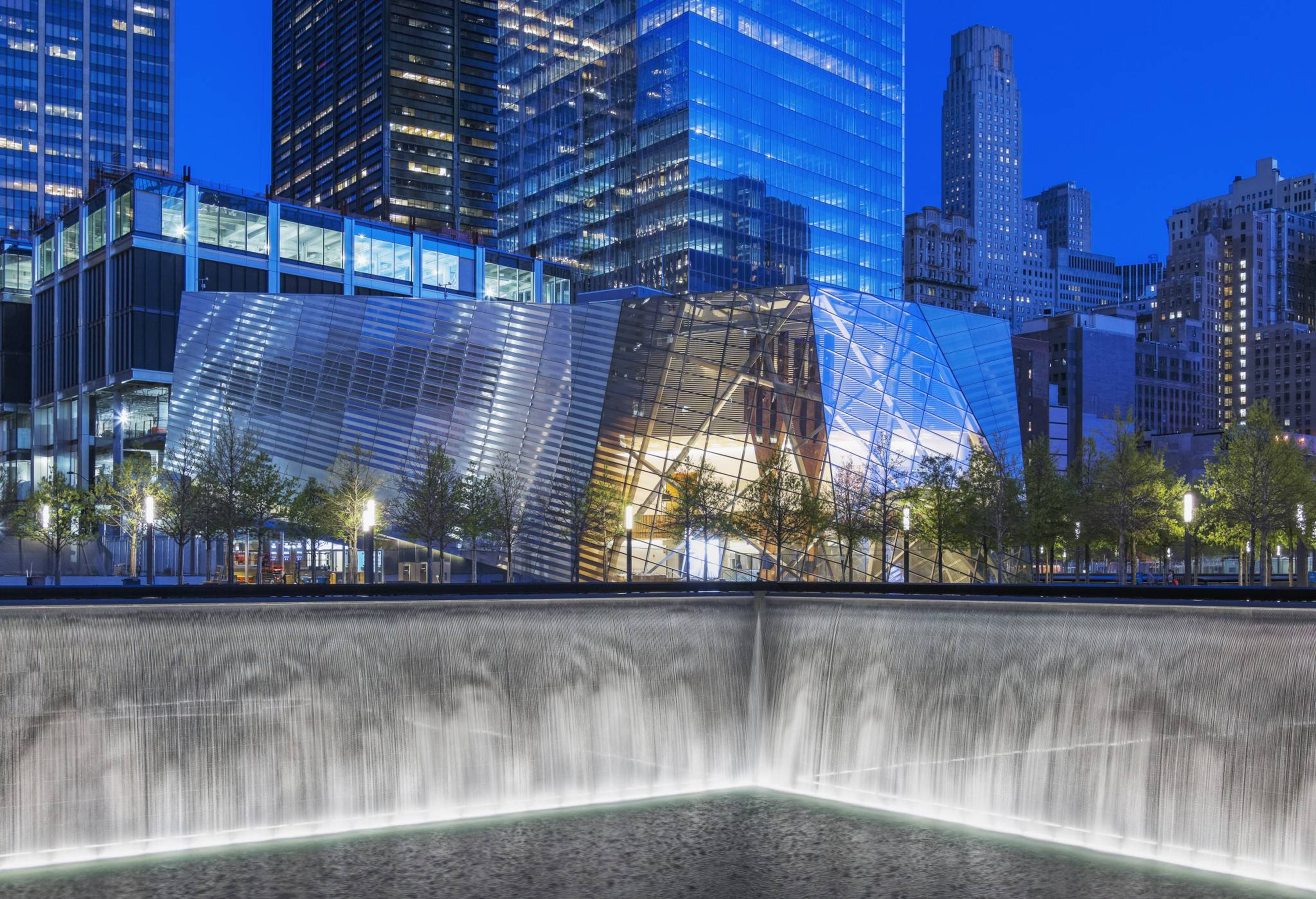 Photo: Arup. Click to enlarge.
Photo: Arup. Click to enlarge.
National Award: National September 11 Memorial Museum Pavilion, New York
Architect: Snøhetta, New York
Architect: Adamson Associates International, New York
Structural Engineer: BuroHappold Engineering, New York
General Contractor: Bovis Lend Lease, New York
Read more about the National September 11 Memorial Museum Pavilion here.
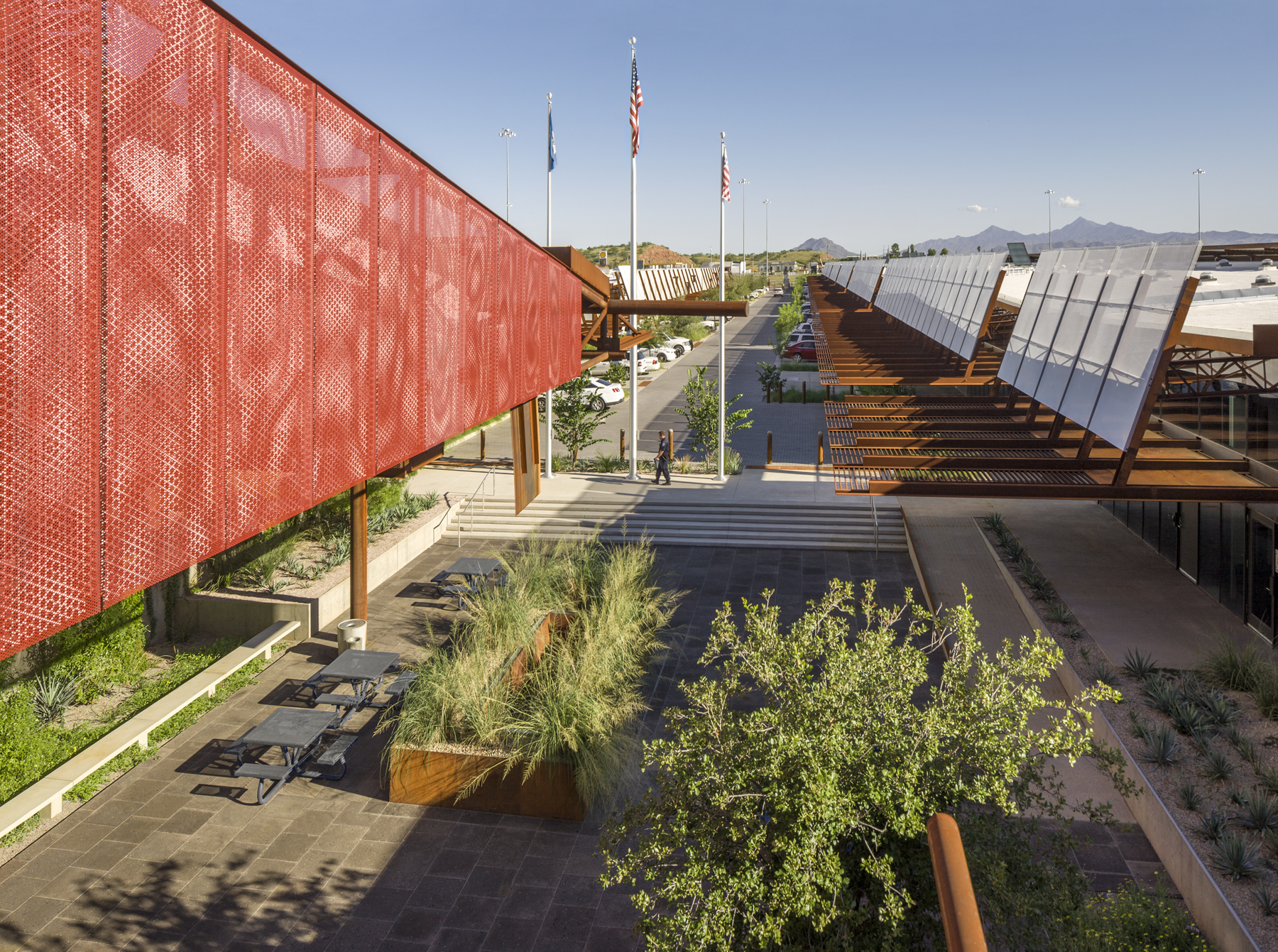 Photo: Bill Timmerman. Click to enlarge.
Photo: Bill Timmerman. Click to enlarge.
Merit Award: Mariposa Land Port of Entry, Nogales, Ariz.
Architect: Jones Studio, Phoenix
Structural Engineer: Bakkum Noelke Consulting, Phoenix
General Contractor: Hensel Phelps, Phoenix
Read more about the Mariposa Land Port of Entry here.
Presidential Award of Excellence in Engineering
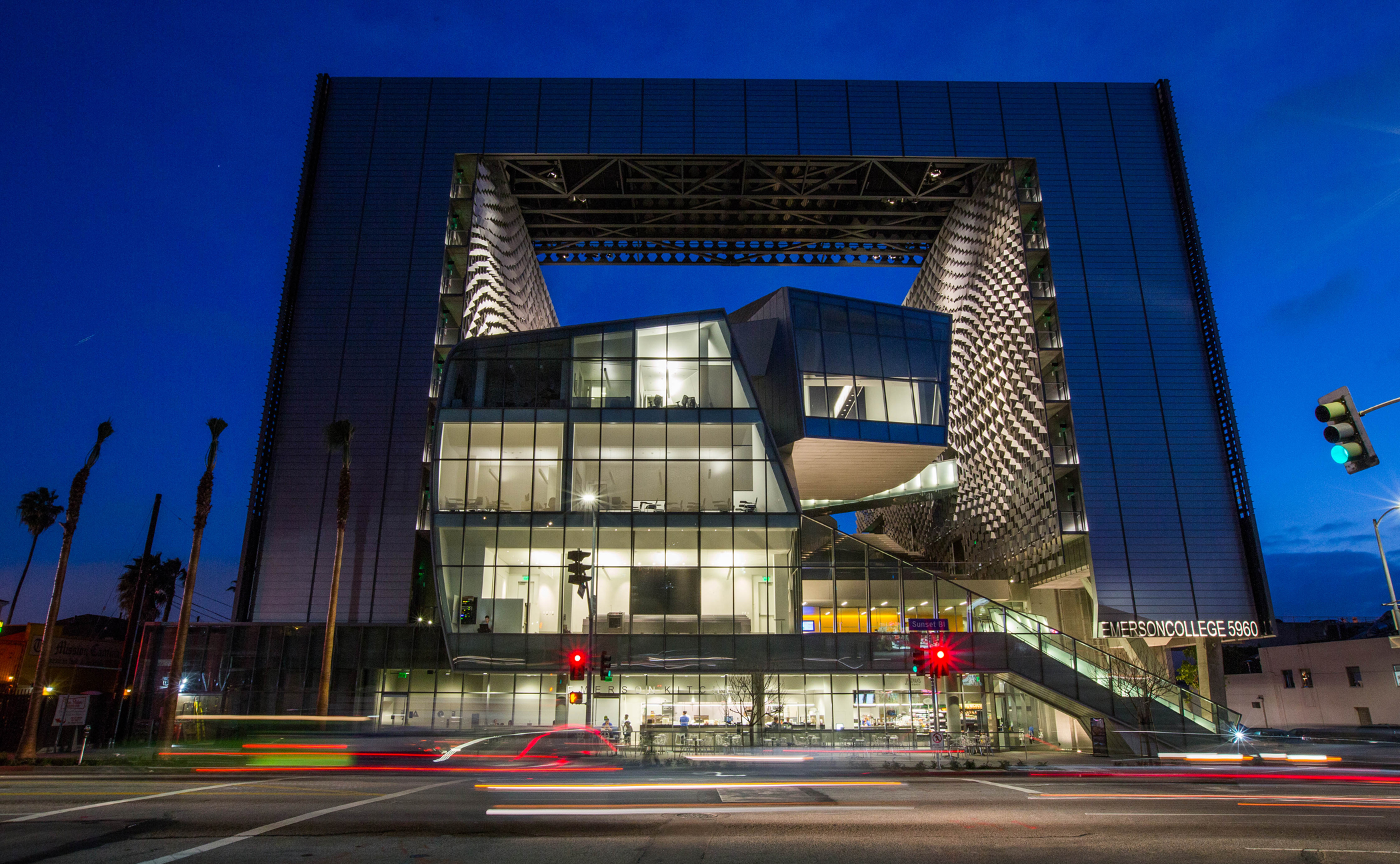 Photo: Elizabeth Daniels. Click to enlarge.
Photo: Elizabeth Daniels. Click to enlarge.
Emerson College Los Angeles, Los Angeles
Architect: Morphosis, Culver City, Calif.
Structural Engineer: John A. Martin & Associates, Inc., Los Angeles
General Contractor: Hathaway Dinwiddie Construction Co., Los Angeles
Read more about the Emerson College Los Angeles here.
Jury Recognition — Sculpture/Art Installation Category
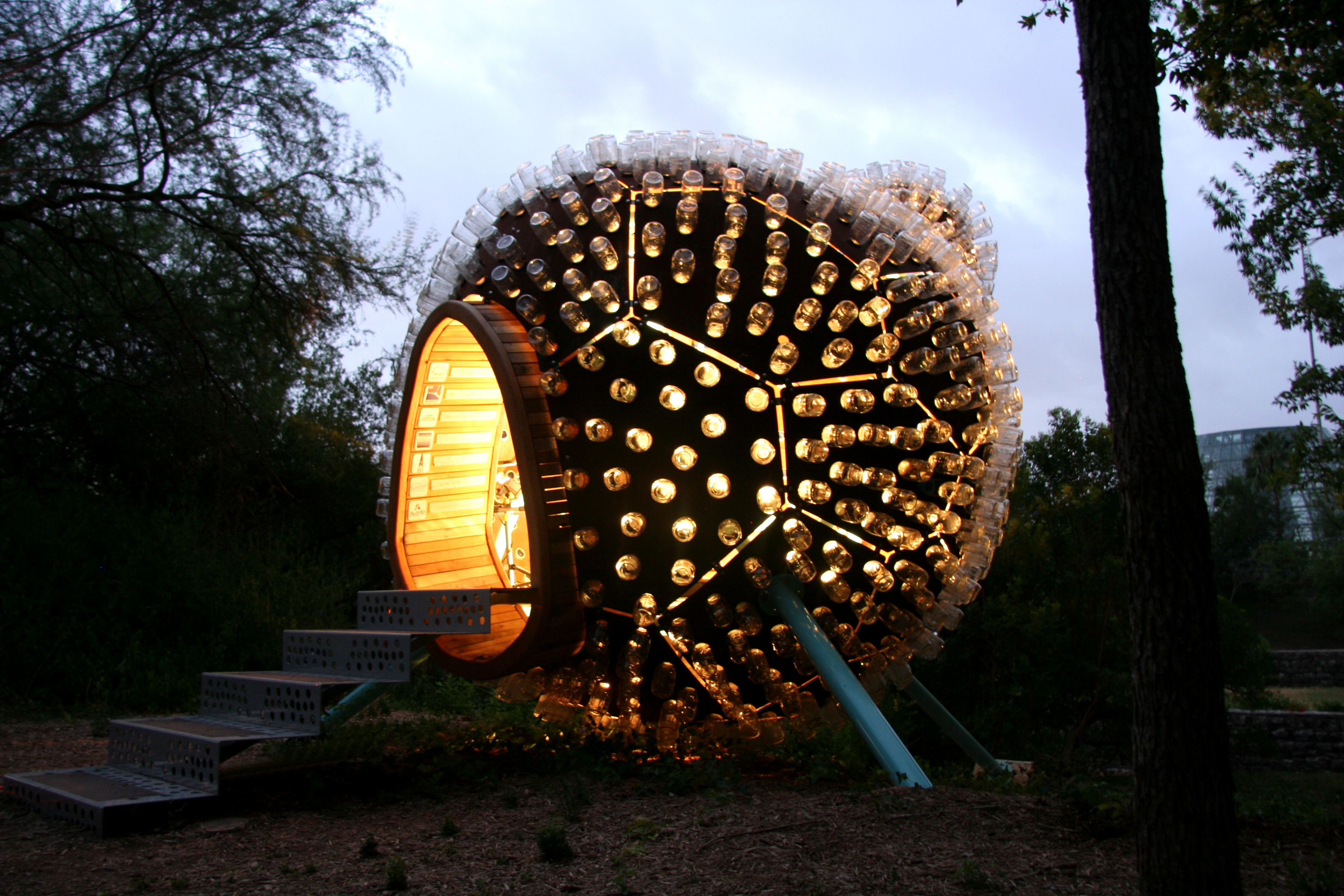
The Gourd, San Antonio, Texas
Architect: Overland Partners, San Antonio
Structural Engineer: Datum Engineers, San Antonio
General Contractor: Overland Workshop, San Antonio
Read more about The Gourd here.
Related Stories
| Dec 31, 2013
BD+C's top 10 stories of 2013
The world's tallest twisting tower and the rise of augmented reality technology in construction were among the 10 most popular articles posted on Building Design+Construction's website, BDCnetwork.com.
| Dec 16, 2013
NASCC: The Steel Conference presents special seismic sessions
Twenty years ago the Northridge Earthquake shook California and the results surprised designers throughout the U.S. AISC and the steel industry is presenting a special series of sessions at the 2014 NASCC: The Steel Conference examining the lessons learned and the state-of-the-art in seismic design.
Sponsored | | Nov 20, 2013
Four faces of curb appeal
The Furniture Row retail center in Charlotte, N.C., incorporates four specialty stores in a distinctive, efficient structure.
| Nov 13, 2013
New AISC Guide for Stability Design of Steel Buildings Now Available
Design professionals now have a valuable new resource on practical applications for stability design
| Nov 4, 2013
Historic shape producer catalogs added to AISC ePubs
The American Institute of Steel Construction (AISC) has added more historic documents to its online ePubs collection for AISC members. The latest addition is a collection of shape producer catalogs dating back to 1885. The collection is available at www.aisc.org/epubs in the historic shape producer section. This collection is part of AISC's effort to preserve unique industry documents before they are lost to age-related deterioration.
| Oct 25, 2013
California struggles with updated seismic codes
In California, there are still hundreds of concrete buildings that need reinforcement to bring them up to the new seismic code.
| Oct 22, 2013
World's tallest twisting tower added to Dubai skyline [slideshow]
The 75-story residential building, designed by SOM, features a dramatically rising helix shape for a distinctive addition to the city’s skyline.
| Oct 18, 2013
Researchers discover tension-fusing properties of metal
When a group of MIT researchers recently discovered that stress can cause metal alloy to fuse rather than break apart, they assumed it must be a mistake. It wasn't. The surprising finding could lead to self-healing materials that repair early damage before it has a chance to spread.
| Oct 9, 2013
SOM gets second crack at iconic modernist structure in New York
More than 50 years after SOM completed the Manufacturers Hanover Trust building, the firm is asked to restore and modernize the space.
| Oct 7, 2013
Progressive steel joist and metal decking design [AIA course]
This three-part course takes a building owner’s perspective on the range of cost and performance improvements that are possible when using a more design-analytical and collaborative approach to steel joist and metal decking construction.














