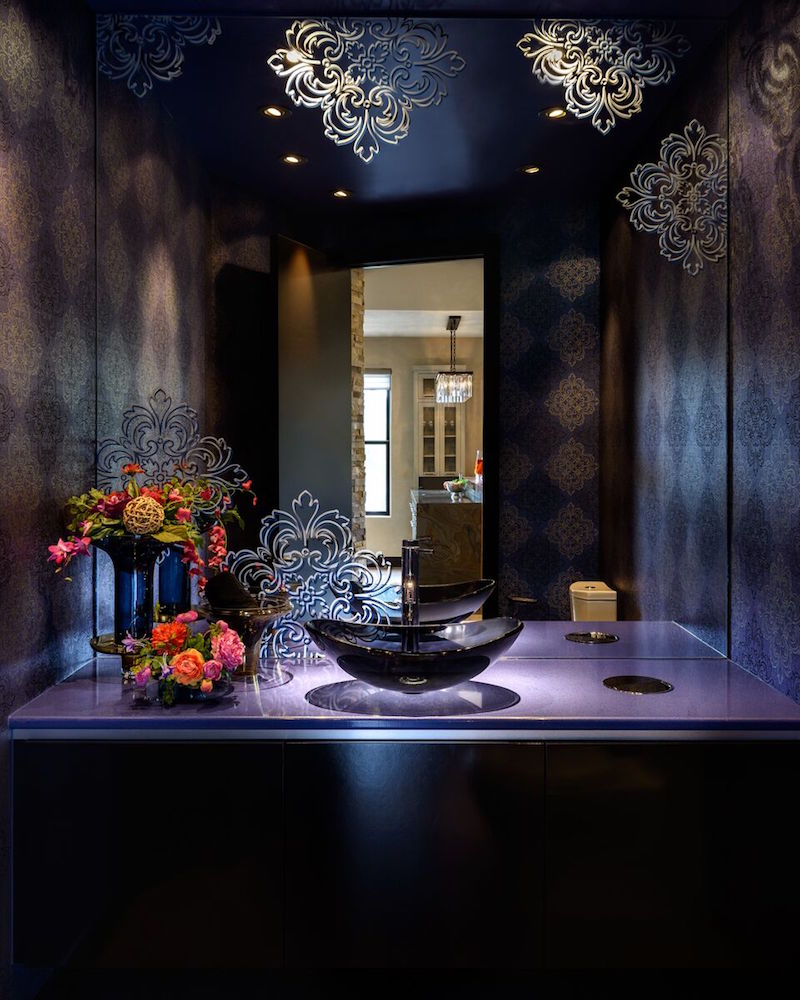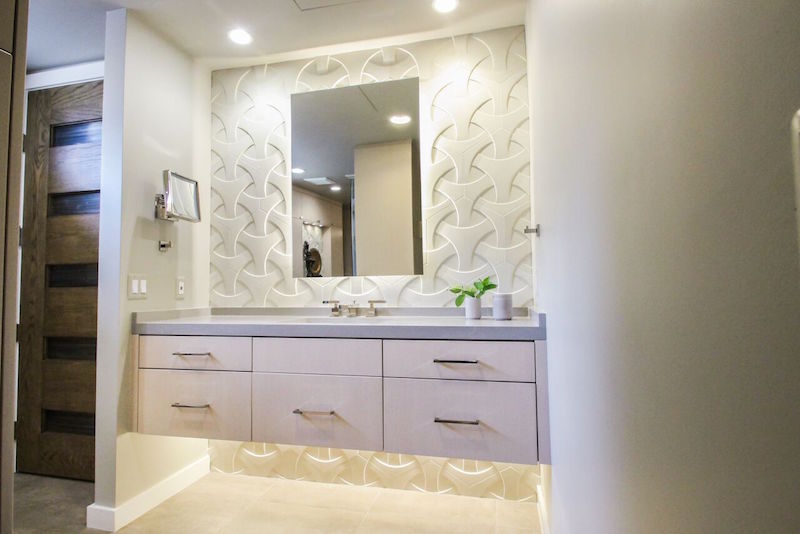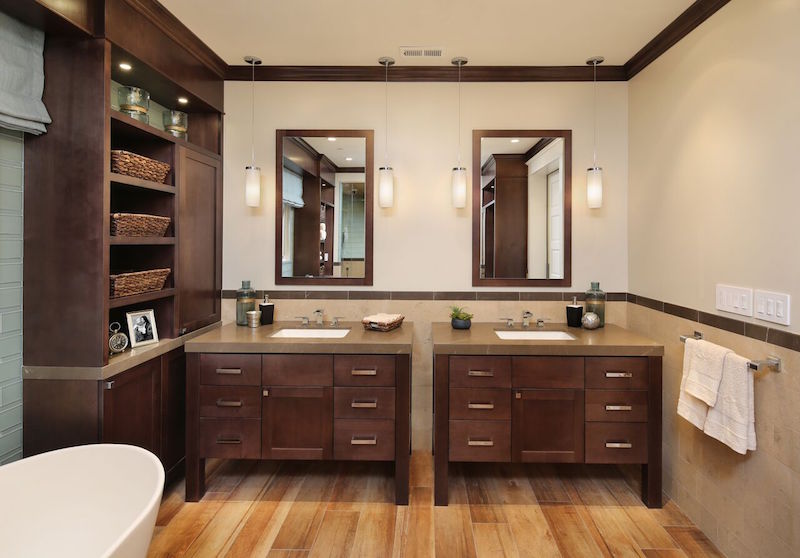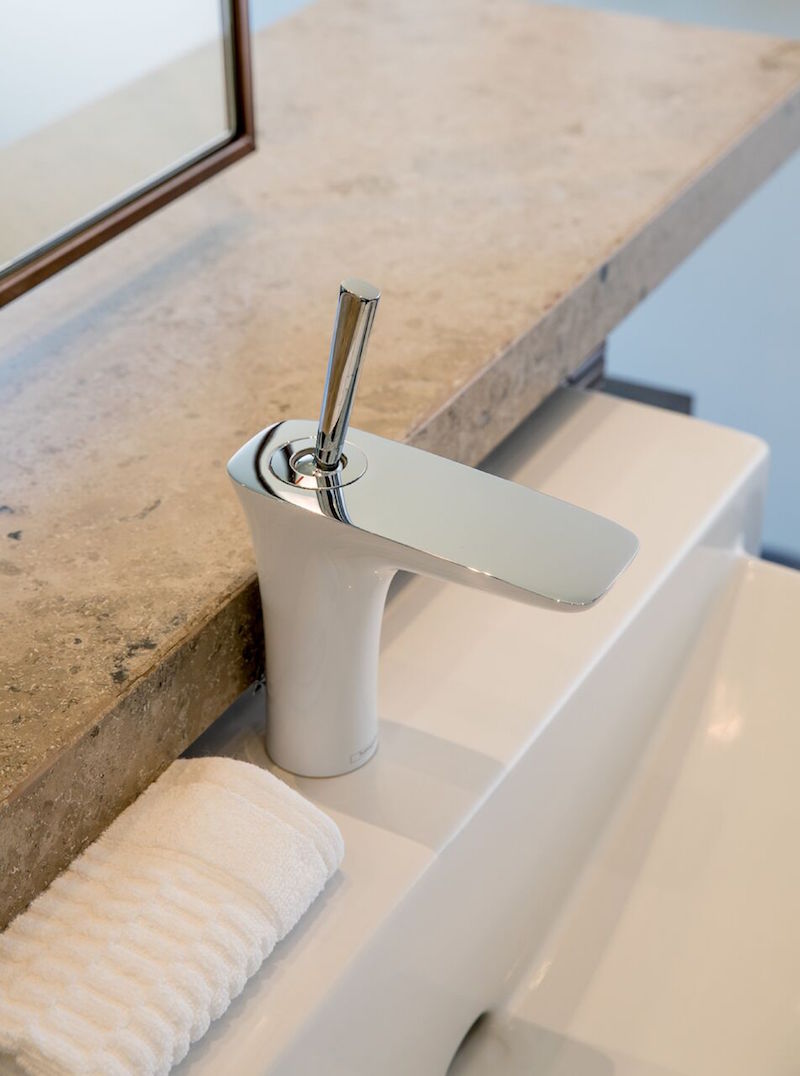It’s not just kitchens that are seeing traditional styling take a backseat to more contemporary or transitional design choices. Bathrooms have seen a decline in traditional styling, as well.
In addition to contemporary styling choices, the 2017 Kitchen & Bath Trends survey also revealed whites, off/whites, and grays continue to dominate color preferences, but blues are an emerging option. Floating vanities are also growing in use as a means of storage, but conventional linen storage cabinets and wood vanities remain popular.
Below are the NKBA’s top 10 overall bathroom trends it expects to see in 2017.
- Contemporary and Transitional-styled bathrooms have overtaken Traditional style preferences. Shaker style is gaining on Traditional, while Mid-Century Modern is emerging. Asian Fusion is a niche design, but design professionals who recommend it plan to do more of it in bathrooms.
- Whites, off/whites and gray are by far the most popular bathroom color schemes. Blue is emerging, with younger design professionals leaning more towards violets and purples. Stainless steel is niche and emerging.
- Linen storage cabinets and wood vanities are the most commonly used bathroom storage solutions. Floating vanities and open shelving are popular and increasing in popularity. Toilet topper cabinets are declining in demand.
- Ceramic tile flooring is most popular, but high-quality vinyl appears to be emerging.
- Undermount bathroom sinks are most desirable, with requests for vessel sinks continuing to wane, as well as pedestal sinks. Trough sinks are emerging.
- More than half of NKBA members surveyed said they eliminated a tub or whirlpool in a bathroom remodel over the course of the past year. Yet half also specified a freestanding tub during that same period, and 60 percent expect to specify more of them in 2017.While tub/shower surrounds are maintained and updated when they already exist in a home, they are not being added to new bathrooms or completely remodeled bathrooms.
- White fixtures are trending up, while bone/bisque colored fixtures are trending down. Brushed brass and gold are emerging faucet finishes; designer faucet colors, while still quite niche, are emerging.
- The most popular amenities for the bathroom are in the arena of safety and comfort: e.g., comfort heights, shower seats, lighting in showers and no-threshold showers. Emerging amenities are smart toilets, smart toilet seats, music in the shower, easy maintenance features, and radiant floor heating.
- Water-saving toilets and faucets are becoming more mainstream.
- Distributed video and audio and wiring pathways for future integration are still niche in the bathroom, but emerging.
The report and subsequent trends were generated with information from 562 responses to the 2017 Kitchen & Bath Design Trends survey that was sent out to National Kitchen and Bath Association (NKBA) members in August 2016.
 Designer: Jaque Bethke, Pure Design Environments. Photo: John Magnoski.
Designer: Jaque Bethke, Pure Design Environments. Photo: John Magnoski.
 Designer: Andrea Lupo, Lup Interiors LLC. Photo: Amy Galea.
Designer: Andrea Lupo, Lup Interiors LLC. Photo: Amy Galea.
 Designer: Leslie Lamarre, CKD, CID, TRG Architecture + Interior Design. Photo: Bernard Andre.
Designer: Leslie Lamarre, CKD, CID, TRG Architecture + Interior Design. Photo: Bernard Andre.
 Designer: Lori Carroll, Lori Carroll & Associates. Photo: Jon Mancuso.
Designer: Lori Carroll, Lori Carroll & Associates. Photo: Jon Mancuso.
Related Stories
Multifamily Housing | Feb 21, 2023
Multifamily housing investors favoring properties in the Sun Belt
Multifamily housing investors are gravitating toward Sun Belt markets with strong job and population growth, according to new research from Yardi Matrix. Despite a sharp second-half slowdown, last year’s nationwide $187 billion transaction volume was the second-highest annual total ever.
Multifamily Housing | Feb 21, 2023
New multifamily housing and mixed-use buildings in Portland, Ore., must be ready for electric vehicle charging
The Portland, Ore., City Council recently voted unanimously to require all new residential and mixed-use buildings to be ready for electric vehicle charging. The move amends Portland’s zoning laws to require all new multi-dwelling and mixed-use development of five or more units with onsite parking to provide electric vehicle charging infrastructure.
Steel Buildings | Feb 21, 2023
AISC releases SpeedCore design guide for building concrete-filled composite steel plate shear wall core systems
The American Institute of Steel Construction has released Design Guide 38, SpeedCore Systems for Steel Structures. The document pertains to the nonproprietary concrete-filled composite steel plate shear wall core system that “shaved a whopping 10 months off the erection schedule of Seattle’s 58-story Rainier Square,” according to AISC.
Codes and Standards | Feb 21, 2023
Standards vs Guidelines: The benefits of establishing process
The unsung hero of standards may be the impact they can have on speed to market and price of product and project, according to IA Interior Architects.
K-12 Schools | Feb 18, 2023
Atlanta suburb opens $85 million serpentine-shaped high school designed by Perkins&Will
In Ellenwood, Ga., a southeast suburb of Atlanta, Perkins and Will has partnered with Clayton County Public Schools and MEJA Construction to create a $85 million secondary school. Morrow High School, which opened in fall 2022, serves more than 2,200 students in Clayton County, a community with students from over 30 countries.
Museums | Feb 17, 2023
First Americans Museum uses design metaphors of natural elements to honor native worldview
First Americans Museum (FAM) in Oklahoma City honors the 39 tribes in Oklahoma today, reflecting their history through design metaphors of nature’s elements of earth, wind, water, and fire. The design concept includes multiple circles suggested by arcs, reflecting the native tradition of a circular worldview that encompasses the cycle of life, the seasons, and the rotation of the earth.
Senior Living Design | Feb 15, 2023
Passive House affordable senior housing project opens in Boston
Work on Phase Three C of The Anne M. Lynch Homes at Old Colony, a 55-apartment midrise building in Boston that stands out for its use of Passive House design principles, was recently completed. Designed by The Architectural Team (TAT), the four-story structure was informed throughout by Passive House principles and standards.
Designers | Feb 13, 2023
Hoffmann Architects + Engineers Establishes Diversity Advancement Scholarship Fund
Hoffmann Architects + Engineers, a design firm specializing in the rehabilitation of building exteriors, contributed $25,000 to fund the Hoffmann Diversity Advancement Scholarship, administered through the Connecticut Architecture Foundation. The fund provides scholarships for students from underrepresented racial or ethnic groups who are seeking degrees in architecture or engineering.
Office Buildings | Feb 12, 2023
Smyrna Ready Mix’s new office HQ mimics the patterns in the company’s onsite stone quarry
Designed by EOA Architects to showcase various concrete processes and applications, Smyrna Ready Mix's new office headquarters features vertical layering that mimics the patterns in the company’s stone quarry, located on the opposite end of the campus site. The building’s glass and concrete bands are meant to mirror the quarry’s natural contours and striations.
Multifamily Housing | Feb 10, 2023
Dallas to get a 19-story, 351-unit residential high-rise
In Dallas, work has begun on a new multifamily high-rise called The Oliver. The 19-story, 351-unit apartment building will be located within The Central, a 27-acre mixed-use development near the Knox/Henderson neighborhood north of downtown Dallas.

















