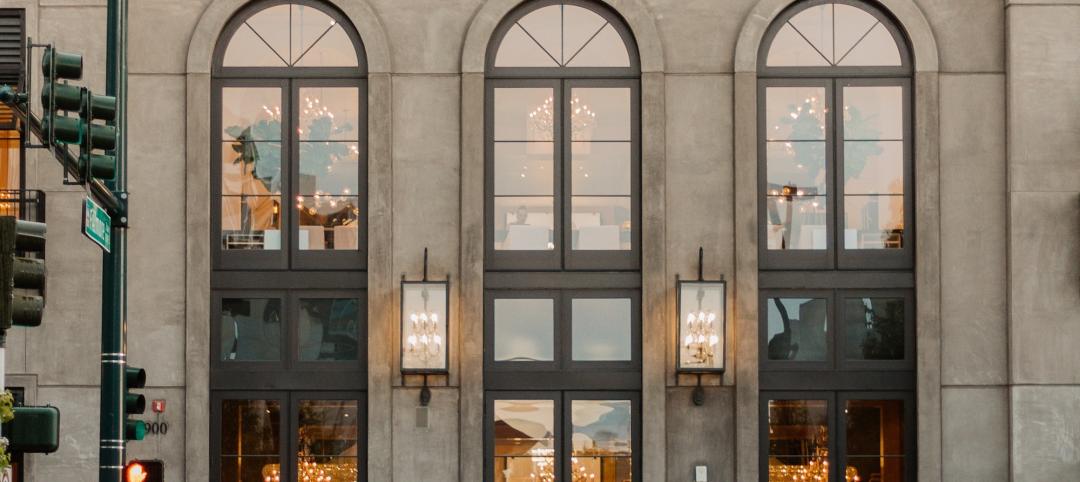Originally built in 1933, Baltimore’s Enoch Pratt Free Library/State Library Resource Center (EPFL) has recently undergone a $115 million renovation project. The project’s goals were to prioritize digital fluency, collaboration, learning, and creation.
The 290,000-sf building’s Central Hall was fitted with sound and video projection equipment to transform the space into a “Town Hall.” New spaces such as the Teen Wing, the Creative Arts Center, and the Job and Career Center were adapted within existing areas with a contemporary design language that complements the original interior. New conference rooms, staff offices, and workstations were also created.
 Central Hall.
Central Hall.
Throughout the building’s interior historic materials and finishes such as plaster, millwork, and terrazzo were restored and decorative metal elements and paintings were brought back to their original state. Fluorescent lighting installed in the 1950s was replaced with energy-efficient lighting but the historic light fixtures in public areas were restored or, in some cases, replicated. MEP and life-safety systems were also replaced and installed in discreet ways that were minimally disruptive to the building.
See Also: St. Louis Community College Center for Nursing and Health Sciences opens to students
The building’s exterior also underwent renovations; the leaking roof was replaced, steel-framed windows were restored, and the limestone walls were cleaned and repointed. Ayers Saint Gross worked with Beyer Blinder Belle on the project.
Related Stories
Multifamily Housing | Nov 29, 2022
Number of office-to-apartment conversion projects has jumped since start of pandemic
As remote work rose and demand for office space declined since the start of the Covid-19 pandemic, developers have found converting some offices to residential use to be an attractive option. Apartment conversions rose 25% in the two years since the start of the pandemic, with 28,000 new units converted from other property types, according to a report from RentCafe.
Reconstruction & Renovation | Nov 8, 2022
Renovation work outpaces new construction for first time in two decades
Renovations of older buildings in U.S. cities recently hit a record high as reflected in architecture firm billings, according to the American Institute of Architects (AIA).
Transportation & Parking Facilities | Oct 20, 2022
How to comply with NYC Local Law 126 parking garage inspection rules
Effective January 1, 2022, New York City requires garage owners to retain a specially designated professional engineer to conduct an assessment and file a report at least once every six years. Hoffmann Architects + Engineers offers tips and best practices on how to comply with NYC Local Law 126 parking garage inspection rules.
Multifamily Housing | Aug 17, 2022
California strip mall goes multifamily residential
Tiny Tim Plaza started out as a gas station and a dozen or so stores. Now it’s a thriving mixed-use community, minus the gas station.
Reconstruction & Renovation | Aug 3, 2022
Chicago proposes three options for Soldier Field renovation including domed stadium
The City of Chicago recently announced design concepts for renovations to Soldier Field, the home of the NFL’s Chicago Bears.
Office Buildings | Jul 19, 2022
Austin adaptive reuse project transforms warehouse site into indoor-outdoor creative office building
Fifth and Tillery, an adaptive reuse project, has revitalized a post-industrial site in East Austin, Texas.
Reconstruction & Renovation | May 4, 2022
AIA course: Concrete buildings — Effective solutions for restoration and major repairs
The history of concrete construction between 1950 and 1970 offers architects and construction professionals a framework for how to rehabilitate these buildings today using both time-tested and emerging technologies. This course, worth 1.0 AIA LU, was authored by Henry Moss, AIA, LEED AP, Principal with Bruner/Cott Architects.
Multifamily Housing | Apr 7, 2022
Ken Soble Tower becomes world’s largest residential Passive House retrofit
The project team for the 18-story high-rise for seniors slashed the building’s greenhouse gas emissions by 94 percent and its heating energy demand by 91 percent.
Reconstruction & Renovation | Mar 28, 2022
Is your firm a reconstruction sector giant?
Is your firm active in the U.S. building reconstruction, renovation, historic preservation, and adaptive reuse markets? We invite you to participate in BD+C's inaugural Reconstruction Market Research Report.
Projects | Mar 18, 2022
Former department store transformed into 1 million sf mixed-use complex
Sibley Square, a giant mixed-use complex project that transformed a nearly derelict former department store was recently completed in Rochester, N.Y.
















