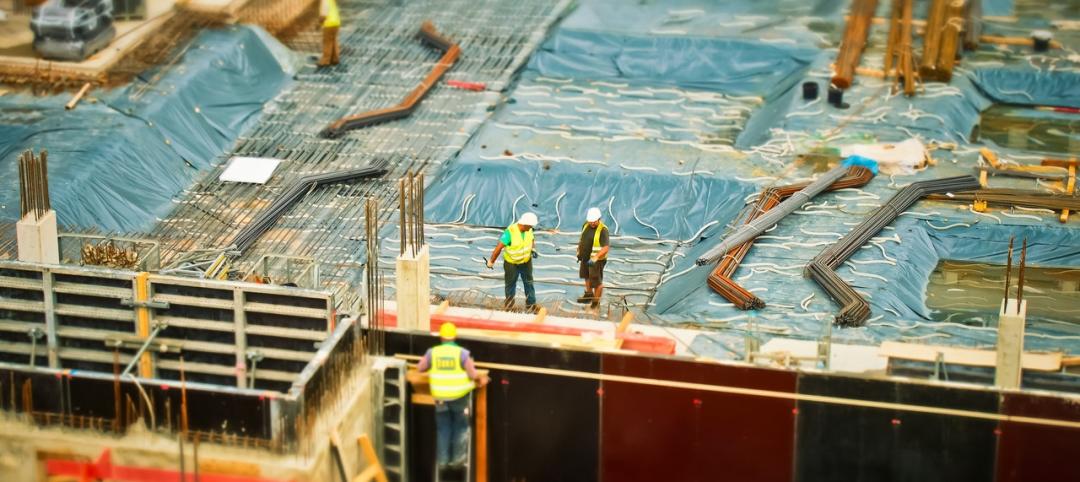The National Council of Architectural Registration Boards (NCARB) has accepted proposals from over a dozen architecture schools to implement an integrated path to licensure within academic programs accredited by the National Architectural Accrediting Board (NAAB).
This initiative allow students enrolled in an NCARB-accepted path to complete the requirements for architectural licensure at the time of graduation. The NCARB Integrated Path initiative invites programs accredited by the NAAB to propose approaches that would result in completing the requirements of the Intern Development Program (IDP) and the opportunity to take each division of the Architect Registration Examination (ARE) before graduation. Passing all ARE divisions prior to graduation is not required.
In its inaugural effort, the NCARB Integrated Path initiative has solicited statements of interest from all schools with NAAB-accredited programs and then invited all with accredited programs to submit proposals, which were received this past June. The review of these proposals was conducted by the NCARB Licensure Task Force (LTF), composed of interns/recently licensed architects, state licensing board members and executives, academic deans and instructors, and non-architect public members, as well as leaders representing the American Institute of Architects (AIA), the American Institute of Architecture Students (AIAS), the Association of Collegiate Schools of Architecture (ACSA), and the National Architectural Accrediting Board (NAAB).
NCARB will respond to each school with feedback as to how their proposal is or could become acceptable before releasing the names of the accepted programs. All programs that submitted proposals will be coached as to next steps including modifications necessary to move forward toward implementation. NCARB will also engage its state licensing board members regarding regulatory changes to allow access to the ARE prior to graduation.
After providing further feedback to the proposing schools, NCARB will release the names of the initial group of accepted programs. Programs needing more development will be encouraged to resubmit proposals utilizing the feedback from the Task Force. A new RFP for the second round of participation will launch in early 2016 and will be repeated on an annual basis, to be managed by a new Integrated Path Evaluation Committee appointed by the NCARB President Ward and include diverse geographic, age, demographic, and collateral perspectives.
Related Stories
Giants 400 | Aug 8, 2019
2019 Office Giants Report: Demand for exceptional workplaces will keep the office construction market strong
Office space consolidation and workplace upgrades will keep project teams busy, according to BD+C's 2019 Giants 300 Report.
Museums | Jul 29, 2019
A new museum debuts inside the Empire State Building
A $165 million, 10,000-sf museum opened on the second floor of the Empire State Building in New York City, completing the second of a four-phase “reimagining” of that building’s observatory experience, which draws four million visitors annually.
Multifamily Housing | Jul 23, 2019
Is prefab in your future?
The most important benefit of offsite construction, when done right, is reliability.
Healthcare Facilities | Jul 15, 2019
Can a kids’ healthcare space teach, entertain, and heal?
Standard building requirements don’t have to be boring. Here’s how you can inject whimsical touches into everyday design features.
Architects | Jul 10, 2019
9 picks from NeoCon 2019
Interior architect Mary Bartlett selects her favorite products and systems from the 2019 NeoCon show, Chicago, June 10-12, 2019.
BD+C University Course | Jul 8, 2019
Shadow box design: To vent or not to vent [AIA course]
A curtain wall shadow box is a spandrel assembly consisting of vision glass at the building exterior and an opaque infill at the interior side of the curtain wall system. This course is worth 1.0 AIA LU/HSW.
Architects | Jul 8, 2019
Unity Temple, Robie House among eight Frank Lloyd Wright projects to receive World Heritage status
The UNESCO designation includes signature works designed by Wright during the first half of the 20th century.
Architects | Jul 1, 2019
Perkins Eastman Co-founder Mary-Jean Eastman to keynote Women in Design+Construction Conference
Two of Perkins Eastman’s firm leaders—Mary-Jean Eastman, FAIA, Vice Chair and Managing Principal of its New York City studio, and Barbara Mullenex, AIA, Managing Principal of the Washington, D.C., studio—will share anecdotes about their personal journeys to the top of a global architecture, design, and planning firm, at Building Design+Construction's fourth annual Women in Design+Construction Conference. The event will take place November 11-13, 2019, at the Fairmont Scottsdale Princess resort in Scottsdale, Ariz.
Sports and Recreational Facilities | Jun 27, 2019
Foster + Partners unveils design of wooden boathouse for Row New York
The project will sit on the banks of the Harlem River in Sherman Creek Park.
Building Tech | Jun 26, 2019
Modular construction can deliver projects 50% faster
Modular construction can deliver projects 20% to 50% faster than traditional methods and drastically reshape how buildings are delivered, according to a new report from McKinsey & Co.

















