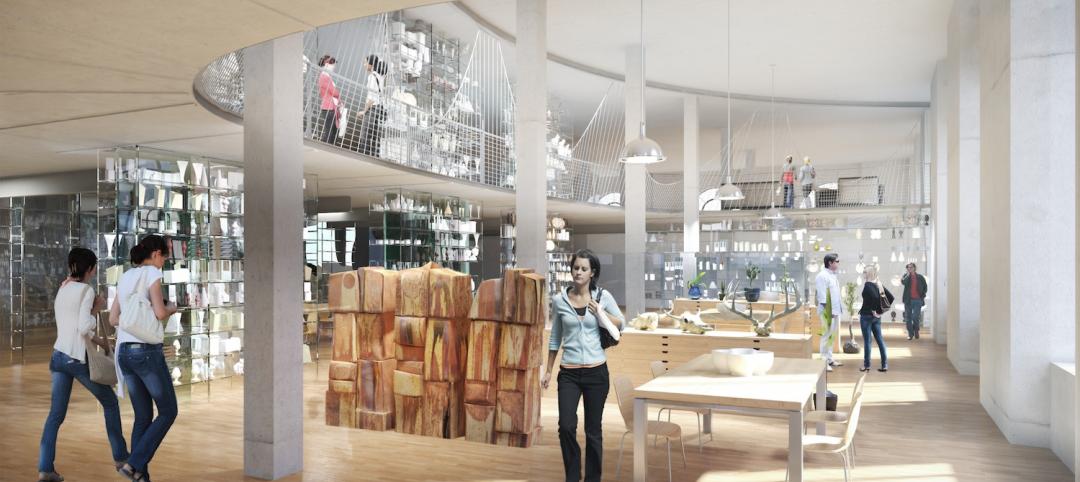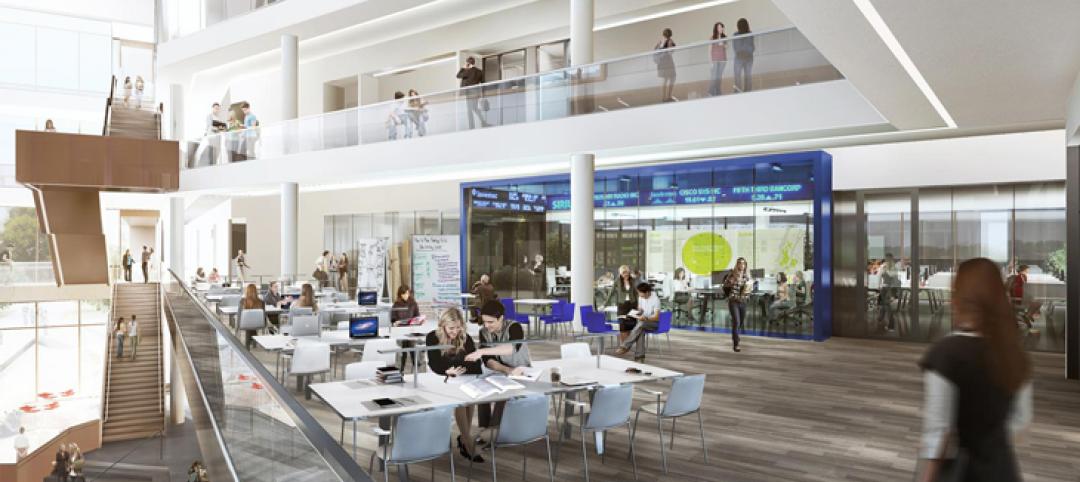Shawmut Design and Construction has recently completed the $120 million renovation of Smith College’s Neilson Library in Northampton, Ma. The project took the original, outdated building and reimagined it as the energy-efficient, intellectual heart of the campus.
In partnership with architectural designer Maya Lin and principal architect Shepley Bulfinch, the 200,000-sf project restored the building and created an energy-efficient design and flexible collaborative workspaces.

The building’s main entrance opens into a large atrium that features a four-story oculus. The building’s use of glass, wood, and stone works with the design to promote harmony with the surrounding exterior landscape, designed by Edwina von Gal with Ryan Associates.
The original 1909 facade is incorporated into the reimagined building, which is composed of three distinct sections: the central core and two new wings. The new wings are dubbed jewel boxes for their curved, light-filled design made from a mix of masonry, wood, and glass.

The north wing, named for Smith’s ninth president, Ruth J. Simmons, comprises spaces to support active learning and innovation. The south wing, named in honor of Smith’s eighth president, Mary Maples Dunn, brings together special collections (the Sophia Smith Collection, Rare Books, and College Archives) into one climate-controlled area.
SEE ALSO: MiraCosta Community College to receive new Chemistry and Biotechnology Building
Flexible, collaborative workspaces include the Learning Commons, the Jill Ker Conway Innovation and Entrepreneurship Center, and the Special Collections Seminar Room. A series of classroom spaces, a reading room, study areas, a sunken courtyard, and event spaces, and an outdoor amphitheater with shaded seating are also included.

A Digital Media Hub offers studios for students to record podcasts, videos, and use other digital media; self-service labs for students to use technologies such as spatial analysis, gaming software, survey software, and GIS; a User Experience Lab for research and usability testing; and access to large-format and 3D printers.
Additionally, the Neilson Library is now connected to the recently renovated Alumnae Gym via an interior walkway. The Alumnae Gym provides additional learning spaces that are open 24/7.

Sustainability features include a high-performance building envelope, advanced daylighting strategies, and materials that promote health and wellness. Throughout, the library incorporates materials that promote health and wellness by not containing harmful chemicals, as well as local, regional, and recycled products. The building has the ability to become an ‘all-electric’ complex and is pursuing LEED V.4, Gold Accreditation.
Related Stories
| Nov 3, 2014
An ancient former post office in Portland, Ore., provides an even older art college with a new home
About seven years ago, The Pacific Northwest College of Art, the oldest art college in Portland, was evaluating its master plan with an eye towards expanding and upgrading its campus facilities. A board member brought to the attention of the college a nearby 134,000-sf building that had once served as the city’s original post office.
| Oct 16, 2014
Perkins+Will white paper examines alternatives to flame retardant building materials
The white paper includes a list of 193 flame retardants, including 29 discovered in building and household products, 50 found in the indoor environment, and 33 in human blood, milk, and tissues.
| Oct 15, 2014
Harvard launches ‘design-centric’ center for green buildings and cities
The impetus behind Harvard's Center for Green Buildings and Cities is what the design school’s dean, Mohsen Mostafavi, describes as a “rapidly urbanizing global economy,” in which cities are building new structures “on a massive scale.”
| Oct 14, 2014
Proven 6-step approach to treating historic windows
This course provides step-by-step prescriptive advice to architects, engineers, and contractors on when it makes sense to repair or rehabilitate existing windows, and when they should advise their building owner clients to consider replacement.
| Oct 12, 2014
AIA 2030 commitment: Five years on, are we any closer to net-zero?
This year marks the fifth anniversary of the American Institute of Architects’ effort to have architecture firms voluntarily pledge net-zero energy design for all their buildings by 2030.
| Sep 24, 2014
Architecture billings see continued strength, led by institutional sector
On the heels of recording its strongest pace of growth since 2007, there continues to be an increasing level of demand for design services signaled in the latest Architecture Billings Index.
| Sep 22, 2014
4 keys to effective post-occupancy evaluations
Perkins+Will's Janice Barnes covers the four steps that designers should take to create POEs that provide design direction and measure design effectiveness.
| Sep 22, 2014
Sound selections: 12 great choices for ceilings and acoustical walls
From metal mesh panels to concealed-suspension ceilings, here's our roundup of the latest acoustical ceiling and wall products.
| Sep 17, 2014
New hub on campus: Where learning is headed and what it means for the college campus
It seems that the most recent buildings to pop up on college campuses are trying to do more than just support academics. They are acting as hubs for all sorts of on-campus activities, writes Gensler's David Broz.















