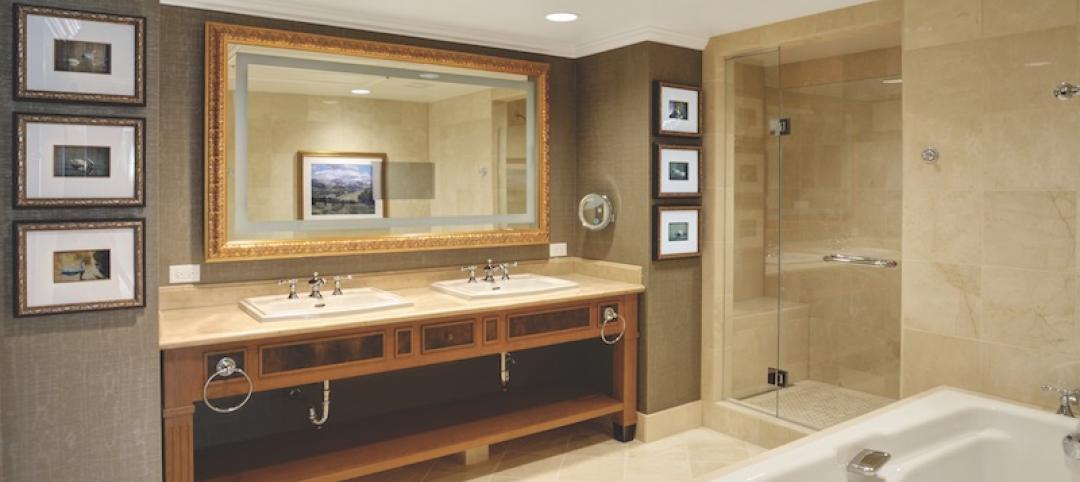Different building materials have different benefits, and The National Wood Design Awards aim to highlight the unique benefits of using wood in design and architecture. This year, 140 submissions were sent in to WoodWorks, an initiative of the Wood Products Council.
“The Wood Design Awards showcase outstanding projects that bring to life wood’s natural beauty and versatility in building design,” said Jennifer Cover, PE, Executive Director of WoodWorks. "The winners exemplify the many ways wood products can be used to create outstanding architecture. These are inspiring projects that demonstrate ingenuity in design or engineering, as well as attributes of wood such as cost effectiveness, sustainability and structural performance."
National awards were presented in nine categories, and four regional awards will be presented at regional Wood Solutions Fairs. Check out the winners below (also, see BD+C's recap of the 2013 winners).
1. Muckleshoot Smokehouse, Auburn, Wash.
Category: Traditional Use of Wood Design Award
Architect: Mahlum
Structural engineer: PCS Structural Solutions
Building owner: Muckleshoot Indian Tribe
General contractor: Donovan Brothers, Inc.
Photo credit: Benjamin Benschneider; courtesy WoodWorks
2. Federal Center South, Building 1202, Seattle
Category: Commercial Wood Design Award
Architect: ZGF Architects LLP
Structural engineer: KPFF Consulting Engineers
General contractor: Stellan Constuction
Photo credit: Benjamin Benschneider; courtesy WoodWorks
3. Promega Feynman Center, Madison, Wis.
Category: Innovative Wood Engineering Award
Structural engineer: EwingCole
Architect: Uihlein-Wilson Architects
General contractor: Kraemer Brothers
Photo credit: Aitor Sanchez/EwingCole; courtesy WoodWorks
4. Biomass Heating Plant, Hotchkiss School, Lakeville, Conn.
Category: Green Building Wood Design Award
Architect: Centerbrook Architects and Planners
Structural engineer: DeStafano & Chamberlain
General contractor: O&G Industries
Photo credit: David Sundberg/Esto; courtesy WoodWorks
5. James and Anne Robinson Nature Center, Columbia, Md.
Category: Institutional Wood Design Award
Architect: GWWO, Inc./Architects
Structural engineer: Faisant Associates
General contractor: Forrester Construction
Photo credit: Robert Creamer Photography/Paul Burk Photography; courtesy WoodWorks
6. Reed College Performing Arts Building, Portland, Ore.
Category: Beauty of Wood Design Award
Architect: Opsis Architecture
Structural engineer: KPFF Consulting Engineers
General contractor: Hoffman Construction
Photo credit: Christian Columbres Photography; courtesy WoodWorks
7. Bullitt Center, Seattle
Category: Multi-Story Wood Design Award
Architect: The Miller Hull Partnership
Structural engineer: DCI Engineers
General contractor: Schuchart Construction
Photo credit: John Stamets; courtesy WoodWorks
8. Cascades Academy of Central Oregon, Tumalo, Ore.
Category: Wood School Design Award
Architect: Hennebery Eddy Architects
Structural engineer: Walker Structural Engineering
General contractor: CS Construction
Photo credit: Josh Partee; courtesy WoodWorks
9. Habiframe Tornado Storm Shelter, Memphis, Tenn.
Category: Jury's Choice Wood Design Award
Architect: Habiframe
Structural engineer: Conestoga Rovers Associates
General contractor: Habiframe
Photo credit: Steve Bryan, Habiframe/Mark Richardson, Simpson Strong-Tie; courtesy WoodWorks
10. YMCA Pavilion at Camp Harrison, Boomer, N.C.
Category: Regional Excellence Wood Design Award (Southeast)
Architect: C design Inc.
Structural engineer: Fitzpatrick Engineering
General contractor: David E. Looper & Company
Photo credit: Tim Buchman; courtesy WoodWorks
11. Manhattan Fire House #3, Manhattan, Kan.
Category: Regional Excellence Wood Design Award (North Central)
Architect: Action Pact Design
Structural engineer: BSE Structural Engineers
General contractor: Murray and Sons Construction Co.
Photo credit: Nicholas Whitney/Action Pact Design; courtesy WoodWorks
12. Advanced Water Purification Facility, Oxnard, Calif.
Category: Regional Excellence Wood Design Award (Southwest)
Architect: Mainstreet Architects + Planners Inc.
Structural engineer: CH2M Hill
General contractor: McCarthy Building Cos.
Photo credit: Michael E. Cabezas, City of Oxnard; courtesy WoodWorks
13. GSA Office Buildingm, Albuquerque, N.M.
Category: Regional Excellence Wood Design Award (South Central)
Architect: Page
Structural engineer: Walter P. Moore & Associates
General contractor: Enterprise Builders Corporation
Photo credit: Patrick Coulie Photography; courtesy WoodWorks
For more on the 2014 winners, see the WoodWorks design awards gallery.
Related Stories
| Jun 13, 2017
Accelerate Live! talk: Next-gen materials for the built environment, Blaine Brownell, Transmaterial
Architect and materials guru Blaine Brownell reveals emerging trends and applications that are transforming the technological capacity, environmental performance, and design potential of architecture.
Sponsored | Building Materials | Jun 9, 2017
Problem solving in Asheville with R-Trac & ALPOLIC® materials
The developers of the recently opened Asheville City Center sought out a cost-effective design that met code requirements while still allowing the building to feel open from the outside.
Sustainability | May 16, 2017
1.5 million recycled plastic bottles were used to build this nine-story structure in Taipei
The building is made of Polli-Brick, a building material that comes from 100% recycled Polyethylene Terephthalate Polymer.
Building Technology | May 5, 2017
Tips for designing and building with bathroom pods
Advancements in building technology and ongoing concerns about labor shortages make prefabrication options such as bathrooms pods primed for an awakening.
Building Technology | Apr 21, 2017
AIA selects 2016 Upjohn Research Initiative Projects
Grants awarded to initiatives that study various aspects of design within the built environment.
Market Data | Mar 22, 2017
After a strong year, construction industry anxious about Washington’s proposed policy shifts
Impacts on labor and materials costs at issue, according to latest JLL report.
Sponsored | Building Materials | Mar 20, 2017
Vinyl reveals meet increasing demand
With a tight school renovation budget and timeline, the Oak Grove Elementary cafeteria, designed by RuckPate Architects/CS2 Designs, utilized Architectural Reveals to build curving soffits with a racing stripe reveal design.














































































