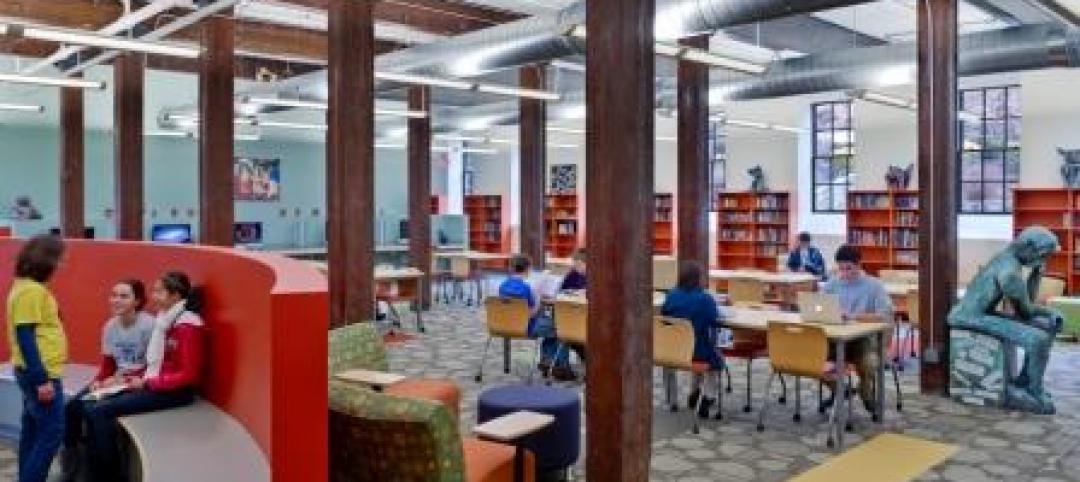Different building materials have different benefits, and The National Wood Design Awards aim to highlight the unique benefits of using wood in design and architecture. This year, 140 submissions were sent in to WoodWorks, an initiative of the Wood Products Council.
“The Wood Design Awards showcase outstanding projects that bring to life wood’s natural beauty and versatility in building design,” said Jennifer Cover, PE, Executive Director of WoodWorks. "The winners exemplify the many ways wood products can be used to create outstanding architecture. These are inspiring projects that demonstrate ingenuity in design or engineering, as well as attributes of wood such as cost effectiveness, sustainability and structural performance."
National awards were presented in nine categories, and four regional awards will be presented at regional Wood Solutions Fairs. Check out the winners below (also, see BD+C's recap of the 2013 winners).
1. Muckleshoot Smokehouse, Auburn, Wash.
Category: Traditional Use of Wood Design Award
Architect: Mahlum
Structural engineer: PCS Structural Solutions
Building owner: Muckleshoot Indian Tribe
General contractor: Donovan Brothers, Inc.
Photo credit: Benjamin Benschneider; courtesy WoodWorks
2. Federal Center South, Building 1202, Seattle
Category: Commercial Wood Design Award
Architect: ZGF Architects LLP
Structural engineer: KPFF Consulting Engineers
General contractor: Stellan Constuction
Photo credit: Benjamin Benschneider; courtesy WoodWorks
3. Promega Feynman Center, Madison, Wis.
Category: Innovative Wood Engineering Award
Structural engineer: EwingCole
Architect: Uihlein-Wilson Architects
General contractor: Kraemer Brothers
Photo credit: Aitor Sanchez/EwingCole; courtesy WoodWorks
4. Biomass Heating Plant, Hotchkiss School, Lakeville, Conn.
Category: Green Building Wood Design Award
Architect: Centerbrook Architects and Planners
Structural engineer: DeStafano & Chamberlain
General contractor: O&G Industries
Photo credit: David Sundberg/Esto; courtesy WoodWorks
5. James and Anne Robinson Nature Center, Columbia, Md.
Category: Institutional Wood Design Award
Architect: GWWO, Inc./Architects
Structural engineer: Faisant Associates
General contractor: Forrester Construction
Photo credit: Robert Creamer Photography/Paul Burk Photography; courtesy WoodWorks
6. Reed College Performing Arts Building, Portland, Ore.
Category: Beauty of Wood Design Award
Architect: Opsis Architecture
Structural engineer: KPFF Consulting Engineers
General contractor: Hoffman Construction
Photo credit: Christian Columbres Photography; courtesy WoodWorks
7. Bullitt Center, Seattle
Category: Multi-Story Wood Design Award
Architect: The Miller Hull Partnership
Structural engineer: DCI Engineers
General contractor: Schuchart Construction
Photo credit: John Stamets; courtesy WoodWorks
8. Cascades Academy of Central Oregon, Tumalo, Ore.
Category: Wood School Design Award
Architect: Hennebery Eddy Architects
Structural engineer: Walker Structural Engineering
General contractor: CS Construction
Photo credit: Josh Partee; courtesy WoodWorks
9. Habiframe Tornado Storm Shelter, Memphis, Tenn.
Category: Jury's Choice Wood Design Award
Architect: Habiframe
Structural engineer: Conestoga Rovers Associates
General contractor: Habiframe
Photo credit: Steve Bryan, Habiframe/Mark Richardson, Simpson Strong-Tie; courtesy WoodWorks
10. YMCA Pavilion at Camp Harrison, Boomer, N.C.
Category: Regional Excellence Wood Design Award (Southeast)
Architect: C design Inc.
Structural engineer: Fitzpatrick Engineering
General contractor: David E. Looper & Company
Photo credit: Tim Buchman; courtesy WoodWorks
11. Manhattan Fire House #3, Manhattan, Kan.
Category: Regional Excellence Wood Design Award (North Central)
Architect: Action Pact Design
Structural engineer: BSE Structural Engineers
General contractor: Murray and Sons Construction Co.
Photo credit: Nicholas Whitney/Action Pact Design; courtesy WoodWorks
12. Advanced Water Purification Facility, Oxnard, Calif.
Category: Regional Excellence Wood Design Award (Southwest)
Architect: Mainstreet Architects + Planners Inc.
Structural engineer: CH2M Hill
General contractor: McCarthy Building Cos.
Photo credit: Michael E. Cabezas, City of Oxnard; courtesy WoodWorks
13. GSA Office Buildingm, Albuquerque, N.M.
Category: Regional Excellence Wood Design Award (South Central)
Architect: Page
Structural engineer: Walter P. Moore & Associates
General contractor: Enterprise Builders Corporation
Photo credit: Patrick Coulie Photography; courtesy WoodWorks
For more on the 2014 winners, see the WoodWorks design awards gallery.
Related Stories
| Feb 20, 2012
Comment period for update to USGBC's LEED Green Building Program now open
This third draft of LEED has been refined to address technical stringency and rigor, measurement and performance tools, and an enhanced user experience.
| Feb 17, 2012
Tremco Inc. headquarters achieves LEED Gold certification
Changes were so extensive that the certification is for new construction and not for renovation; officially, the building is LEED-NC.
| Feb 16, 2012
Summit Design + Build begins build-out for Emmi Solutions in Chicago
The new headquarters will total 20,455 sq. ft. and feature a loft-style space with exposed masonry and mechanical systems, 15 foot clear ceilings, two large rooftop skylights and private offices with full glass partition walls.
| Feb 16, 2012
Big-box retailers not just for DIYers
Nearly half of all contractor purchases made from stores like Home Depot and Lowe's.
| Feb 15, 2012
Code allowance offers retailers and commercial building owners increased energy savings and reduced construction costs
Specifying air curtains as energy-saving, cost-cutting alternatives to vestibules in 3,000-square-foot buildings and larger has been a recent trend among consulting engineers and architects.
| Feb 15, 2012
Englewood Construction announces new projects with Destination Maternity, American Girl
Englewood’s newest project for Wisconsin-based doll retailer American Girl, the company will combine four vacant storefronts into one large 15,000 square-foot retail space for American Girl.
| Feb 10, 2012
LAX Central Utility Plant project tops out
Construction workers placed the final structural steel beam atop the Plant, which was designed with strict seismic criteria to help protect the facility and airport utilities during an earthquake.
| Feb 2, 2012
Call for Entries: 2012 Building Team Awards. Deadline March 2, 2012
Winning projects will be featured in the May issue of BD+C.
| Feb 1, 2012
Replacement windows eliminate weak link in the building envelope
Replacement or retrofit can help keep energy costs from going out the window.
| Feb 1, 2012
Blackney Hayes designs school for students with learning differences
The 63,500 sf building allows AIM to consolidate its previous two locations under one roof, with room to expand in the future.

















































































