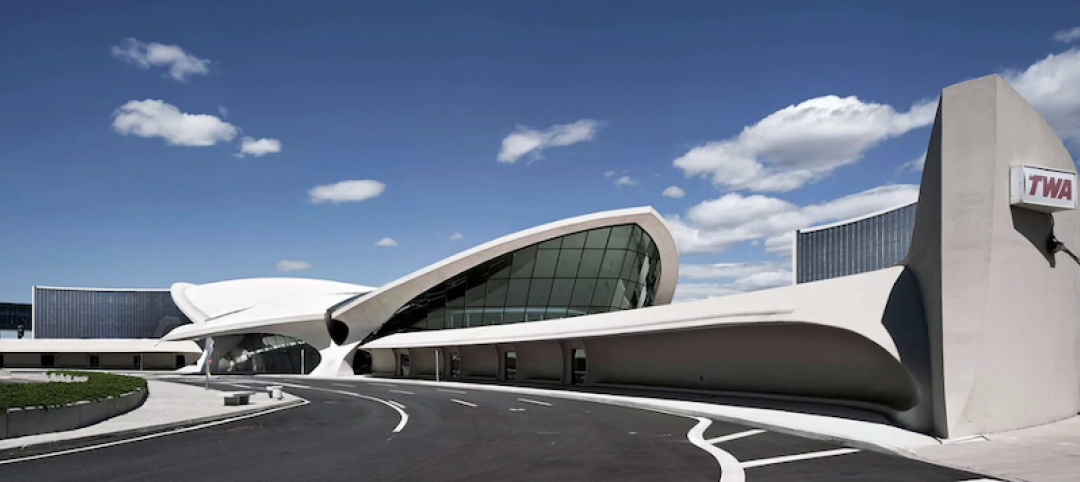The Cambria Hotel on South Broad Street is now open for business in Center City, Philadelphia. The 15-story, 174,000-sf hotel brings 223 guest rooms to the Pennsylvania city.
A two-story entry with a sculptural staircase that leads to the main lobby and a restaurant space greets guests upon entering the hotel. Additional amenities include a boardroom for small meetings, a 2,500-sf multi-function meeting space, and a fitness center. Attico, a 3,000-sf rooftop restaurant will be the largest rooftop restaurant and bar on Broad Street. Additionally, a Del Frisco’s Grille will be opened on the ground floor in October 2018.
 Rendering courtesy of DAS Architects.
Rendering courtesy of DAS Architects.
During the demolition and excavation of the parking garage that previously occupied the space, a two-level basement, a boiler plant, and concourse tunnels that connected to the subway system were discovered, belonging to what was once part of an 1800s office building. The basement and tunnels needed to be covered over with the construction of the new garage, so in order to proceed, the existing cavities had to be circumvented by threading new caissons around the abandoned tunnels and caissons. A partial mat foundation covered and entombed the two-level basement.
The project was developed by Pearl Properties, The Harman Group was the structural engineer, and Concord Hospitality Enterprises Co. will manage the property.
See Also: Seattle hotel will be the largest in the Pacific Northwest
Related Stories
Design Innovation Report | Jun 25, 2019
2019 Design Innovation Report: Super labs, dream cabins, office boardwalks, façades as art
9 projects that push the limits of architectural design, space planning, and material innovation.
Hotel Facilities | May 16, 2019
JFK’s TWA Flight Center has been reimagined as a hotel
MCR and Morse Development spearheaded the project.
Modular Building | May 13, 2019
This Marriott is poised to take over the title as the world’s tallest modular hotel
Danny Forster & Architecture designed the building.
Hotel Facilities | Apr 23, 2019
citizenM Union Square to break ground in San Francisco this week
It will be the first citizenM hotel in California.
Hotel Facilities | Mar 20, 2019
Denver hotel features garage doors in guest rooms
GKKworks designed the building.
Hotel Facilities | Mar 5, 2019
Hotel and indoor waterpark under construction in the Catskill Mountains
The project is slated to open in April.
Hotel Facilities | Feb 6, 2019
Art-focused hotel will be the first to open in the Dallas Arts District
HKS is designing the hotel.
Hotel Facilities | Feb 5, 2019
CambridgeSeven named lead architect for new Cambria Hotel
The hotel will be located in Somerville, Mass.
Hotel Facilities | Jan 23, 2019
Houston’s newest independent hotel is inspired by one of the city’s unsung heroes
Rottet Studio designed the hotel.
Hotel Facilities | Dec 13, 2018
Jackson Hole’s newest hotel includes 8 luxury condominiums
Carney Logan Burke Architects designed the building.
















