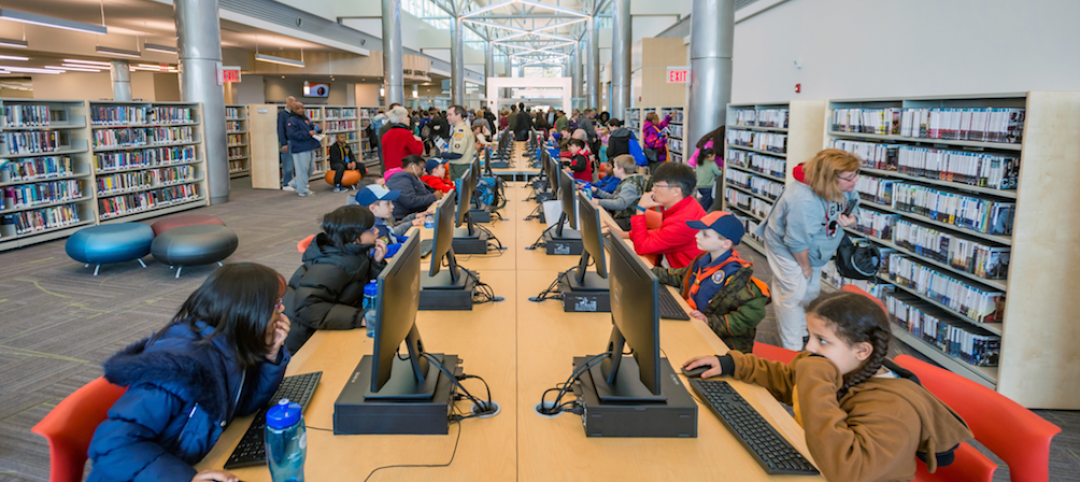Longwall Library at Magdalen College University of Oxford, a Grade II* listed building, has been updated to better suit the building to the needs of modern day students. The project involved renovating the existing building and creating a new extension and landscaping plan.
The historic building, which was constructed in 1851 and converted into a library in 1930, had a leaky roof, a floor plate that cut across windows blocking light and ventilation, limited accessibility, and poor insulation. As a result, it was no longer considered fit for purpose.
 Photo: © Dennis Gilbert.
Photo: © Dennis Gilbert.
Wright & Wright Architects was in charge of the improvement project and created a scheme that took the form of a giant inhabited bookcase and inserted it within the shell of the original 1851 building. A plinth-like extension was also created that extends into the campus’s quad. The Victorian architecture of the building was restored, which included the roof being re-laid with tiles in local Cotswold Stone placed over new insulation. The updated building is passively controlled and achieved an air tightness of 3.7m3/h.m2.
The insertion and new extension create accommodation for 120 readers, group working areas, seminar spaces, staff facilities, and storage for 3,200 linear meters of shelving, half of which is high density mobile storage racks.
 Photo: © Dennis Gilbert.
Photo: © Dennis Gilbert.
The landscaping work includes lush planting and stone seating to create an outdoor common area in a formerly neglected corner of the campus.
Additional improvements:
- Restored the windows to their full height
- Introduced air through low-level windows
- Opened up the original eaves ventilation, chimneys, and spiral staircase to use every cavity
- Added opening roof lights concealed behind the parapet
- Added insulation to the roof and beneath the floor
- Introduced secondary glazing carefully composed behind the existing glazing
- Integrated small, low-energy heaters at readers’ feet
- Incorporated LED lights and user-controlled PIR to improve efficiency
 Photo: © Dennis Gilbert.
Photo: © Dennis Gilbert.
 Photo: © Dennis Gilbert.
Photo: © Dennis Gilbert.
Related Stories
Libraries | Jan 18, 2019
Chicago’s newest library branch preserves the old and ushers in the new
Its exterior design reflects the neighborhood’s industrial history, while its interior fosters community and shared learning.
Libraries | Oct 16, 2018
Earthquake-resistant library rises in Christchurch, New Zealand
Less than a decade ago, the city was devastated by four major earthquakes.
Libraries | Jun 1, 2018
New library offers a one-stop shop for what society is craving: hands-on learning
Beyond lending books and DVDs, the Elkridge (Md.) branch library loans household tools like ladders, wheelbarrows, and sewing machines.
| May 24, 2018
Accelerate Live! talk: Security and the built environment: Insights from an embassy designer
In this 15-minute talk at BD+C’s Accelerate Live! conference (May 10, 2018, Chicago), embassy designer Tom Jacobs explores ways that provide the needed protection while keeping intact the representational and inspirational qualities of a design.
Libraries | Jan 29, 2018
Commercial plane that skidded off the runway may become Turkey’s newest public library
The plane was removed from its cliffside perch five days after the incident.
University Buildings | Dec 5, 2017
UCLA’s Hedrick Study combines a library, lounge, and dining hall
Johnson Favaro designed the space.
Architects | Oct 11, 2017
Architects to policymakers: Buildings are infrastructure, too
Left out of this ongoing national debate over infrastructure are the nation’s other public buildings: the libraries, community centers, courthouses, community college buildings, affordable housing developments, and justice facilities.
Green | Sep 12, 2017
Brooklyn’s Windsor Terrace Library gets a living roof
The roof was funded through a process that allows local residents to decide how City capital dollars are spent in their neighborhoods.
Libraries | Sep 1, 2017
Johnson Favaro selected to design new main library in Riverside, Calif.
The choice comes after a 12-year planning process and a yearlong selection process.
Libraries | Aug 18, 2017
Johnson Favaro-designed Lions Park project breaks ground in Costa Mesa
The project includes a new library, the renovation of the existing library, and the redevelopment of parkland.
















