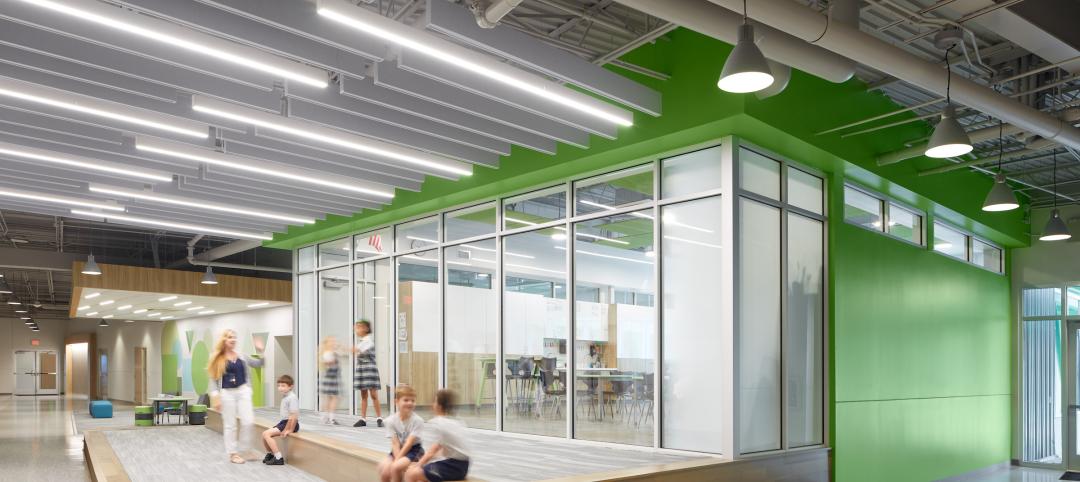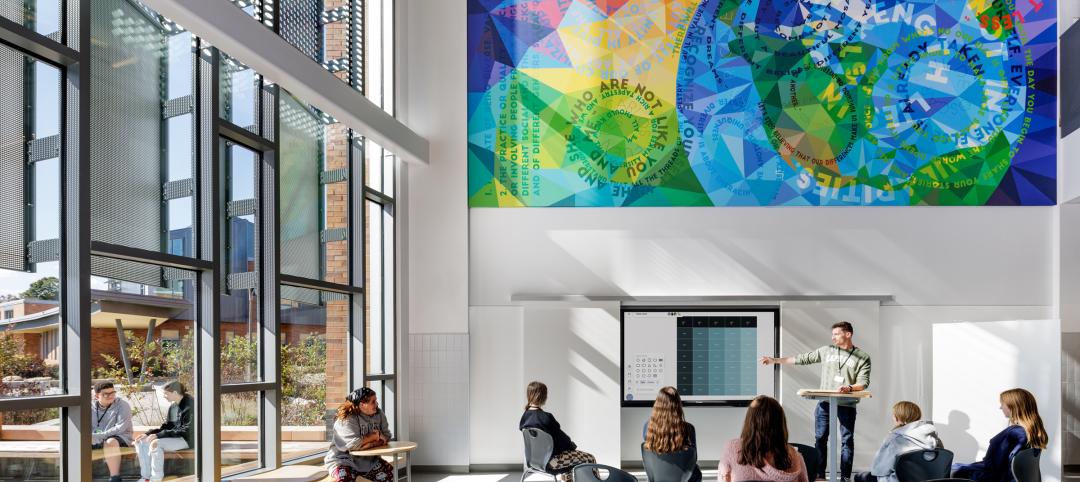A 19th century steam plant has been adapted into the Rachel Carson Music and Campus Center for Middlesex School, an independent secondary school in Concord, Mass. The updated 22,000-sf facility includes a 134-seat recital hall and multiple practice spaces, gathering spaces, and classrooms.
The former steam plant, which was once used to power the school, was updated to fit its new purpose but elements of its former life were included in the final design; the original smokestack has become the centerpiece within the Rachel Carson Music and Campus Center.
 Photo courtesy of Windover Construction.
Photo courtesy of Windover Construction.
The building also contains many updated features with a focus on sustainability, such as a geo-thermal heat and cooling system, a green roof, and specialized window glazing for internal environmental control.
Windover Construction, the project’s contractor, collaborated with Marvin Windows to update the theater space with ionized window glazing to electronically shade and darken depending on the performance occurring within. Theater consultant Martin Vinik and acoustic consulting firm Acentech were also brought in to perfect the acoustics of the new space.
 Photo courtesy of Windover Construction.
Photo courtesy of Windover Construction.
CBT Architects designed the project, which completed construction in June.
 Photo courtesy of Windover Construction.
Photo courtesy of Windover Construction.
Related Stories
Education Facilities | Nov 9, 2023
Oakland schools’ central kitchen cooks up lessons along with 30,000 meals daily
CAW Architects recently completed a facility for the Oakland, Calif., school district that feeds students and teaches them how to grow, harvest, and cook produce grown onsite. The production kitchen at the Unified School District Central Kitchen, Instructional Farm, and Education Center, (“The Center”) prepares and distributes about 30,000 meals a day for district schools lacking their own kitchens.
Products and Materials | Oct 31, 2023
Top building products for October 2023
BD+C Editors break down 15 of the top building products this month, from structural round timber to air handling units.
Giants 400 | Oct 30, 2023
Top 170 K-12 School Architecture Firms for 2023
PBK Architects, Huckabee, DLR Group, VLK Architects, and Stantec top BD+C's ranking of the nation's largest K-12 school building architecture and architecture/engineering (AE) firms for 2023, as reported in Building Design+Construction's 2023 Giants 400 Report.
Giants 400 | Oct 30, 2023
Top 100 K-12 School Construction Firms for 2023
CORE Construction, Gilbane, Balfour Beatty, Skanska USA, and Adolfson & Peterson top BD+C's ranking of the nation's largest K-12 school building contractors and construction management (CM) firms for 2023, as reported in Building Design+Construction's 2023 Giants 400 Report.
Giants 400 | Oct 30, 2023
Top 80 K-12 School Engineering Firms for 2023
AECOM, CMTA, Jacobs, WSP, and IMEG head BD+C's ranking of the nation's largest K-12 school building engineering and engineering/architecture (EA) firms for 2023, as reported in Building Design+Construction's 2023 Giants 400 Report.
K-12 Schools | Oct 21, 2023
The Blueprint Schools Program in Maryland reins in construction time and cost
This collaborative P3 is also committed to expanding participation of small and minority businesses.
K-12 Schools | Oct 4, 2023
New high school in Minnesota provides career pathways for students
This 90-acre school campus also features myriad sports facilities.
K-12 Schools | Oct 2, 2023
4 design strategies for successful K-12 magnet schools
Clark Nexsen's Donna Francis, AIA, Principal, and Becky Brady, AIA, share four reasons why diverse K-12 magnet schools require diverse design.
Contractors | Sep 25, 2023
Balfour Beatty expands its operations in Tampa Bay, Fla.
Balfour Beatty is expanding its leading construction operations into the Tampa Bay area offering specialized and expert services to deliver premier projects along Florida’s Gulf Coast.
K-12 Schools | Sep 5, 2023
CHPS launches program to develop best practices for K-12 school modernizations
The non-profit Collaborative for High Performance Schools (CHPS) recently launched an effort to develop industry-backed best practices for school modernization projects. The Minor Renovations Program aims to fill a void of guiding criteria for school districts to use to ensure improvements meet a high-performance threshold.

















