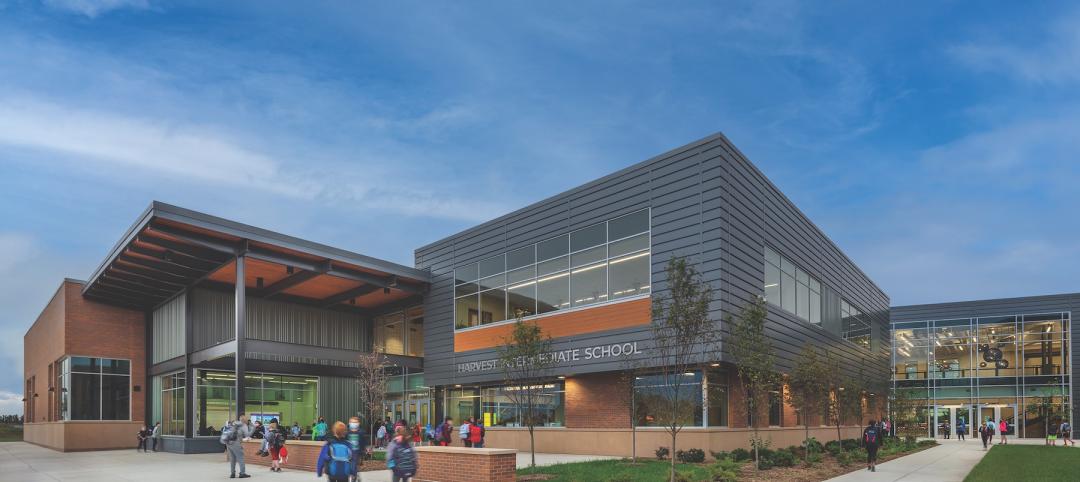Until July 2004, 200 East Brady, a 40,000-sf, 1920s-era warehouse, had been an abandoned eyesore in Tulsa, Okla.'s Brady district. The building, which was once home to a grocery supplier, then a steel casting company, and finally a casket storage facility, was purchased by Tom Wallace, president and founder of Wallace Engineering, to be his firm's new headquarters. Wallace's firm did the structural engineering, working with Tulsa-based Selser Schaefer Architects to bring the building back to life on a $3.6 million budget.
Though Tom Wallace had grand plans for the 75-year-old building, the west exterior wall was crumbling away, the first floor slab was cracked, and the roof, windows, and entries were in dire need of attention. Luckily, the structural frame was stable, which made it possible to preserve as much of the original warehouse character as possible, including three concrete and brick exterior walls, complete with faded painted signs. The original steel sash windows were repaired and fitted with double-paned, low-e glass. The damaged west wall was removed and replaced with a steel-framed curtain wall façade, providing a new entry for the building and allowing for natural light. The roof was not only repaired and insulated with a protected membrane system, but 20,000 sf was set aside for a possible roof garden. “To not alter the building drastically was a nice touch,” says Reconstruction Awards judge K. Nam Shiu, P.E., S.E., of Walker Restoration Consultants, Elgin, Ill.
The interior of the building maintains the industrial atmosphere that the exterior suggests, while also providing a bright and modern workspace for the firm's employees. To expand on the natural light that the new west wall façade introduced, old interior partitions were replaced with glass ones and all exposed concrete was painted white. The floor plan consists of open studios, principals' offices on two sides, utility/core space, and a storage unit.
This renovation is the first of its kind in the Brady district, and Wallace Engineering hopes that it will inspire others to rebuild the neighborhood.
Related Stories
Giants 400 | Oct 6, 2022
Top 50 Medical Office Building Engineering + EA Firms for 2022
Jacobs, Gresham Smith, KPFF Consulting Engineers, and IMEG Corp. head the ranking of the nation's largest medical office building (MOB) engineering and engineering/architecture (EA) firms for 2022, as reported in Building Design+Construction's 2022 Giants 400 Report.
Giants 400 | Oct 6, 2022
Top 100 Medical Office Building Architecture + AE Firms for 2022
CannonDesign, Perkins Eastman, HGA, and E4H Environments for Health Architecture top the ranking of the nation's largest medical office building (MOB) architecture and architecture/engineering (AE) firms for 2022, as reported in Building Design+Construction's 2022 Giants 400 Report.
Green | Oct 5, 2022
In California, a public power provider’s new headquarters serves as a test case for an innovative microgrid and for reducing greenhouse gas emissions
Sonoma Clean Power (SCP), the public power provider for California’s Sonoma and Mendocino Counties, recently unveiled its new all-electric headquarters.
| Sep 23, 2022
Central offices making a comeback after pandemic
In the early stages of the Covid pandemic, commercial real estate industry experts predicted that businesses would increasingly move toward a hub-and-spoke office model.
| Sep 20, 2022
New Long Beach office building reflects Mid-Century Modern garden-style motif
The new Long Beach, Calif., headquarters of Laserfiche, a provider of intelligent content management and business process automation software, was built on a brownfield parcel previously considered undevelopable.
| Sep 6, 2022
Demand for flexible workspace reaches all-time high
Demand for flexible workspace including coworking options has never been higher, according to a survey from Yardi Kube, a space management software provider that is part of Yardi Systems.
| Sep 2, 2022
Converting office buildings to apartments is cheaper, greener than building new
Converting office buildings to apartments is cheaper and greener than tearing down old office properties and building new residential buildings.
Mass Timber | Aug 30, 2022
Mass timber construction in 2022: From fringe to mainstream
Two Timberlab executives discuss the market for mass timber construction and their company's marketing and manufacturing strategies. Sam Dicke, Business Development Manager, and Erica Spiritos, Director of Preconstruction, Timberlab, speak with BD+C's John Caulfield.
Giants 400 | Aug 22, 2022
Top 90 Construction Management Firms for 2022
CBRE, Alfa Tech, Jacobs, and Hill International head the rankings of the nation's largest construction management (as agent) and program/project management firms for nonresidential and multifamily buildings work, as reported in Building Design+Construction's 2022 Giants 400 Report.
Giants 400 | Aug 22, 2022
Top 200 Contractors for 2022
Turner Construction, STO Building Group, Whiting-Turner, and DPR Construction top the ranking of the nation's largest general contractors, CM at risk firms, and design-builders for nonresidential buildings and multifamily buildings work, as reported in Building Design+Construction's 2022 Giants 400 Report.
















