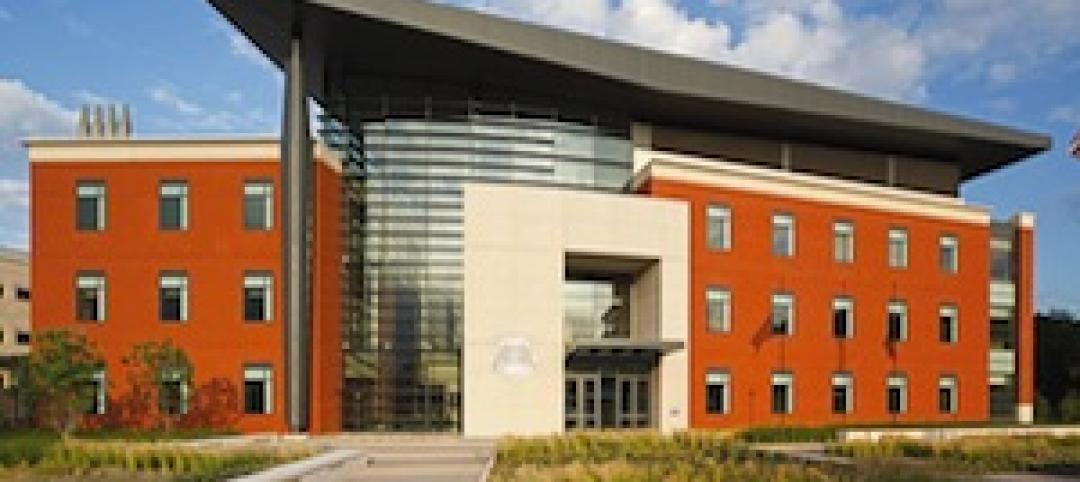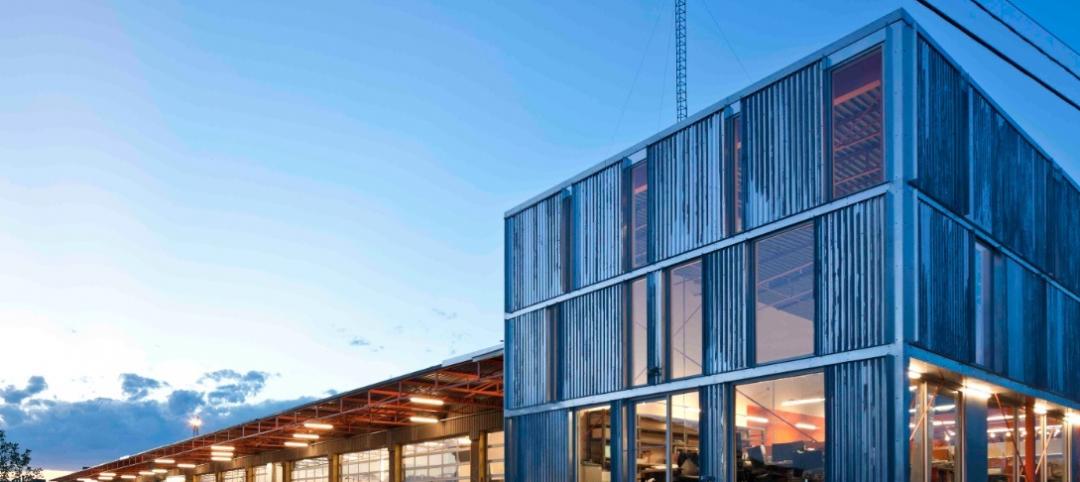Until July 2004, 200 East Brady, a 40,000-sf, 1920s-era warehouse, had been an abandoned eyesore in Tulsa, Okla.'s Brady district. The building, which was once home to a grocery supplier, then a steel casting company, and finally a casket storage facility, was purchased by Tom Wallace, president and founder of Wallace Engineering, to be his firm's new headquarters. Wallace's firm did the structural engineering, working with Tulsa-based Selser Schaefer Architects to bring the building back to life on a $3.6 million budget.
Though Tom Wallace had grand plans for the 75-year-old building, the west exterior wall was crumbling away, the first floor slab was cracked, and the roof, windows, and entries were in dire need of attention. Luckily, the structural frame was stable, which made it possible to preserve as much of the original warehouse character as possible, including three concrete and brick exterior walls, complete with faded painted signs. The original steel sash windows were repaired and fitted with double-paned, low-e glass. The damaged west wall was removed and replaced with a steel-framed curtain wall façade, providing a new entry for the building and allowing for natural light. The roof was not only repaired and insulated with a protected membrane system, but 20,000 sf was set aside for a possible roof garden. “To not alter the building drastically was a nice touch,” says Reconstruction Awards judge K. Nam Shiu, P.E., S.E., of Walker Restoration Consultants, Elgin, Ill.
The interior of the building maintains the industrial atmosphere that the exterior suggests, while also providing a bright and modern workspace for the firm's employees. To expand on the natural light that the new west wall façade introduced, old interior partitions were replaced with glass ones and all exposed concrete was painted white. The floor plan consists of open studios, principals' offices on two sides, utility/core space, and a storage unit.
This renovation is the first of its kind in the Brady district, and Wallace Engineering hopes that it will inspire others to rebuild the neighborhood.
Related Stories
| Aug 30, 2013
Local Government Report [2013 Giants 300 Report]
Building Design+Construction's rankings of the nation's largest local government design and construction firms, as reported in the 2013 Giants 300 Report.
| Aug 30, 2013
State Government Report [2013 Giants 300 Report]
Stantec, Jacobs, PCL Construction among nation's top state government design and construction firms, according to BD+C's 2013 Giants 300 Report.
| Aug 28, 2013
Federal Government Report [2013 Giants 300 Report]
Building Design+Construction's rankings of the nation's largest federal government design and construction firms, as reported in the 2013 Giants 300 Report.
| Aug 26, 2013
What you missed last week: Architecture billings up again; record year for hotel renovations; nation's most expensive real estate markets
BD+C's roundup of the top construction market news for the week of August 18 includes the latest architecture billings index from AIA and a BOMA study on the nation's most and least expensive commercial real estate markets.
| Aug 23, 2013
5 most (and least) expensive commercial real estate markets
With an average cost per square foot of $16.11, Stamford, Conn., is the most costly U.S. market for commercial real estate, according to a new study by the Building Owners and Managers Association International. New York and San Francisco are also among the nation's priciest markets.
| Aug 22, 2013
Energy-efficient glazing technology [AIA Course]
This course discuses the latest technological advances in glazing, which make possible ever more efficient enclosures with ever greater glazed area.
| Aug 22, 2013
6 visionary strategies for local government projects
Civic projects in Boston, Las Vegas, Austin, and suburban Atlanta show that a ‘big vision’ can also be a spur to neighborhood revitalization. Here are six visionary strategies for local government projects.
| Aug 22, 2013
Warehouse remake: Conversion project turns derelict freight terminal into modern office space [slideshow]
The goal of the Freight development is to attract businesses to an abandoned industrial zone north of downtown Denver.
| Aug 20, 2013
Code amendment in Dallas would limit building exterior reflectivity
The Dallas City Council is expected to vote soon on a proposed code amendment that would limit a building’s exterior reflectivity of “visible light” to 15%.
| Aug 16, 2013
Today's workplace design: Is there room for the introvert?
Increasingly, roaming social networks are praised and hierarchical organizations disparaged, as workplaces mimic the freewheeling vibe of the Internet. Research by Susan Cain indicates that the "openness" pendulum may have swung too far.














