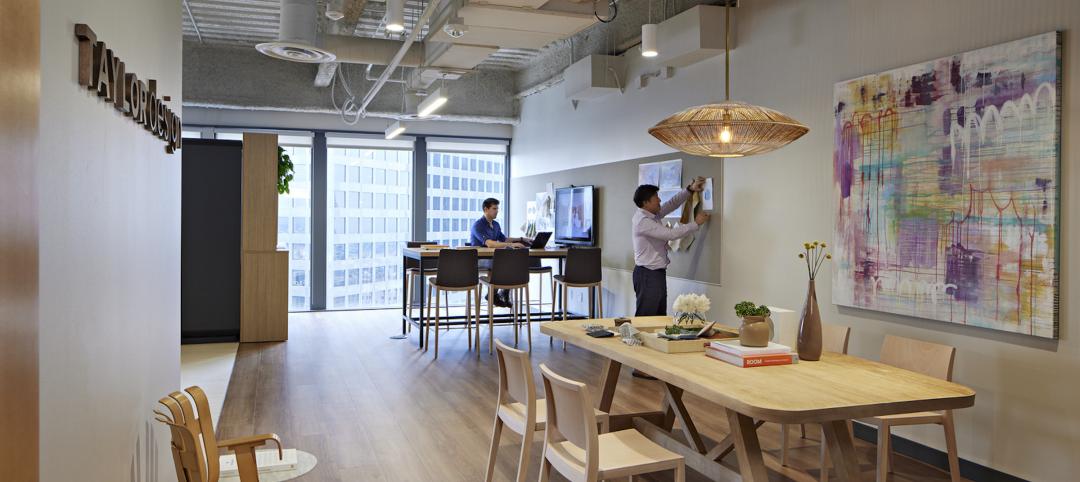Built in 1963, the 32,000-sf 200 Fillmore building in Denver housed office and retail in a drab, outdated, and energy-splurging shell—a “style” made doubly disastrous by 200 Fillmore's function as the backdrop for a popular public plaza and outdoor café called “The Beach.”
In 2005, the owner, Western Development Group, determined to pluck 200 Fillmore out from its Class C office space doldrums. To do that, a Building Team headed by the Denver office of Chicago firm 4240 Architecture came up with three goals: maximize the leasable area, improve the building's energy usage, and enhance the appearance of The Beach.
The team ran head-on into problems. First, they discovered the building already exceeded zoning limits on area, so any expansion had to stay within the building's original footprint. Their best option for expansion, then, lay in the cantilevered concrete slab that extended around the outside as part of the original façade. Field tests showed the slab could support a new exterior wall, but only one weighing less than 10 pounds per face square foot. The solution: A terra cotta rainscreen system that gave the building an inviting appearance at a low weight.
This part of the project required better-than-average organizational skills. The terra cotta tiles were not flat, nor did they have clean, straight edges. To make sure the rainscreen was installed with a 3/16-in. joint throughout, the team experimented with a full-size mockup. All this was going on even as ground-floor retail was open and the upper three floors were gutted.
Bumping up the building's energy efficiency led the Building Team to, of all places, the restrooms, which had claustrophobically low seven-foot ceilings that were constrained by undersized air handler units stored in the space above. The team junked those floor-based units in favor of one large roof unit that served the whole building. The result was not only a more efficient HVAC system, but also a person-friendly restroom design—with ceiling heights raised to eight feet.
Improvements to The Beach include tall grasses and seasonal flower landscaping that wrap around the retail and plaza edge. A new wood and steel entry canopy complements the terra cotta rainscreen and steel window treatments, while simultaneously connecting the lobby and outdoors and reducing the building's scale.
All these changes resulted in a radically different building—both inside and out. Gone is the '60s-era façade with its set-back windows framed by a mesh grille and crossed by vertical support bars. In its place are new flush windows on the second and third floors, and a balcony on the fourth floor, which is now residential space for the building's owner. Horizontal trim at the tops of the windows mimic the balcony's railing system.
The Building Team was able to accomplish this complete overhaul—from original design to completed construction—in 12 months. Although the project went $300,000 (7.5%) over the original $4 million budget, the overrun was negated by the fact that the new 200 Fillmore was fully leased on opening day.
Related Stories
Adaptive Reuse | Nov 1, 2023
Biden Administration reveals plan to spur more office-to-residential conversions
The Biden Administration recently announced plans to encourage more office buildings to be converted to residential use. The plan includes using federal money to lend to developers for conversion projects and selling government property that is suitable for conversions.
Office Buildings | Oct 30, 2023
Find Your 30: Creating a unique sense of place in the workplace while emphasizing brand identity
Finding Your 30 gives each office a sense of autonomy, and it allows for bigger and broader concepts that emphasize distinctive cultural, historic or other similar attributes.
Biophilic Design | Oct 29, 2023
Natural wood floors create biophilic experience in Austrian headquarters office
100% environmentally friendly natural wood floors from mafi add to the biophilic setting of a beverage company office in Upper Austria.
Government Buildings | Oct 27, 2023
A spurt in public spending bolsters AEC firms' government building practices
Nonresidential public construction spending, while only about a quarter of private-sector spending, has been growing at a much faster clip lately. In June, it was up 13.8% to $411.4 billion, with commercial and manufacturing the biggest subsectors, according to Commerce Department estimates.
Office Buildings | Oct 19, 2023
Proportion of workforce based at home drops to lowest level since pandemic began
The proportion of the U.S. workforce working remotely has dropped considerably since the start of the Covid 19 pandemic, but office vacancy rates continue to rise. Fewer than 26% of households have someone who worked remotely at least one day a week, down sharply from 39% in early 2021, according to the latest Census Bureau Household Pulse Surveys.
Biophilic Design | Oct 18, 2023
6 ways to integrate nature into the workplace
Integrating nature into the workplace is critical to the well-being of employees, teams and organizations. Yet despite its many benefits, incorporating nature in the built environment remains a challenge.
Office Buildings | Oct 16, 2023
The impact of office-to-residential conversion on downtown areas
Gensler's Duanne Render looks at the incentives that could bring more office-to-residential conversions to life.
Government Buildings | Oct 10, 2023
GSA names Elliot Doomes Public Buildings Service Commissioner
The U.S. General Services Administration (GSA) announced that the agency’s Public Buildings Service Commissioner Nina Albert will depart on Oct. 13 and that Elliot Doomes will succeed her.
Products and Materials | Sep 29, 2023
Top building products for September 2023
BD+C Editors break down 15 of the top building products this month, from smart light switches to glass wall systems.
Office Buildings | Sep 28, 2023
Structural engineering solutions for office-to-residential conversion
IMEG's Edwin Dean, Joe Gulden, and Doug Sweeney, share seven key focuses for structural engineers when planning office-to-residential conversions.
















