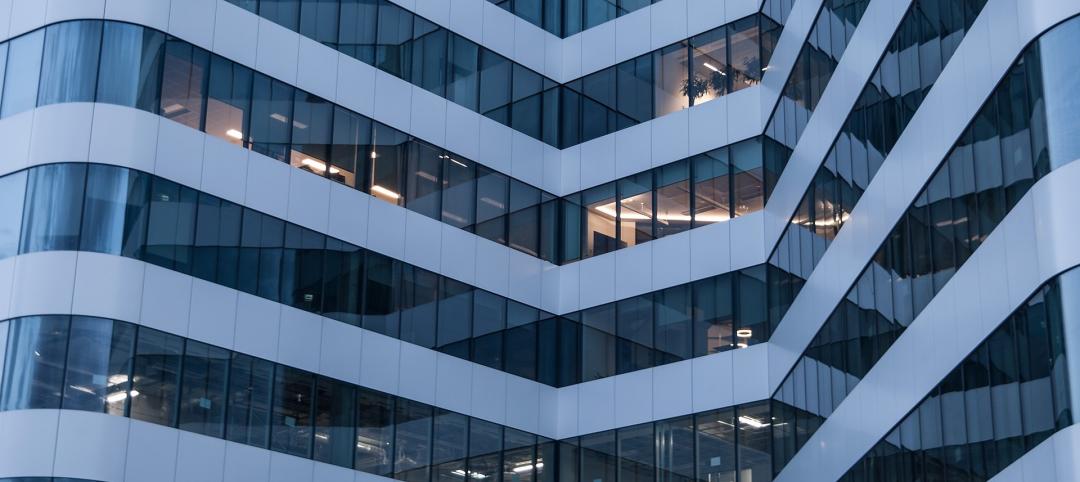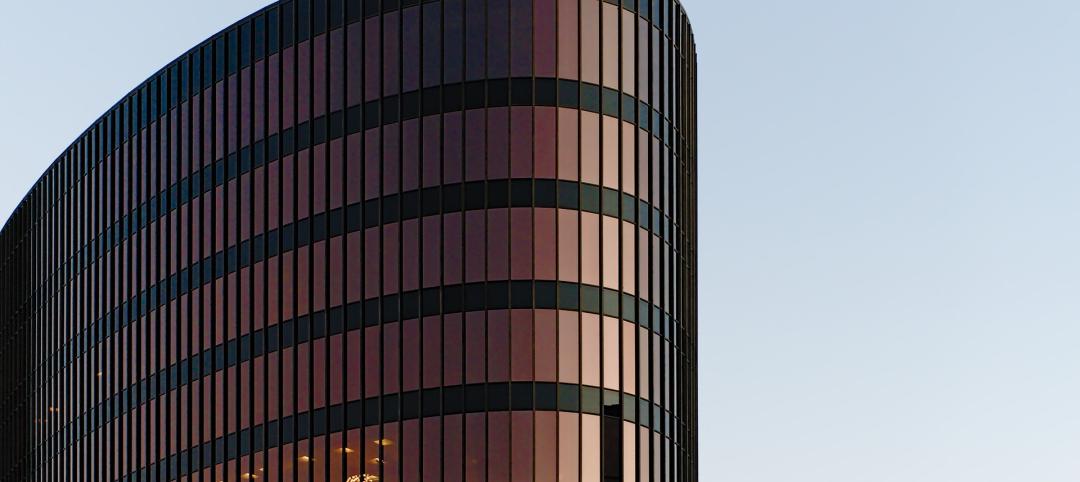Built in 1963, the 32,000-sf 200 Fillmore building in Denver housed office and retail in a drab, outdated, and energy-splurging shell—a “style” made doubly disastrous by 200 Fillmore's function as the backdrop for a popular public plaza and outdoor café called “The Beach.”
In 2005, the owner, Western Development Group, determined to pluck 200 Fillmore out from its Class C office space doldrums. To do that, a Building Team headed by the Denver office of Chicago firm 4240 Architecture came up with three goals: maximize the leasable area, improve the building's energy usage, and enhance the appearance of The Beach.
The team ran head-on into problems. First, they discovered the building already exceeded zoning limits on area, so any expansion had to stay within the building's original footprint. Their best option for expansion, then, lay in the cantilevered concrete slab that extended around the outside as part of the original façade. Field tests showed the slab could support a new exterior wall, but only one weighing less than 10 pounds per face square foot. The solution: A terra cotta rainscreen system that gave the building an inviting appearance at a low weight.
This part of the project required better-than-average organizational skills. The terra cotta tiles were not flat, nor did they have clean, straight edges. To make sure the rainscreen was installed with a 3/16-in. joint throughout, the team experimented with a full-size mockup. All this was going on even as ground-floor retail was open and the upper three floors were gutted.
Bumping up the building's energy efficiency led the Building Team to, of all places, the restrooms, which had claustrophobically low seven-foot ceilings that were constrained by undersized air handler units stored in the space above. The team junked those floor-based units in favor of one large roof unit that served the whole building. The result was not only a more efficient HVAC system, but also a person-friendly restroom design—with ceiling heights raised to eight feet.
Improvements to The Beach include tall grasses and seasonal flower landscaping that wrap around the retail and plaza edge. A new wood and steel entry canopy complements the terra cotta rainscreen and steel window treatments, while simultaneously connecting the lobby and outdoors and reducing the building's scale.
All these changes resulted in a radically different building—both inside and out. Gone is the '60s-era façade with its set-back windows framed by a mesh grille and crossed by vertical support bars. In its place are new flush windows on the second and third floors, and a balcony on the fourth floor, which is now residential space for the building's owner. Horizontal trim at the tops of the windows mimic the balcony's railing system.
The Building Team was able to accomplish this complete overhaul—from original design to completed construction—in 12 months. Although the project went $300,000 (7.5%) over the original $4 million budget, the overrun was negated by the fact that the new 200 Fillmore was fully leased on opening day.
Related Stories
High-rise Construction | Jul 29, 2024
Safdie Architects’ Shanghai office tower features glass-enclosed corner garden that ascends the 35-story structure
Safdie Architects has announced the completion of LuOne Mixed-Use Complex—a business, retail, and entertainment development in the Luwan district of Shanghai, China. The mixed-use complex consists of an eight-level retail galleria, which opened in 2018, and a 35-story office tower, which recently reached completion.
Smart Buildings | Jul 25, 2024
A Swiss startup devises an intelligent photovoltaic façade that tracks and moves with the sun
Zurich Soft Robotics says Solskin can reduce building energy consumption by up to 80% while producing up to 40% more electricity than comparable façade systems.
Great Solutions | Jul 23, 2024
41 Great Solutions for architects, engineers, and contractors
AI ChatBots, ambient computing, floating MRIs, low-carbon cement, sunshine on demand, next-generation top-down construction. These and 35 other innovations make up our 2024 Great Solutions Report, which highlights fresh ideas and innovations from leading architecture, engineering, and construction firms.
Office Buildings | Jul 22, 2024
U.S. commercial foreclosures increased 48% in June from last year
The commercial building sector continues to be under financial pressure as foreclosures nationwide increased 48% in June compared to June 2023, according to ATTOM, a real estate data analysis firm.
Sponsored | Office Buildings | Jul 17, 2024
Unlocking Sustainability: Smart Access in the Coworking Space
Smart building technologies, including modern access control systems, are transforming coworking spaces by advancing sustainability initiatives and offering new ways to create and operate efficient working spaces. Learn more about the benefits of eco-friendly practices, from reducing carbon emissions to cutting operating costs, and discover how choosing the right partners can amplify your green efforts.
Adaptive Reuse | Jul 12, 2024
Detroit’s Michigan Central Station, centerpiece of innovation hub, opens
The recently opened Michigan Central Station in Detroit is the centerpiece of a 30-acre technology and cultural hub that will include development of urban transportation solutions. The six-year adaptive reuse project of the 640,000 sf historic station, created by the same architect as New York’s Grand Central Station, is the latest sign of a reinvigorating Detroit.
Government Buildings | Jul 8, 2024
GSA adopts new accessibility guidelines for federal properties
The U.S. General Services Administration (GSA) adopted a new rule with new accessibility guidelines for federal buildings. The rule establishes that pedestrian facilities in the public right-of-way are readily accessible to and usable by people with disabilities.
Office Buildings | Jul 8, 2024
Office vacancy peak of 22% to 28% forecasted for 2026
The work from home trend will continue to put pressure on the office real estate market, with peak vacancy of between 22% and 28% in 2026, according to a forecast by Moody’s.
Office Buildings | Jul 1, 2024
Mastering office layouts: 5 primary models for maximum efficiency and productivity
When laying out an office, there are many factors to consider. It’s important to maximize the space, but it’s equally important to make sure the design allows employees to work efficiently.
Smart Buildings | Jul 1, 2024
GSA to invest $80 million on smart building technologies at federal properties
The U.S. General Services Administration (GSA) will invest $80 million from the Inflation Reduction Act (IRA) into smart building technologies within 560 federal buildings. GSA intends to enhance operations through granular controls, expand available reporting with more advanced metering sources, and optimize the operator experience.
















